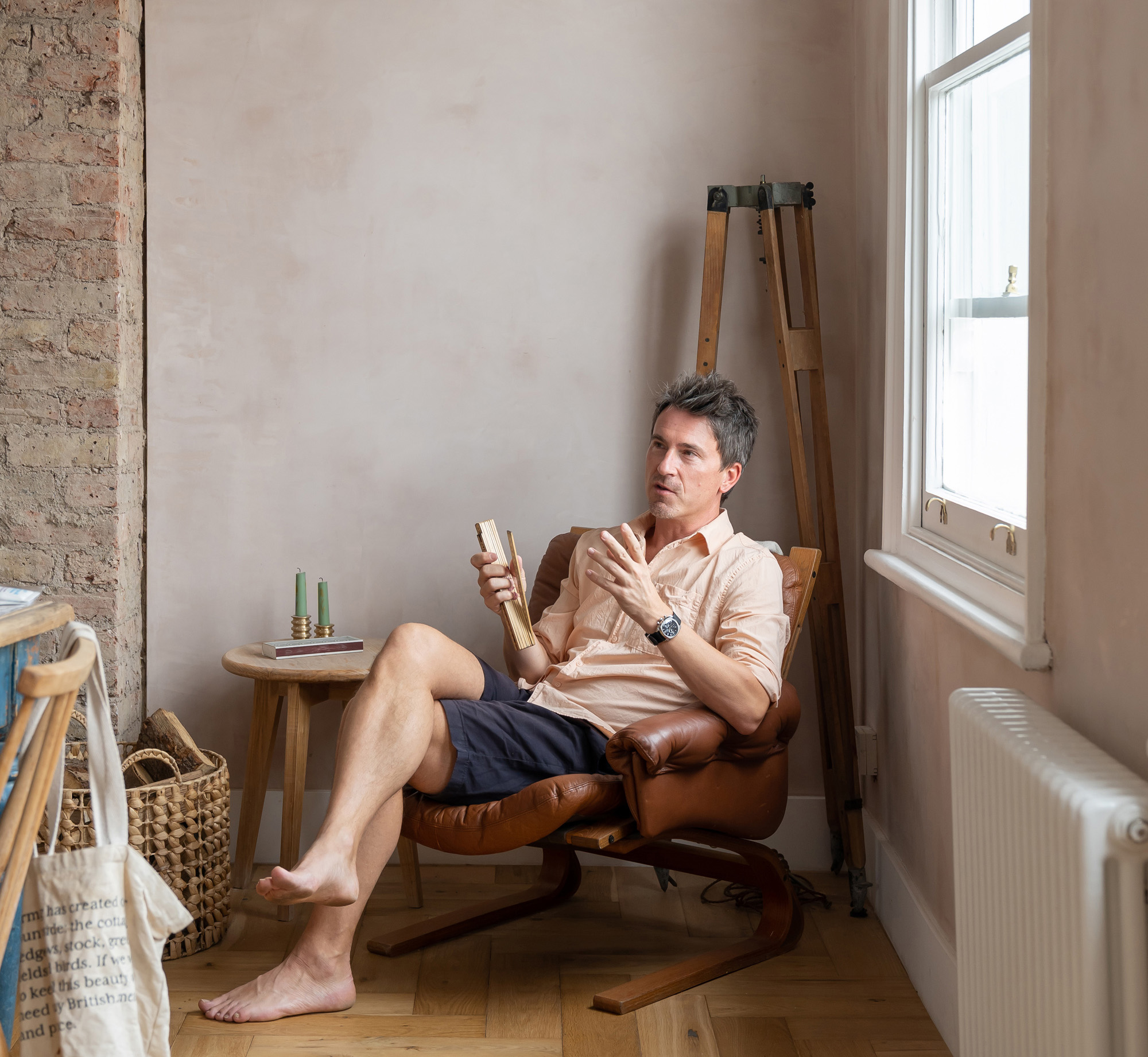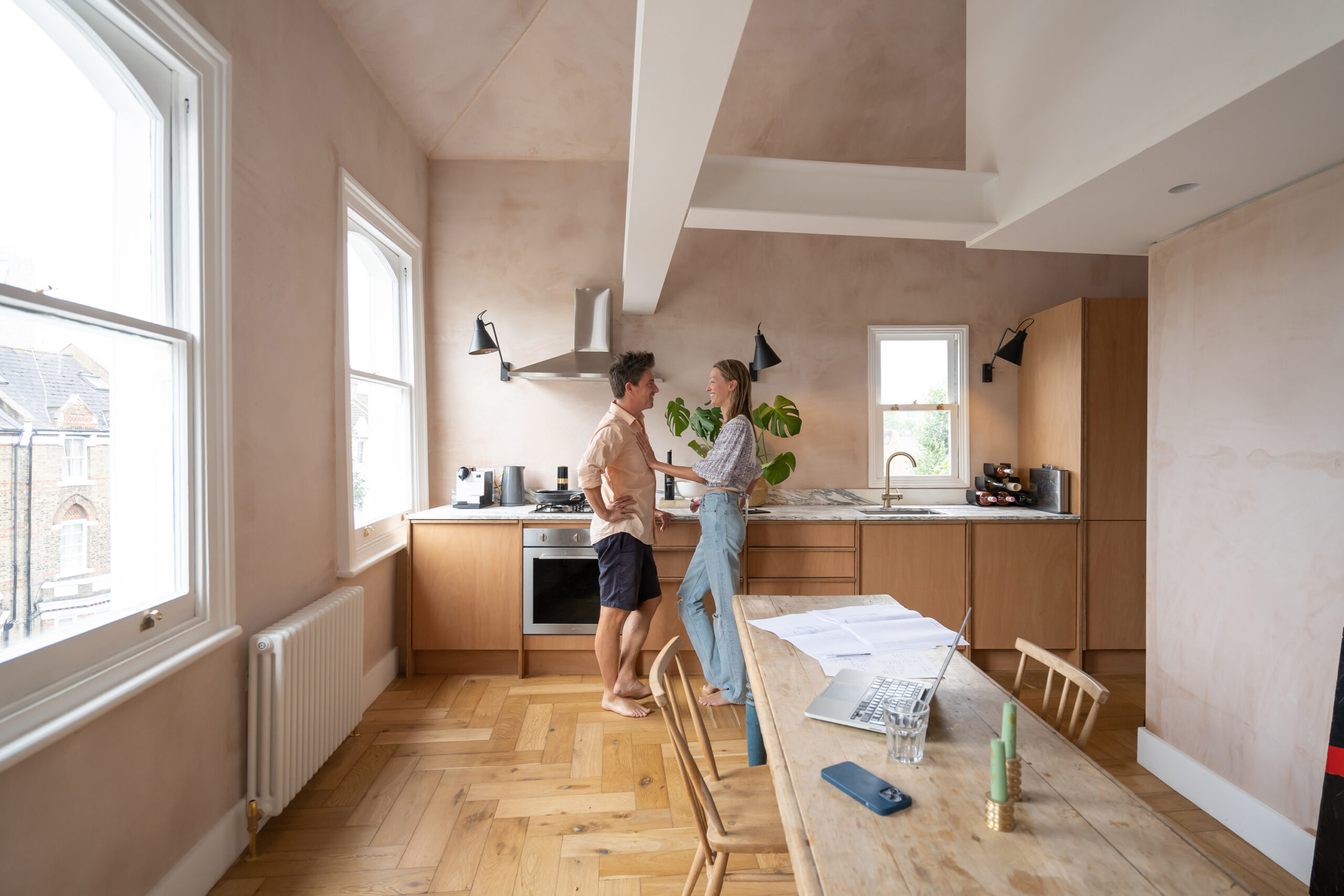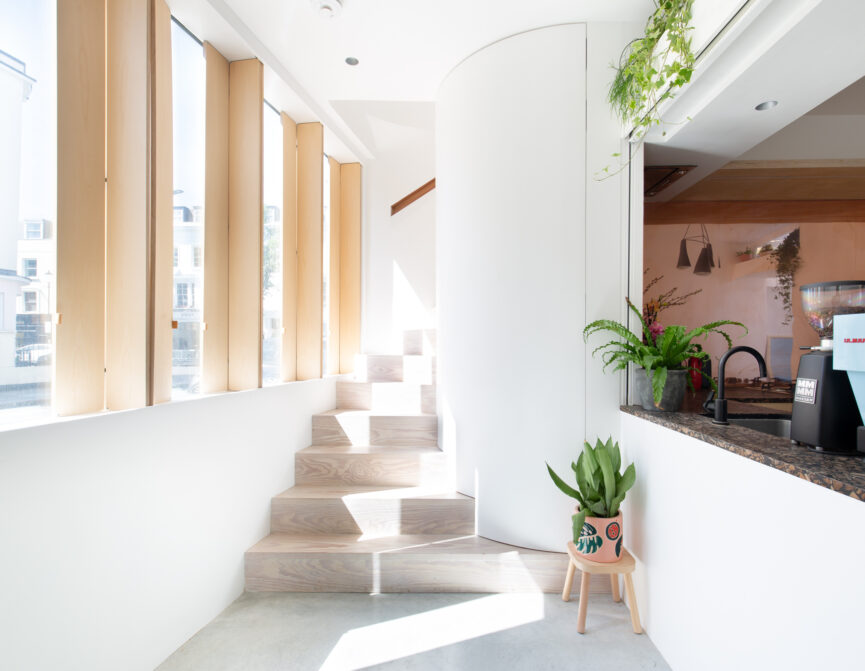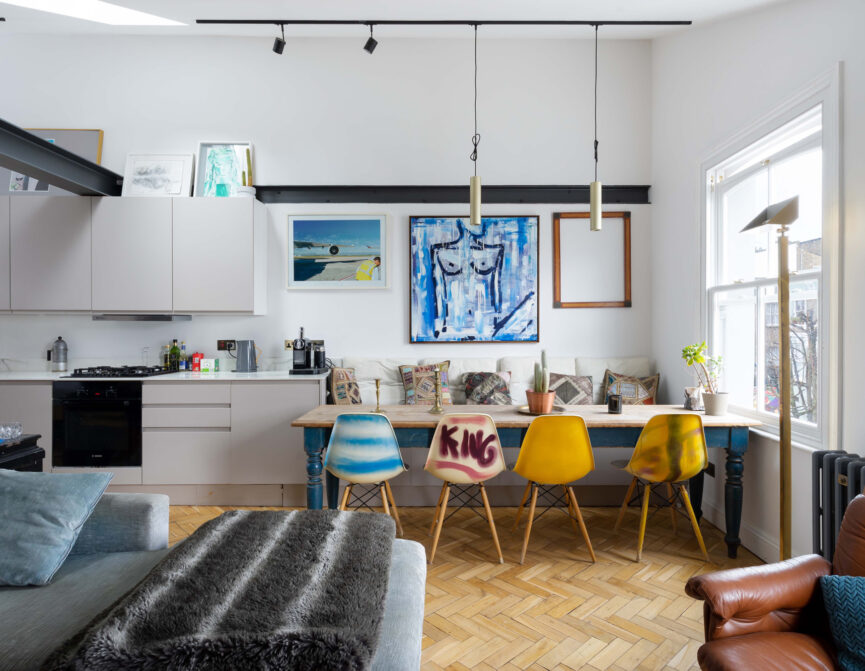The loft conversion master on his most recent transformation, St. Quintin Gardens.
When it comes to maximising a sense of space, architect Felix von Bechtolsheim is well versed at spotting potential. His guiding philosophy to “do less and do it well” ensures every element of a project has intent, purpose and aesthetic value.
Working on larger projects at ColladoCollins, where he is an Associate Director, as well as on solo projects with his sister Valerie provides Felix with a diverse scale of work and clients – something he craves. Whether it’s a city office, an ocean-view jungle home in Costa Rica or the coveted Notting Hill haunt Gold, his transformations involve exposing raw materials and spatial ingenuity with an added element of intrigue.
Felix is also no stranger to breathing new life into top-floor residential settings. “In the UK, we are obsessed with selling homes based on square footage and tend to ignore the third dimension: volume” Felix says, adding that these loft conversions are an opportunity to explore volume in detail. Rewriting the rules on conversion flats was Chesterton Road in Ladbroke Grove. The installation of a timber mezzanine level not only created an additional sleeping area, but also accentuated the spacious proportions of the room. Storage was subtly integrated below the butterfly-vaulted ceiling, while light poured in from three aspects. His signature material palette – effortlessly pared-back and hinting at the industrial– was realised with plywood stairs, exposed brickwork and a steel beam girder.
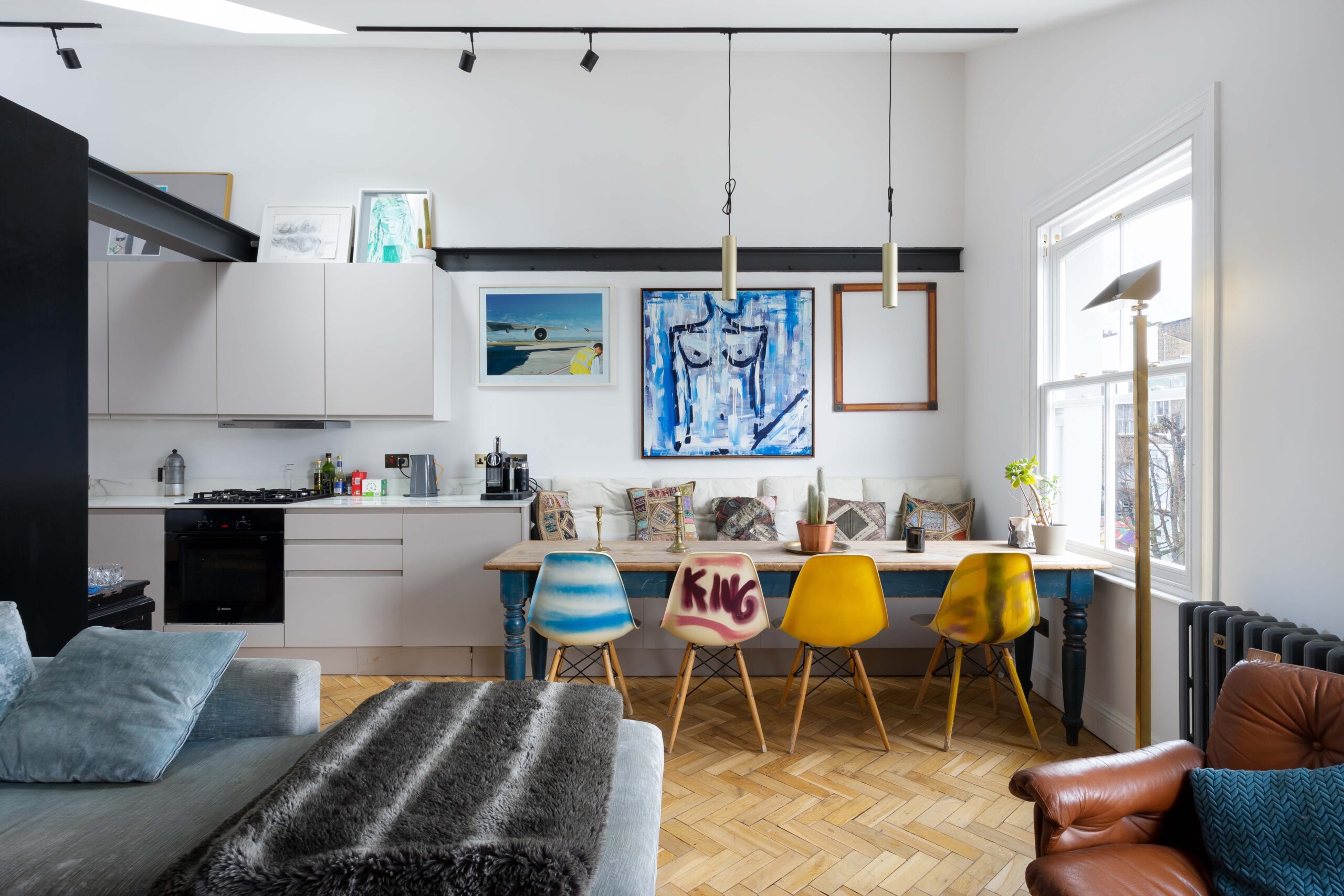
Felix's transformations involve exposing raw materials and spatial ingenuity with an added element of intrigue.
Fast-forward to this year, and Felix has brought his architectural innovation to St. Quintin Gardens in west London – a property he shares with his wife Cally. “Being an end-of-terrace plot, the home has a particularly interesting geometry to play with,” he says. Though the footprint had potential to be divided into three bedrooms, Felix pictured the space having more appeal with two bedrooms and “a sitting room perched like a nest above the master and dining room in form of an open sided mezzanine”.
With a roof pitch installed on three sides (as opposed to just the front and back), the space enjoys a soaring double-height aspect. “The home is not rectilinear in plan; the party and flank walls are at an acute angle, which I wanted to have fun with,” he notes.
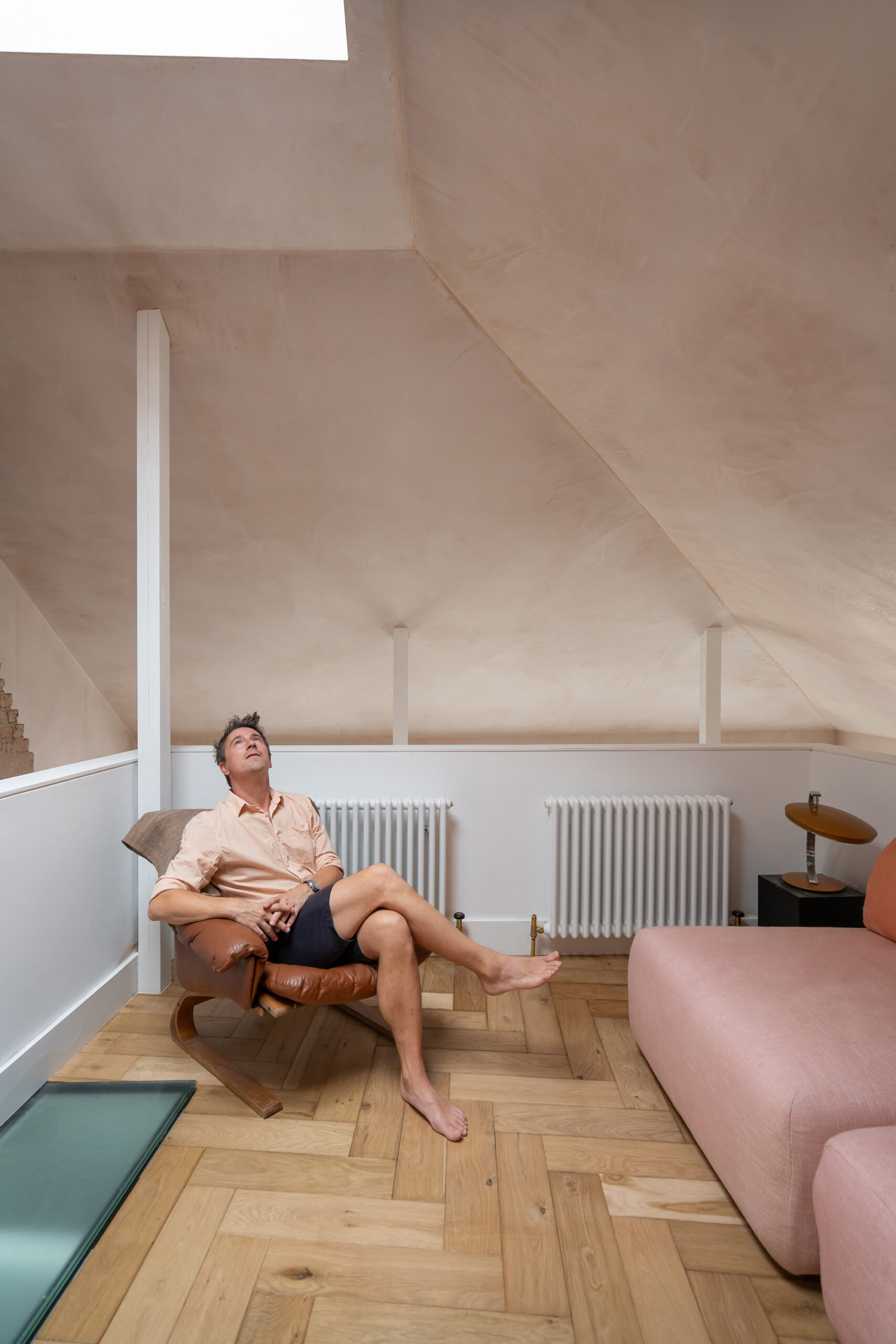
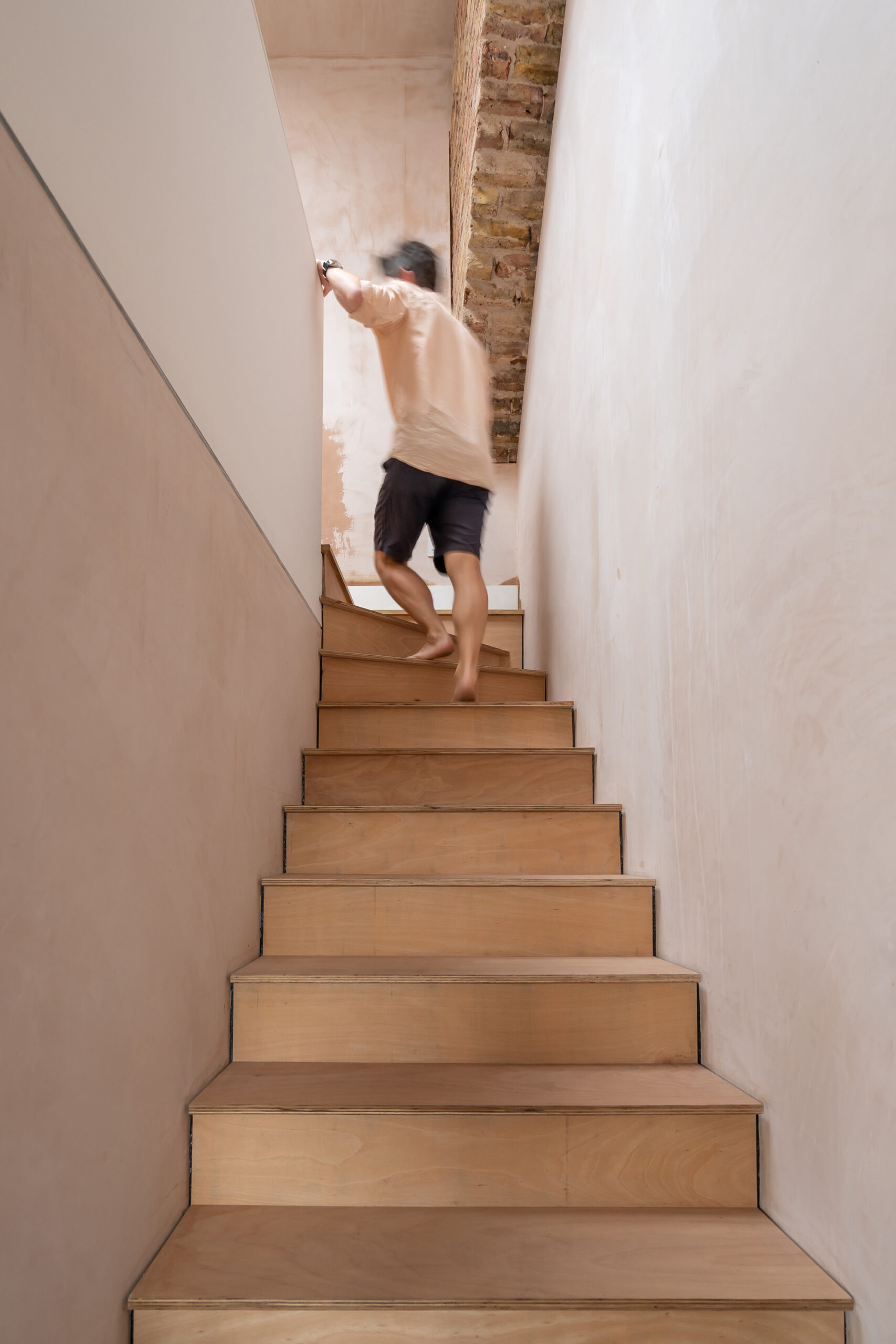

The most striking example of spatial transformation is apparent in the mezzanine level. Imagining two “boxes” sitting on top of each other, Felix achieved two contained living spaces while simultaneously accentuating the height and volume of the room as a whole. “Naturally it was a nightmare for the structural engineer,” he jokes. “But it was interesting to work with the bizarre angles to achieve this box-on-a-box effect.”
Materials provide another talking point, particularly the exposed brickwork that stretches from the first reception room to the upper sitting room level and echoed in the double-height principal bedroom. Both chimney breasts – hallmarks of the home’s period heritage – have been left completely intact. “In all my years of doing conversions and exposing brickwork, I’ve never had two perfect chimney breasts like we’ve unearthed here. No one’s messed with them, broken them, put a beam in – or whatever could have happened over the years.”
“In all my years of doing conversions and exposing brickwork, I’ve never had two perfect chimney breasts like we’ve unearthed here."
- Felix von Bechtolsheim
Exposing the original shell of the west London building introduces a raw texture to the apartment – something of a trademark for Felix. While the bricks are pale in colour, the industrial edge is softened by pale pink plaster walls. “I’ve fallen in love with leaving plaster bare,” he adds. “I use the most basic British gypsum plaster, sealed with a clear primer and then left in its natural-looking state.”
Certainly, the colours used throughout have a quiet, yet deliberate, impact. In the entrance for example, teal segues into plaster. In the social heart of the home, a refreshing simplicity of colour let architectural details take centre stage. “The only other element of colour comes from the white mezzanine level and iron beams, to emphasise its position as a ‘nest box,’” Felix adds.
A feeling of calm is set in motion by the quadruple-aspect windows. “The living space is primarily south-facing onto St. Quintin Gardens, while the bedrooms are north-facing,” says Felix – it’s a purposeful choice for quieter bedrooms and sunny living. Outside, the terrace also catches the afternoon sun. Come evening, additional light beams through the kitchen window on the flank elevation. Then there’s the expansive glass roof in the mezzanine level, which gives a “fantastic fourth dimension that you can only really appreciate once inside”.
With every project, says Felix, there’s always something which takes you by surprise. For St. Quintin Gardens, it was the final addition of the doors which prompted Felix to rethink his original vision. Instead of painting them white to match the architraves and mezzanine level, leaving them unpainted with bronze ironmongery means they are offset by the pink plaster. This seemingly small modification has a notable, warming effect – whilst subtly adding to the home’s layers of natural materials.
The result is a welcoming, streamlined space, with an understated aesthetic that belies the complexity of its architectural construction. Reconsidering how upper living spaces function is what Felix does best. By maximising living areas and adding mezzanines to accentuate lofty proportions, his designs are tailor-made for city living.
