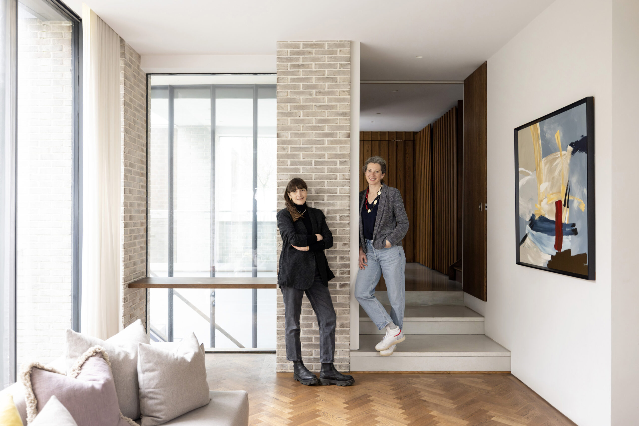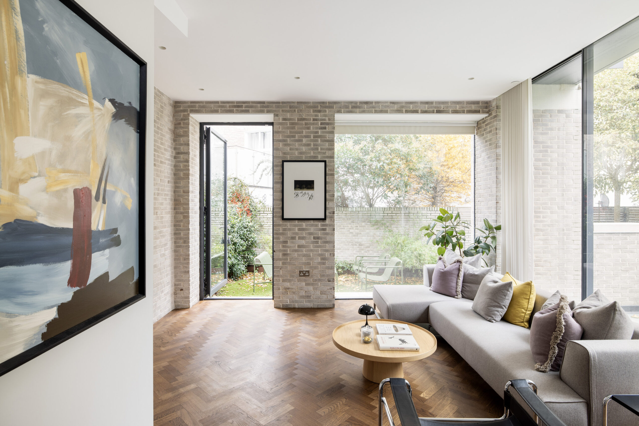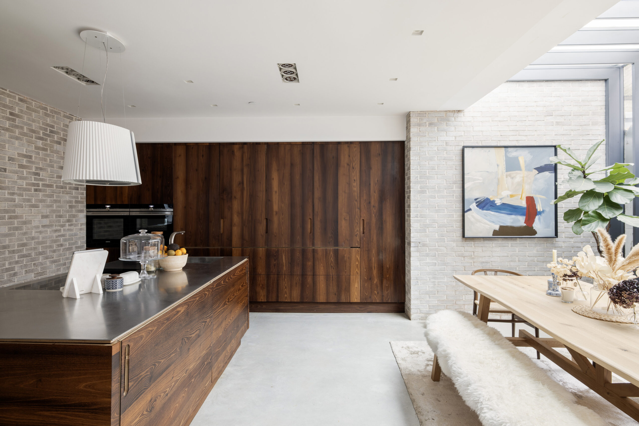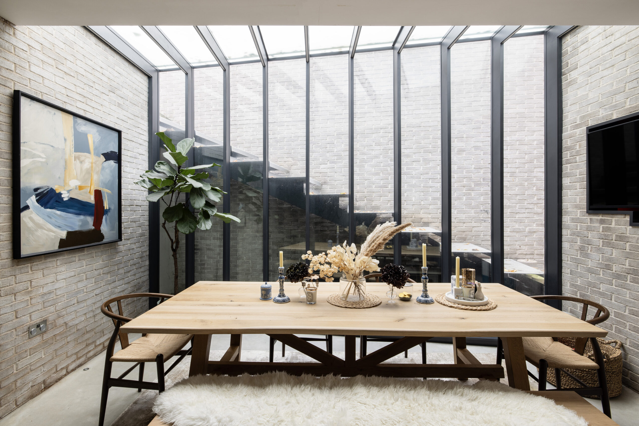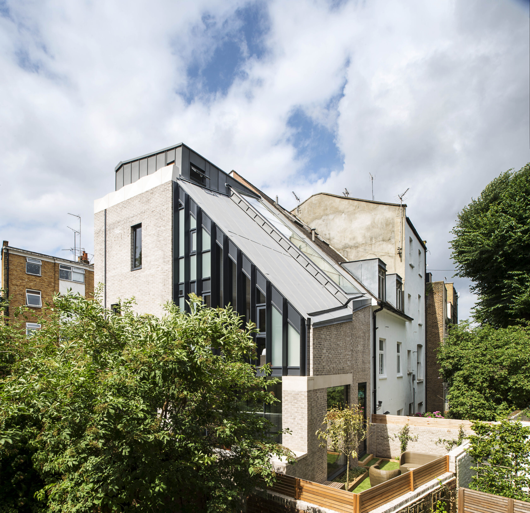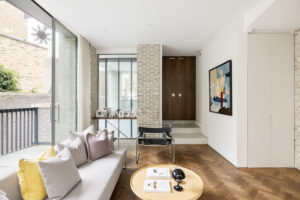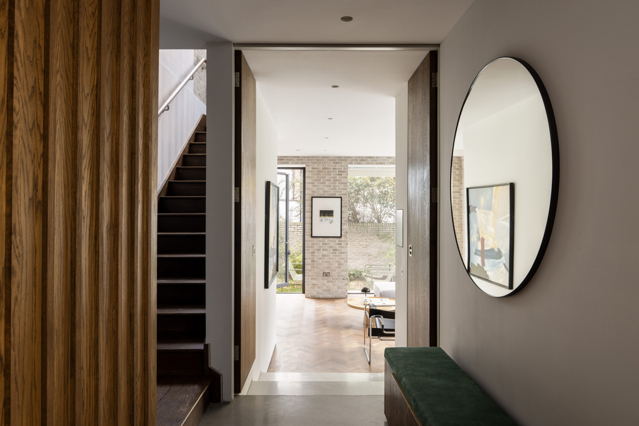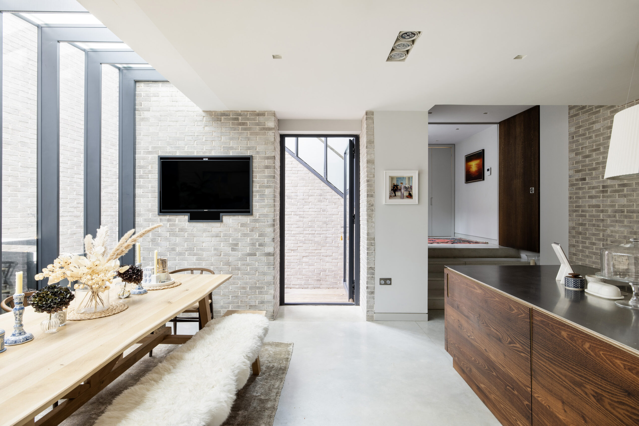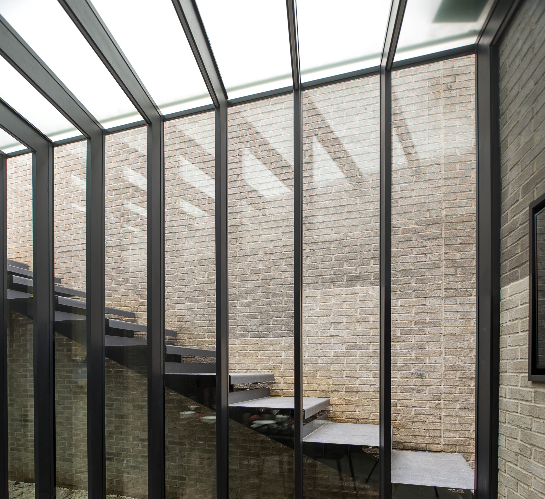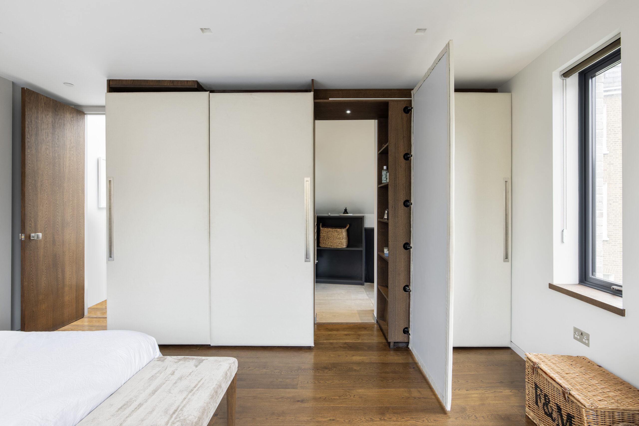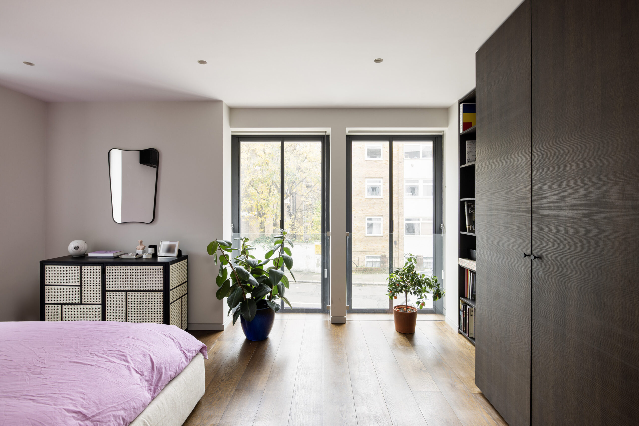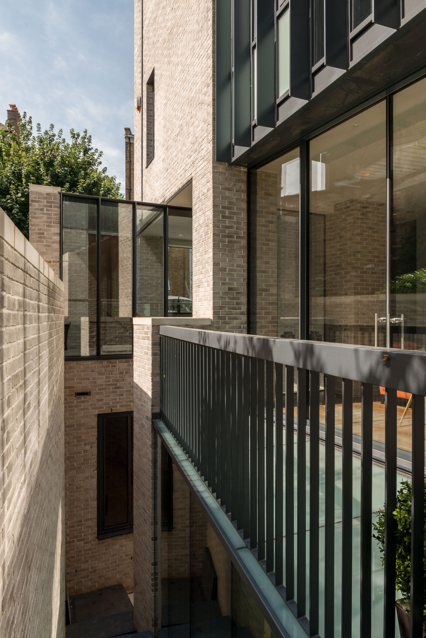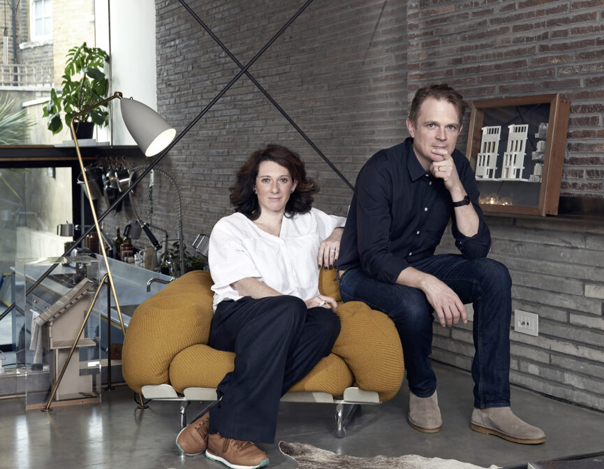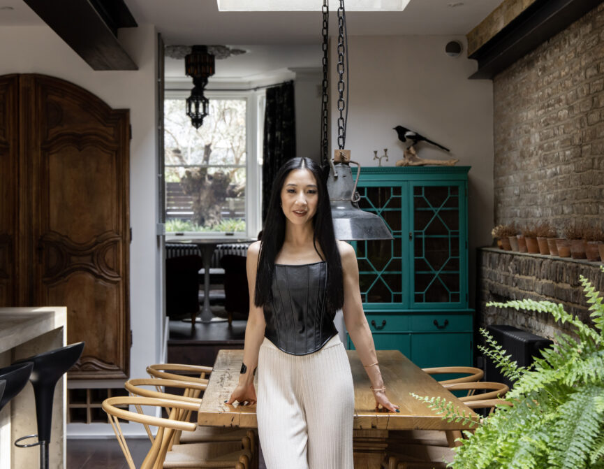Tailored to perfection, this bold new build on Milson Road by architects Liddicoat & Goldhill replaces an end-of-terrace destroyed in the Blitz.
“We called it the tailored house because it felt very much like a well-crafted suit,” says Liddicoat & Goldhill’s Sophie Goldhill of Milson Road, London, a 2,000-square-foot property masterminded by the architecture design studio she heads alongside husband David. “There’s a linear approach to it. It’s got quite classic lines that have been nicely cut and composed.”
And like a made-to-measure garment, the singular constraints and challenges of its plot make Milson Road truly unique. In the years since the original building was reduced to rubble during the Second World War, the neighbourhood has been designated a Conservation Area, with the neighbouring homes acquiring Rights to Light – two potential spanners in the works from the off.
However, the striking five-bedroom dwelling that rises from the ashes is, Sophie believes, neither a resurrection of the previous residence nor a mishmash of all the various legislative requirements. It is rather “a new type of house”, with sufficient stature to address the Victorian townhouses that surround it, but subtly different from its forebears at the same time
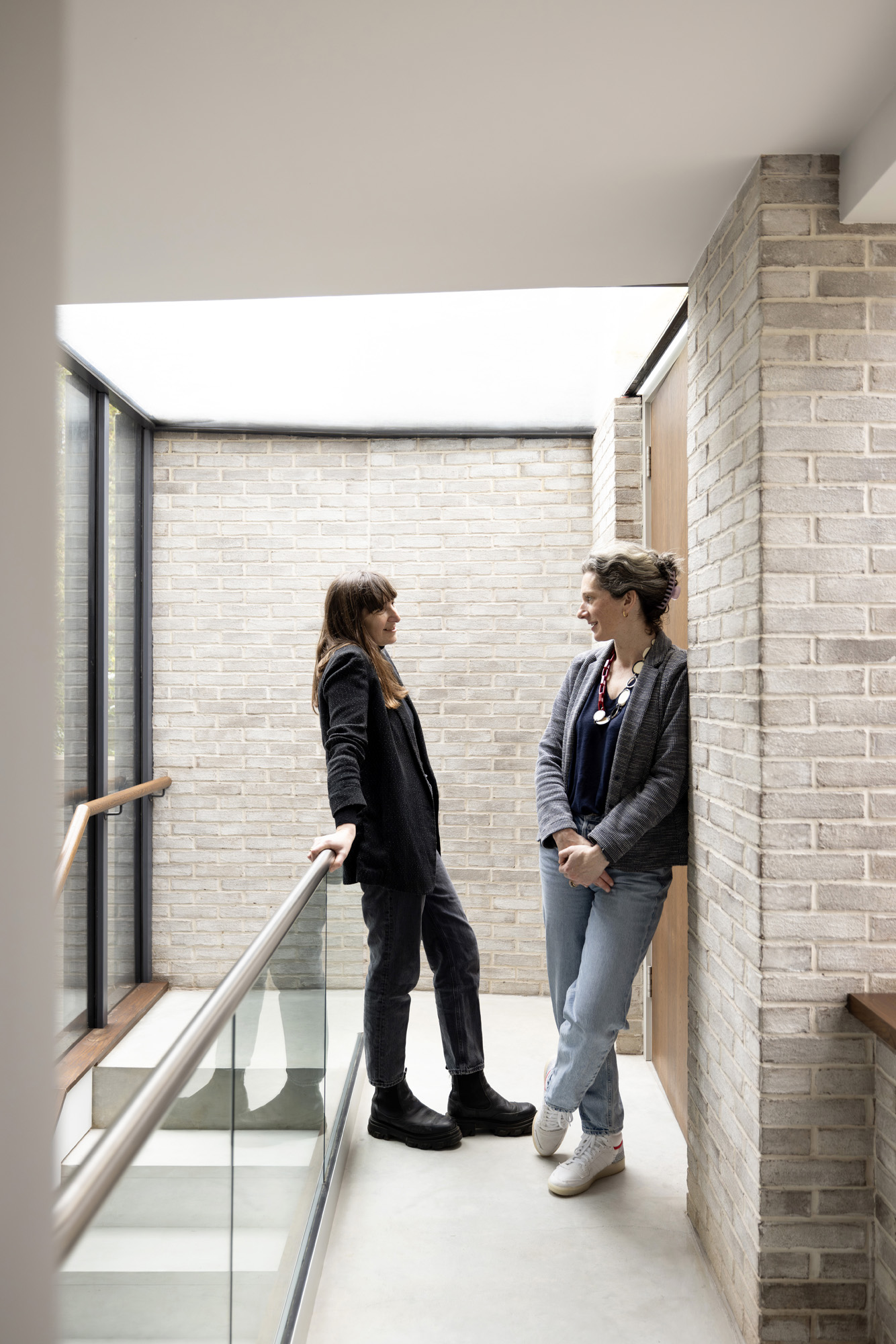
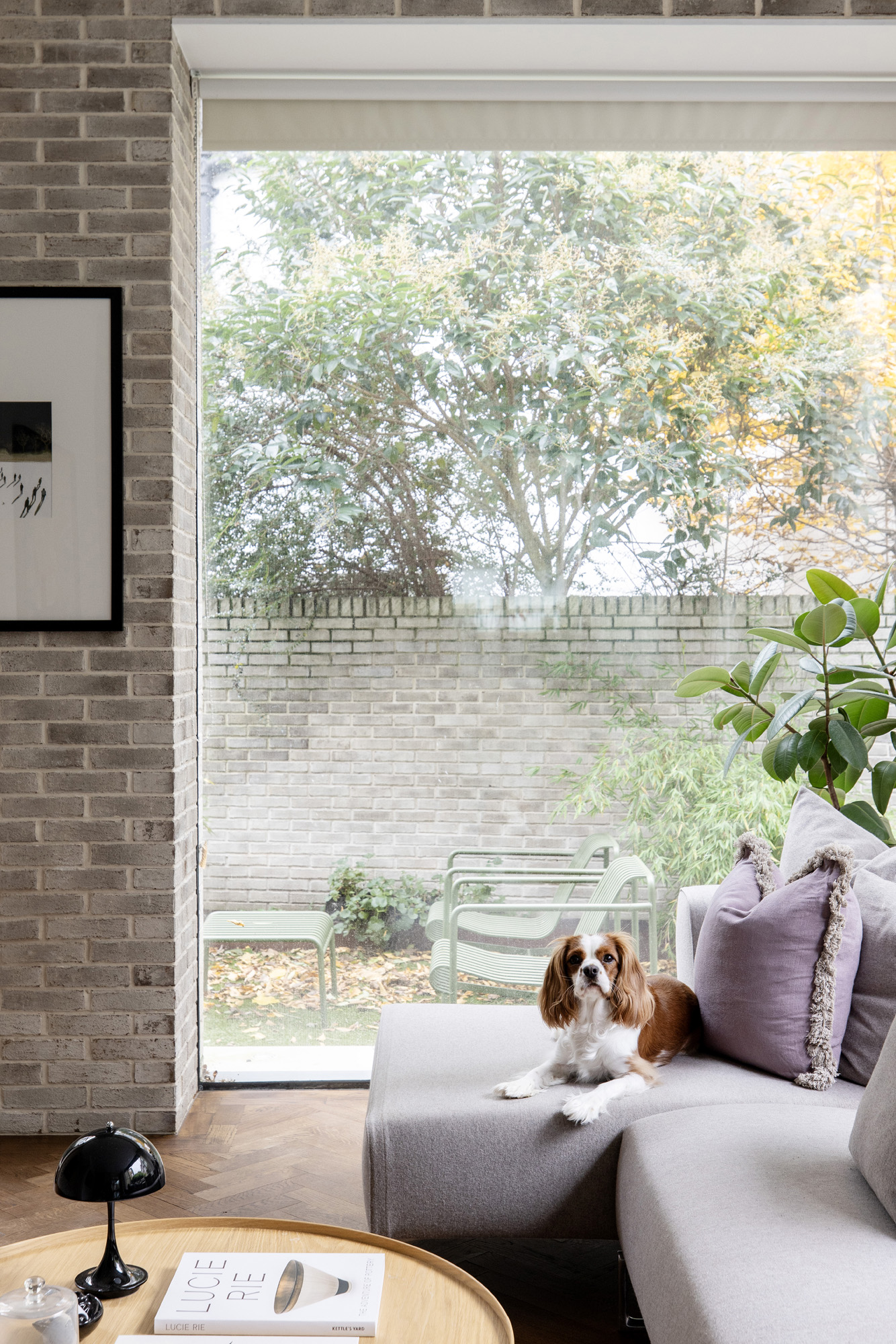

“We called it the tailored house because it felt very much like a well-crafted suit.”
“Drawing on the houses around was key – the materiality, the texture,” she explains. Creating a façade that both matched but felt modern was the starting point, and the studio spent considerable time selecting buff-coloured brick and pre-cast concrete balustrading that would live up to the classic and imposing proportions of its neighbours. “As the end of the terrace, it offers a neat conclusion,” Sophie notes. “You could walk past the house and not necessarily notice it stands out at first, but then, on second glance, you might take a step back.”
Inside, some of the trickier constraints have become defining features. To respect the neighbours’ Rights to Light, the stairwell is encased in glass, while the rear façade is cranked outwards and enveloped in yet more enormous sheaths of glazing. “We tried to think about how we could be as playful as possible,” adds Sophie, who believes site constraints produce the most creative solutions. “In those instances, it’s the materiality that you can experiment with the most.”
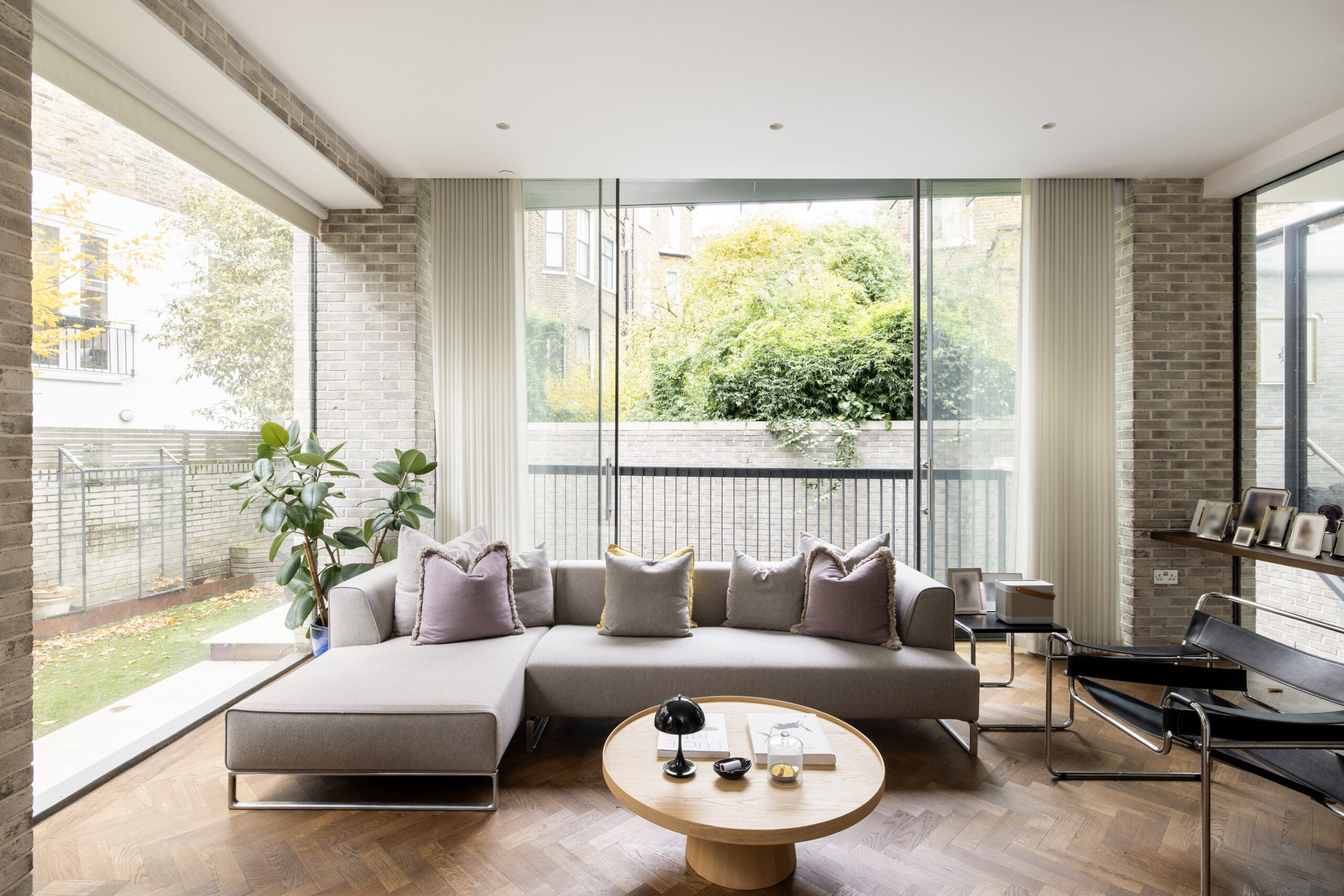
And experiment the studio has. At Milson Road, the material palette verges on the industrial – exposed brick, parquet floors, expanses of glass – all warmed by an abundance of natural light. “We like texture and truth to our materials but at the same time, it’s a domestic space so there has to be a level of softness to it,” notes Sophie. Her favourite spot is the subterranean kitchen and dining room because “it doesn’t feel like you’re below ground”. A glazed ceiling and rear wall ensure the room isn’t disconnected from its surroundings, while wooden units, stainless steel surfaces and charcoal-toned girders add visual appeal. “There’s lots of interest in the fact that you can see the outside staircase, you can feel the balcony above, the light coming in,” she affirms.
In keeping with the brief, the studio has created spaces of varying moods and character. Large, convivial settings for entertaining and more intimate corners for moments of pause – each united by the common threads of light and materials. “We wanted everything to feel like there was a connection to it, so we tried to tie the living areas together while having them quite separate.”
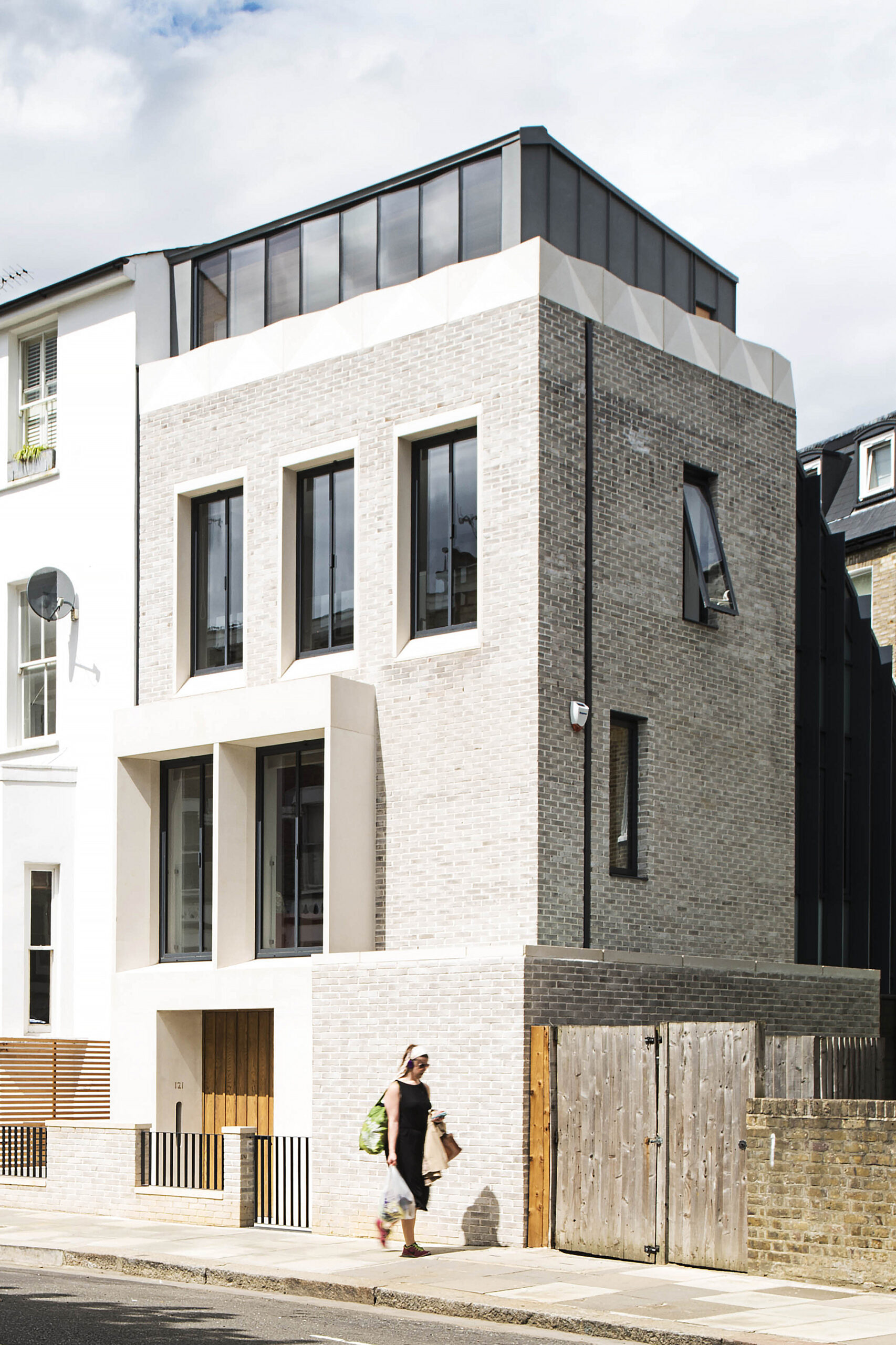
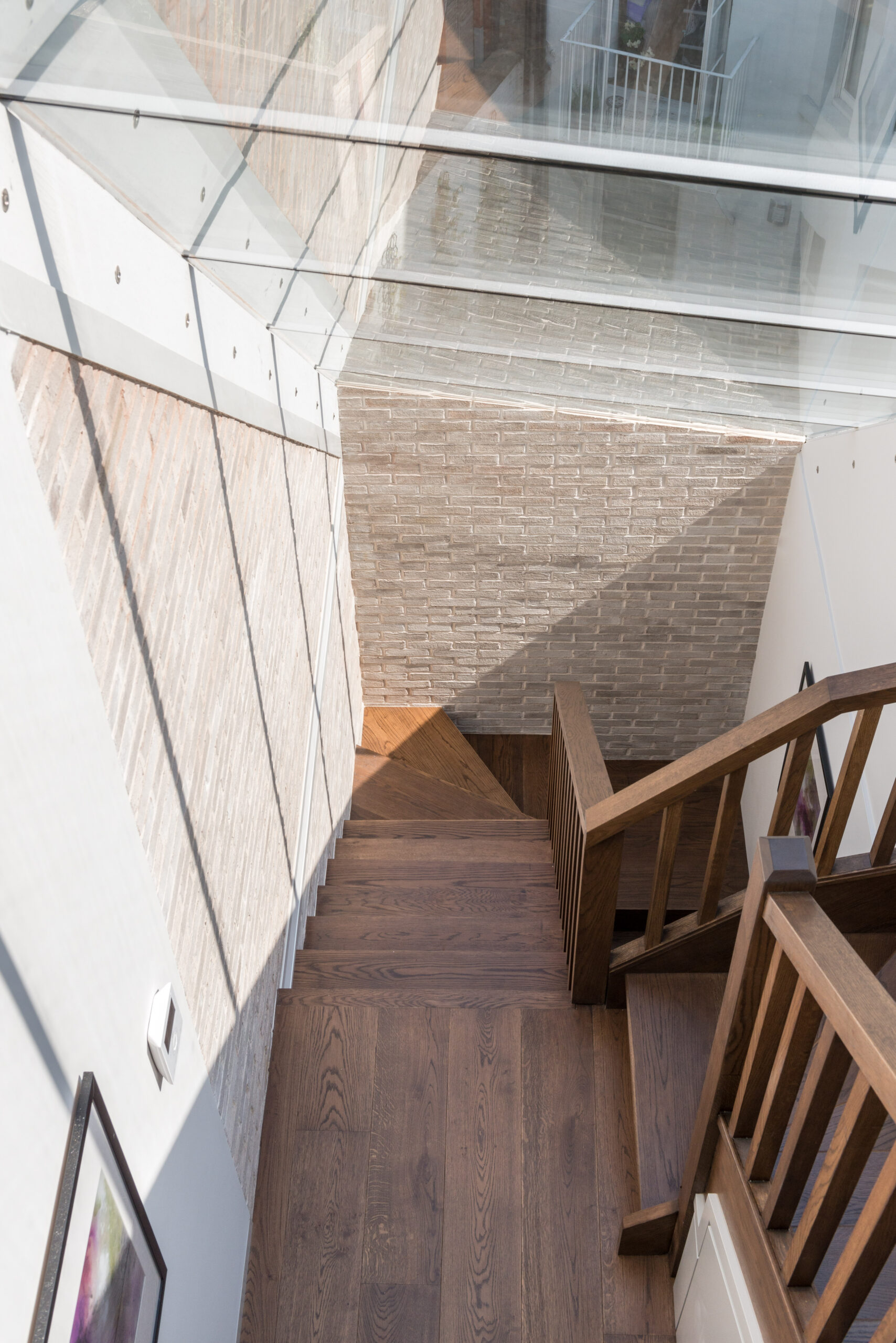

“We like texture and truth to our materials but at the same time, it’s a domestic space so there has to be a level of softness to it.”
In a bid to connect the dots further across the studio’s portfolio, Liddicoat & Goldhill has also added an interior design arm, Hector Interiors. Led by Jo Kornstein, a former set designer and antiques dealer, the new department was a long time coming. “Architecture and interiors are one and the same, and it works well being able to design inside-out, outside-in,” notes Sophie. “We started working collaboratively on a few projects with Jo and it’s just grown from that. Clients like the continuity of it – that spaces are designed as a whole.”
Whatever the studio is working on – interior design overhaul or an eco-minded new build – weaving in an element of surprise is something of a trademark. In many ways Milson Road, which was shortlisted for a RIBA Award and commended at the New House London Architecture Awards, defies expectations. “Because it’s got a fairly classic façade, I don’t think you really expect it to look like it does when you walk in,” smiles Sophie. “We always try to be contextual but not pastiche. Sometimes with our projects, people find it difficult to figure out whether it’s a renovation, a new build or a retained façade. That’s the nice thing about our buildings.”
Milson Road is available to rent on a long & short term basis.


