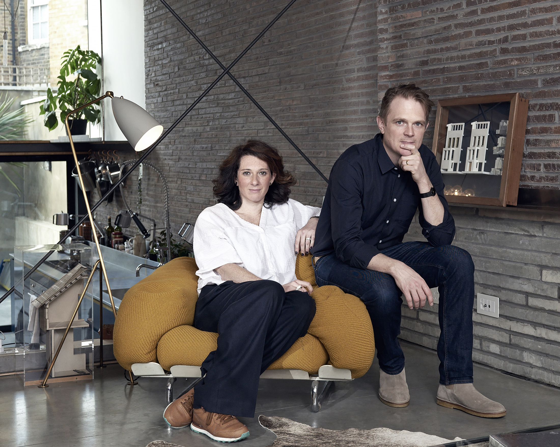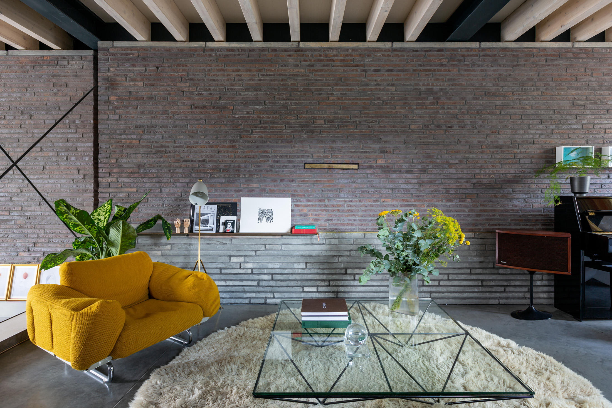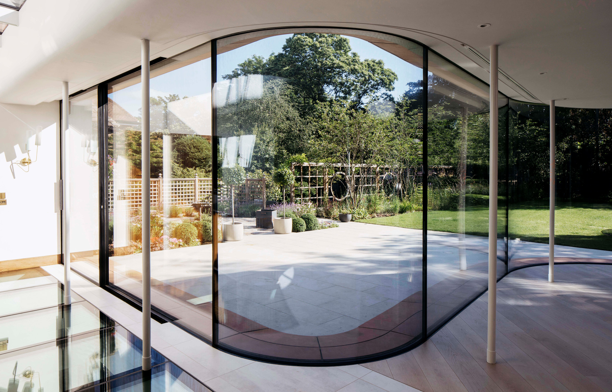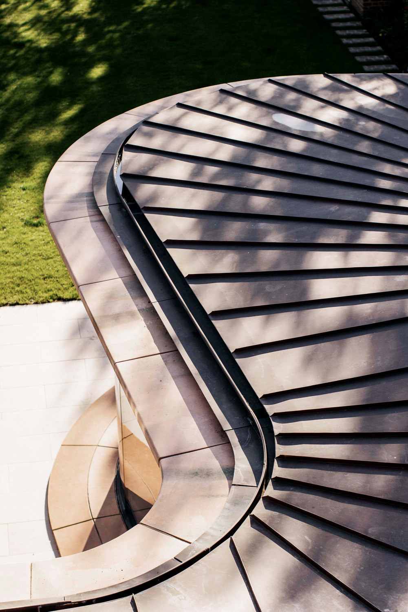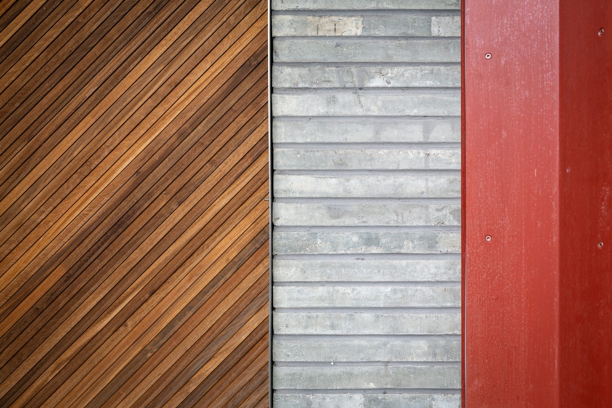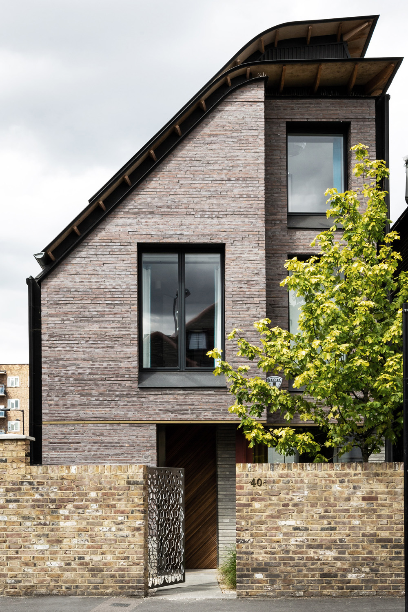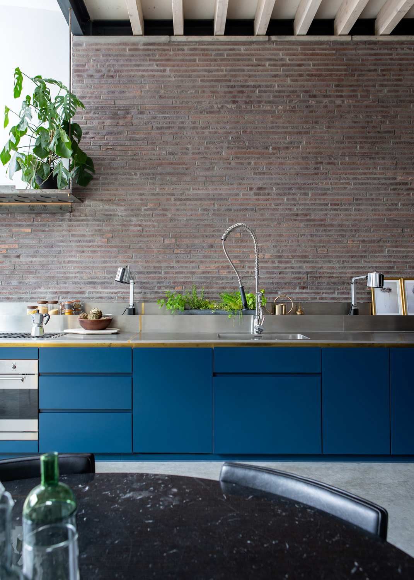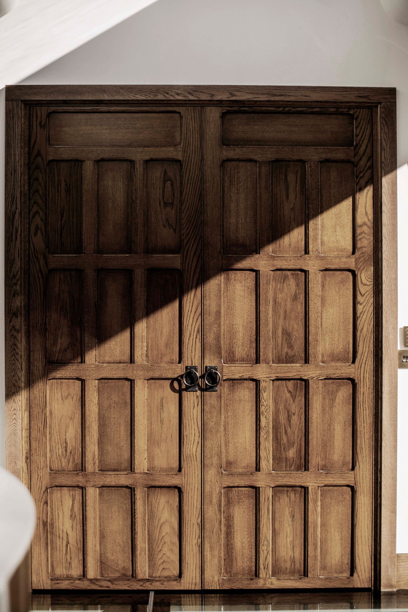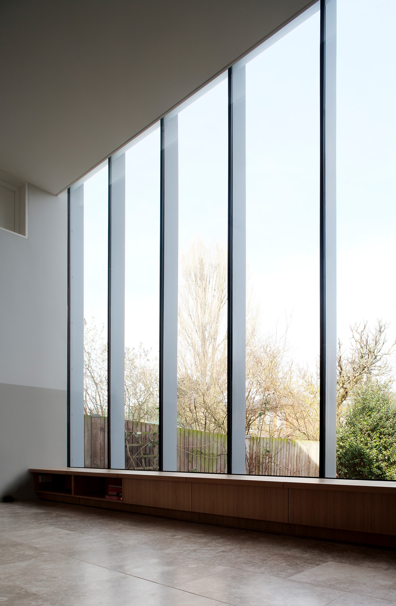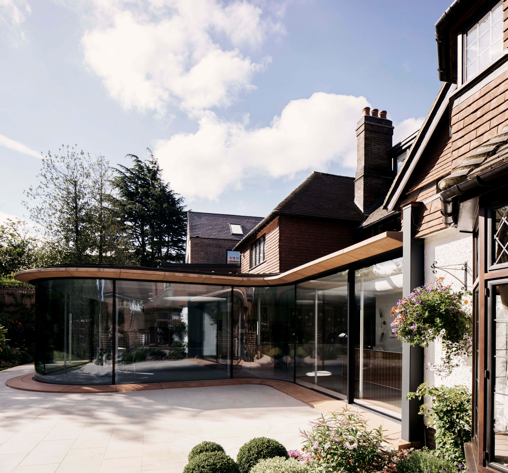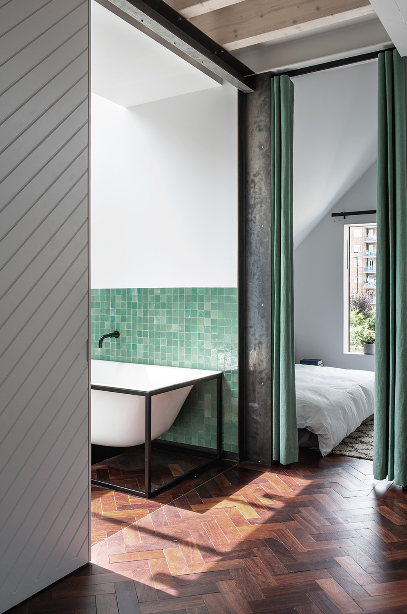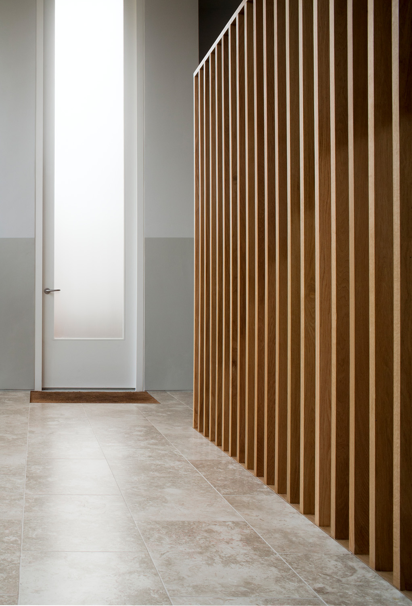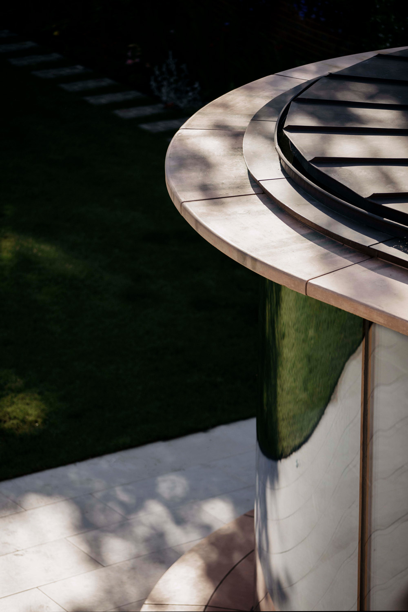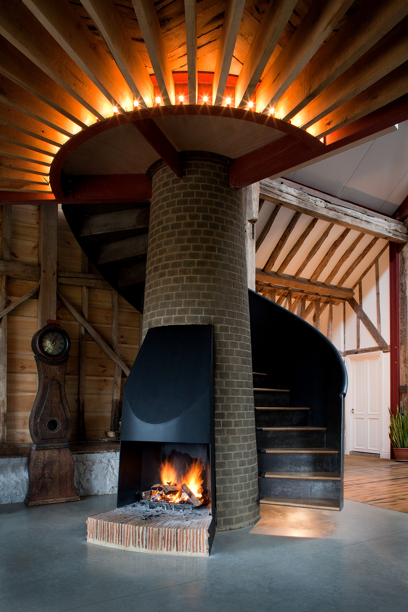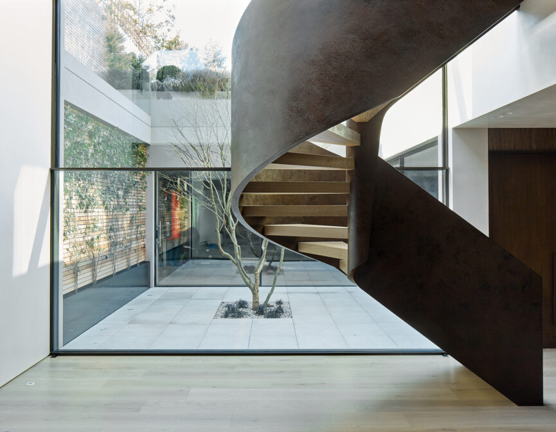A playful approach to sustainable design that’s considered from the foundations to the finishes.
There’s no rulebook for architects Liddicoat & Goldhill. “Our studio’s purpose is to create sustainable architecture with distinct tactility, texture and atmosphere,” says co-founder Sophie Goldhill. Together with husband David Liddicoat, the duo has been making waves with their stimulating approach to design since starting out more than a decade ago.
The pair studied at the Royal College of Art and started working together in the wake of the 2008 financial crash. Sophie notes how at university, workshop space would be shared with artists and designers – many of whom had established solo careers. “This cultivated a can-do, entrepreneurial attitude and instilled a passion for craft and making.” It’s perhaps no surprise then that Liddicoat & Goldhill’s schemes are driven by a collaborative spirit and desire to create unconventional and inspiring spaces. Their innovative project The Shadow House, in Camden, was named Best Small House of the Year and scooped a RIBA Award.
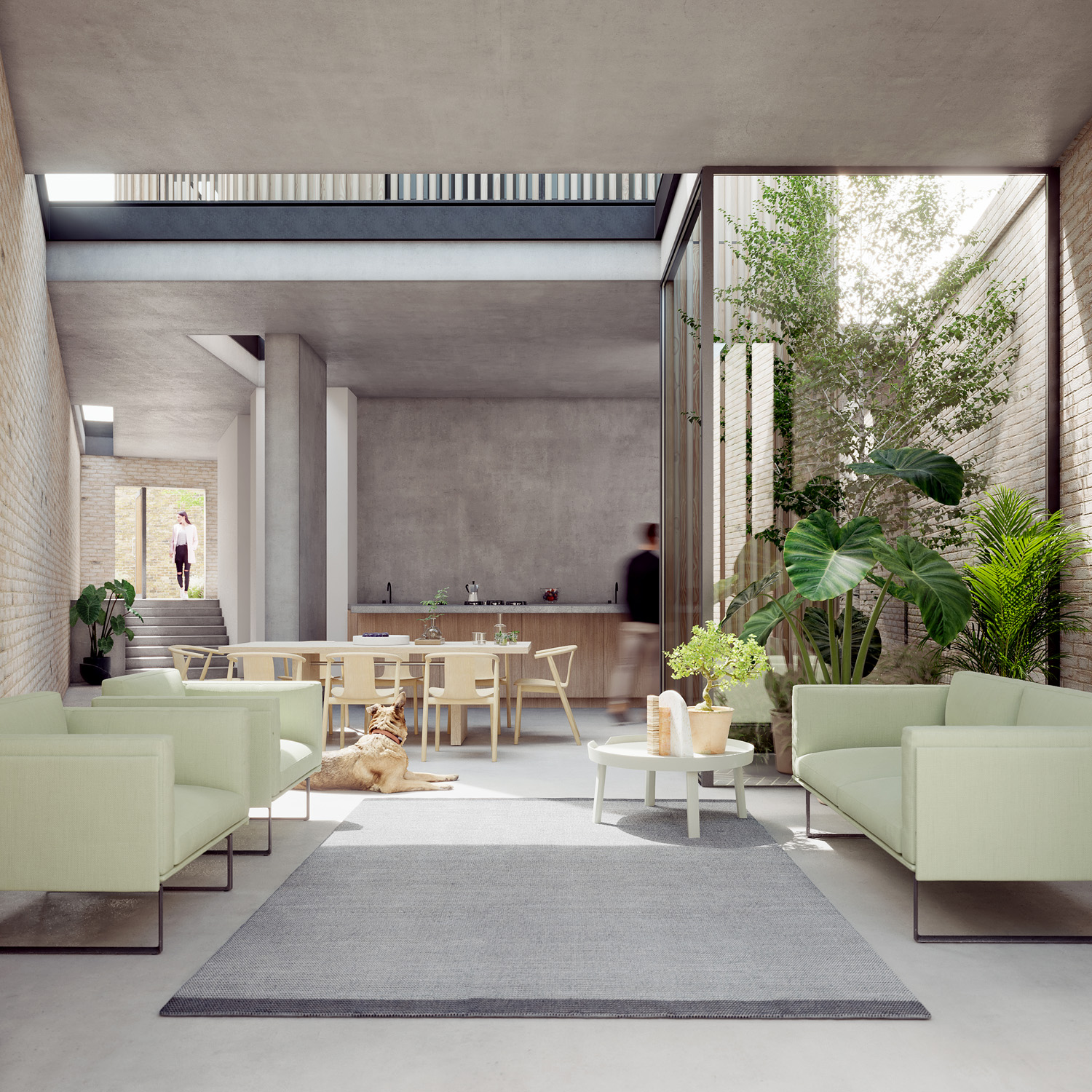
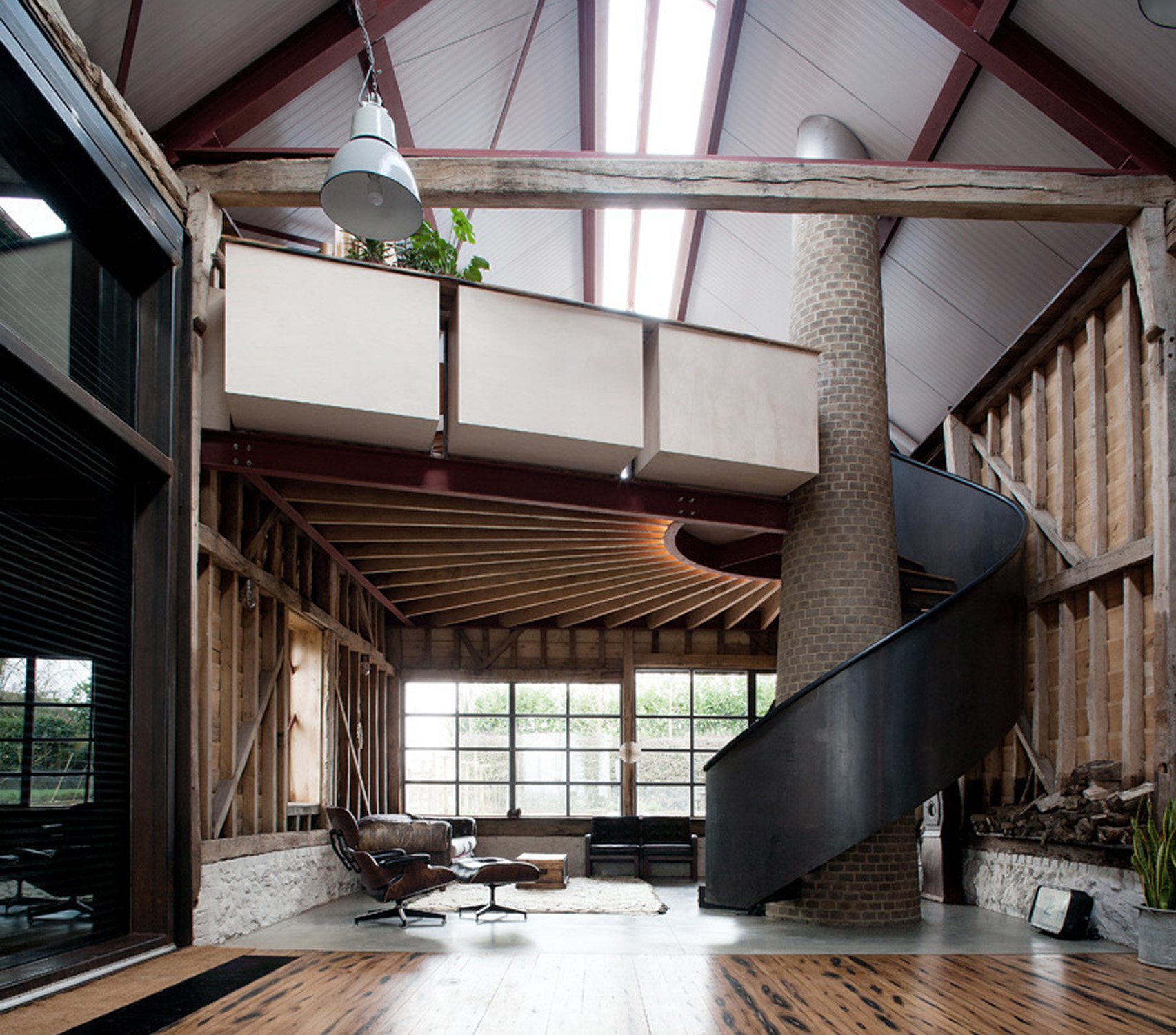

'We’re developing a new aesthetic using raw and recycled materials, an approach that allows great patina, warmth and durability'
Sophie Goldhhill
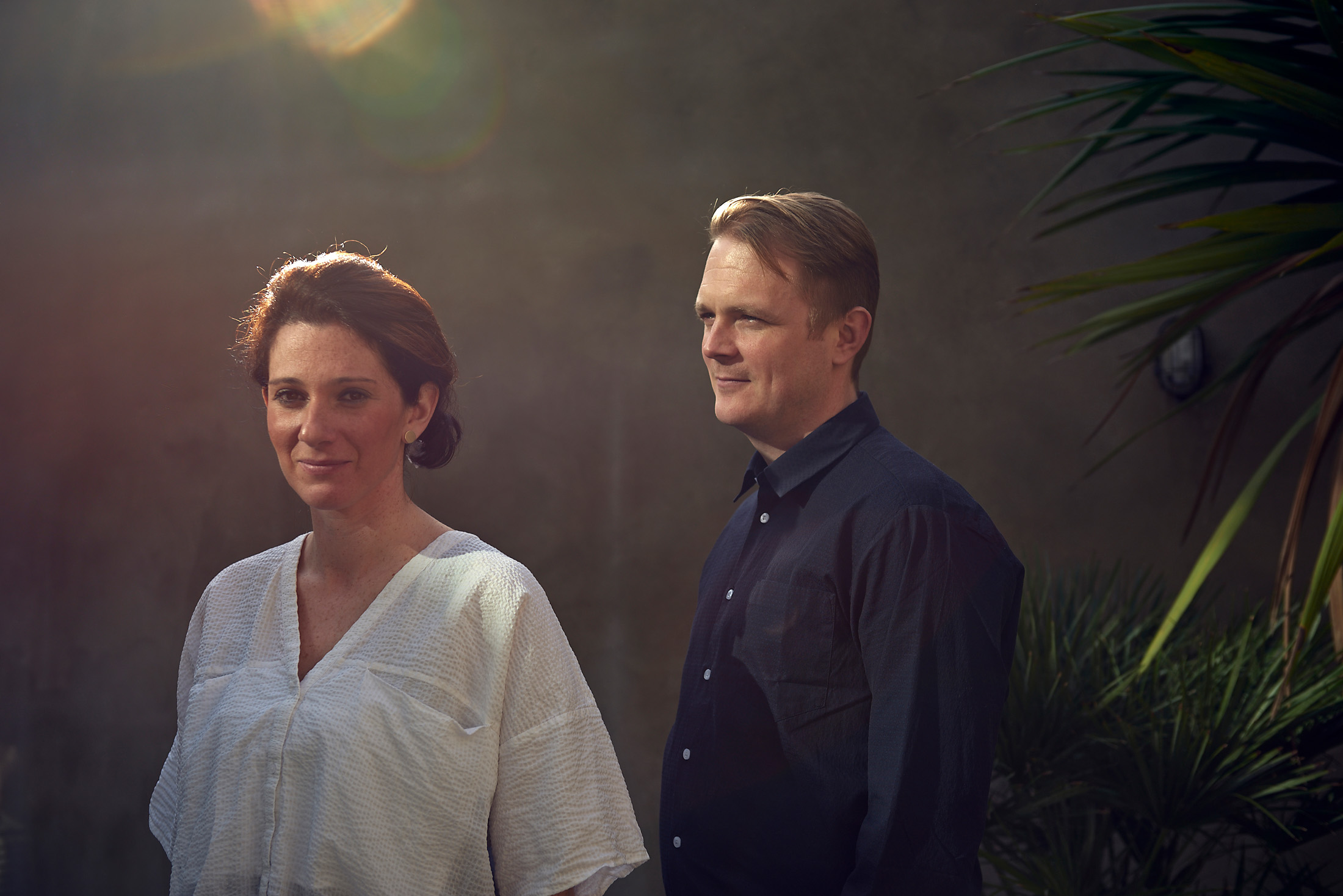
“Most of our work is in London, the Cotswolds and along the burgeoning creative scene on the Kent coastline,” says Sophie. “Although we’ve also worked in Yorkshire, Devon and Ireland – on everything from new builds to private art galleries, hotels and reimagined historic properties.” No matter the location, sustainability plays a huge role in Sophie and David’s vision.
“Our clients expect us to go beyond simply reducing energy use, by driving down the carbon embodied in the structure too.” Instead, the practice embraces the visual challenge of marrying eco-friendly resources with architecturally inspiring design. “We’re developing a new aesthetic using raw and recycled materials, an approach that allows great patina, warmth and durability,” says Sophie.
A recent zero-carbon beach house project in Whitstable is a case in point. A host of salvaged artefacts (including doors originally made for Antwerp City Hall, marble blocks from Brussels’ World Trade Centre and repurposed timber surrounds from laboratory tables) have been paired with eco-friendly technology. “Using natural and reclaimed materials requires a certain playfulness and confidence,” she adds. “Environmental responsibility doesn’t have to be boring.”
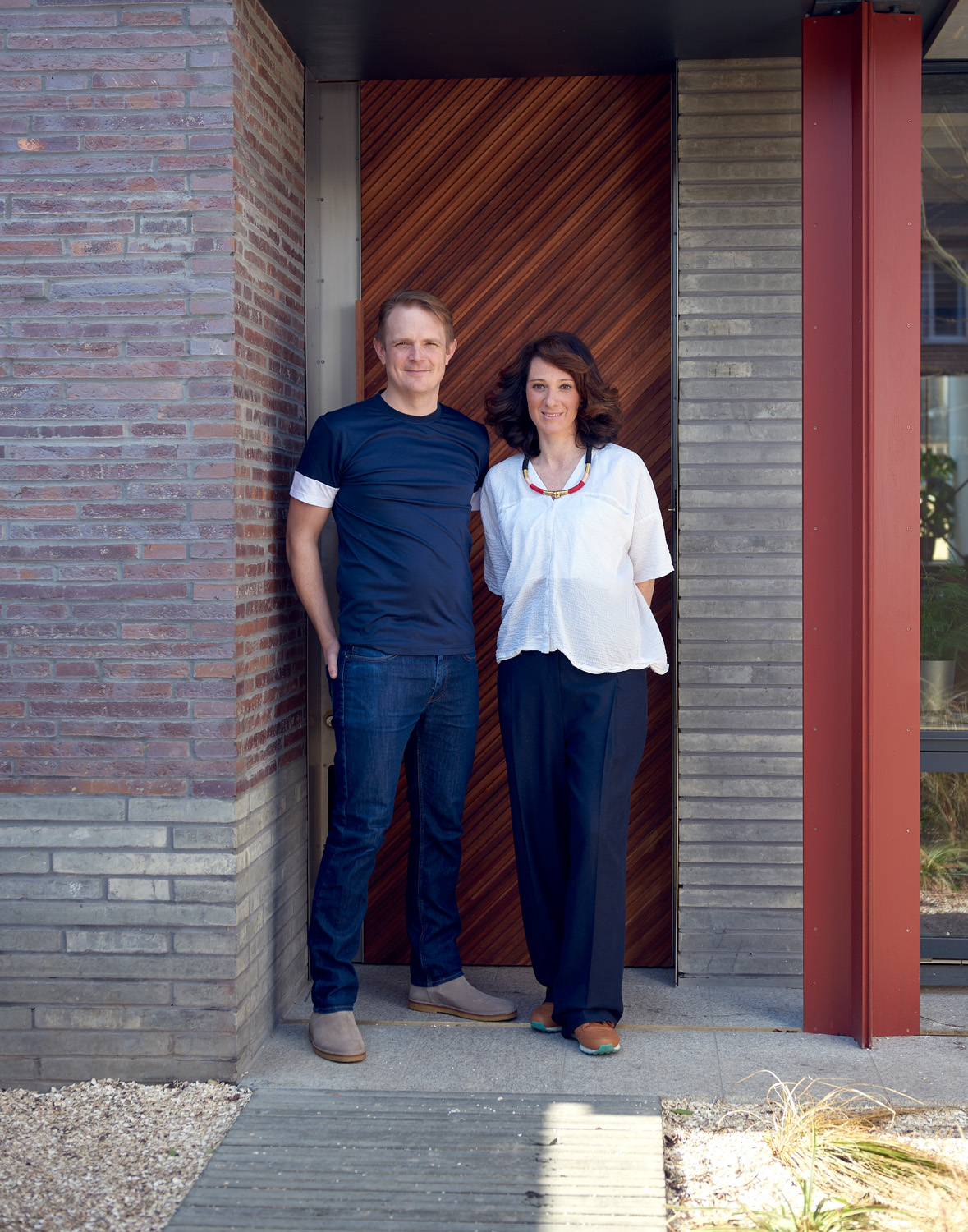
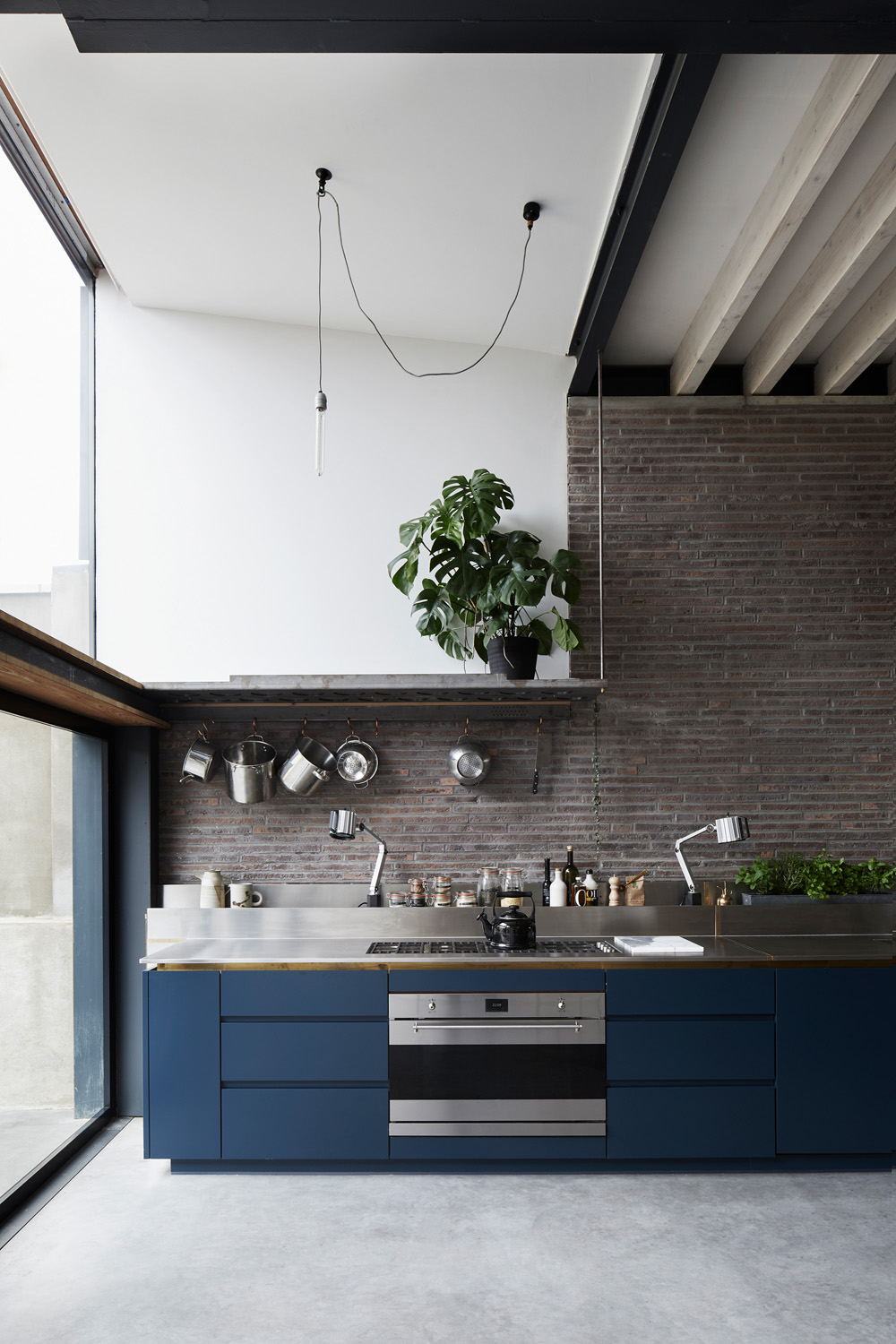

Closer to home in London, the team is currently working on a new-build in Richmond, a façade retention scheme in Holland Park and a listed renovation in Hackney. The Makers House near Victoria Park is Sophie and David’s personal exploration of textural innovation. Here, the internal finishes are as eye-catching as the asymmetrical exterior, a response to the home’s proximity to surrounding listed buildings. Exposed timber and steel is accentuated with light that beams through full-height glazing.
Similarly, the Arts & Craft House in Highgate offers a contemporary response to an historic framework. The practice carefully conserved and restored the building’s Jacobean-style features, while adding an industrial spin. The curved rear extension, with full-height glazing that spans the entire room, has a dynamic feel. Pale pink concrete floors and a spiral staircase soften the interiors.
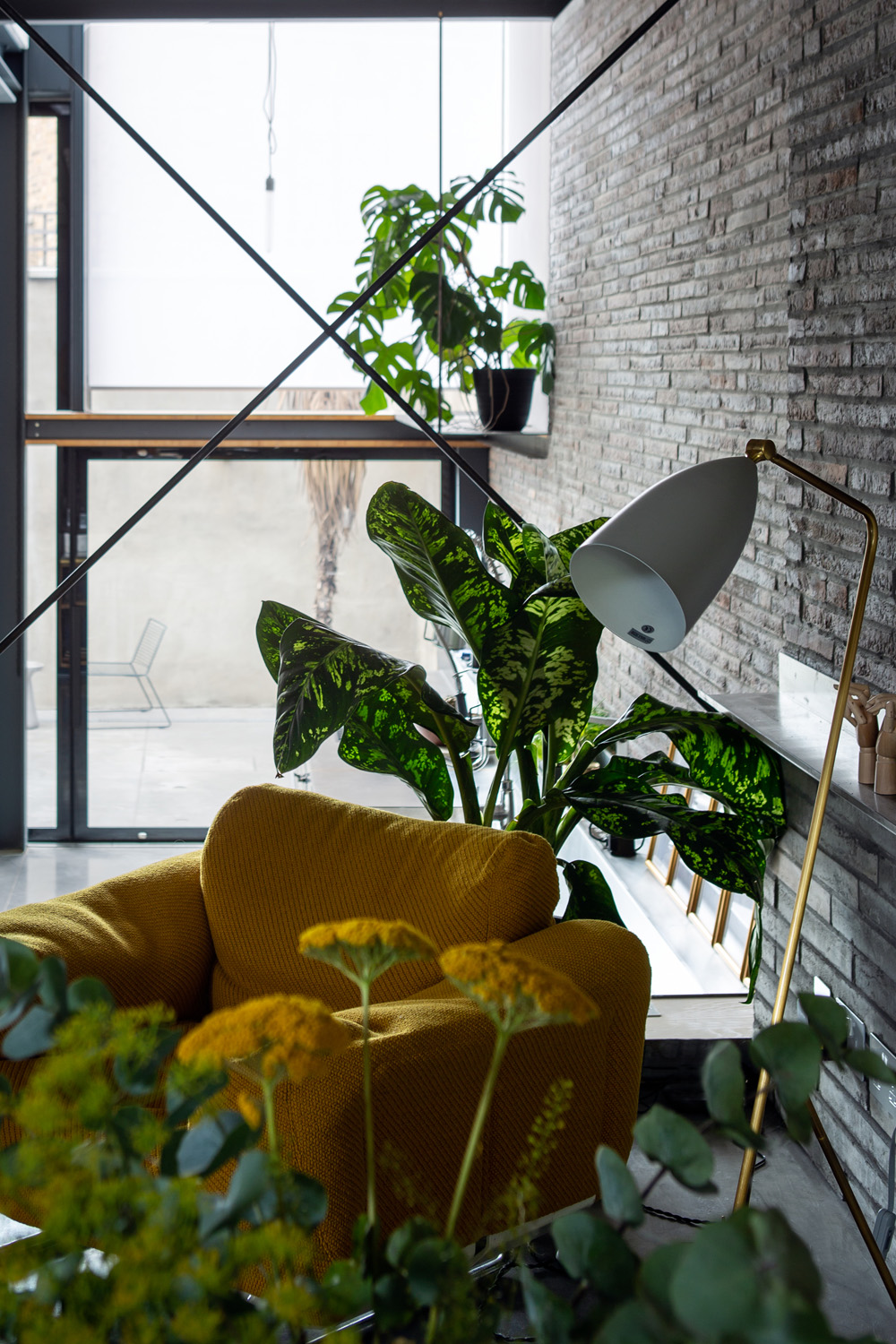
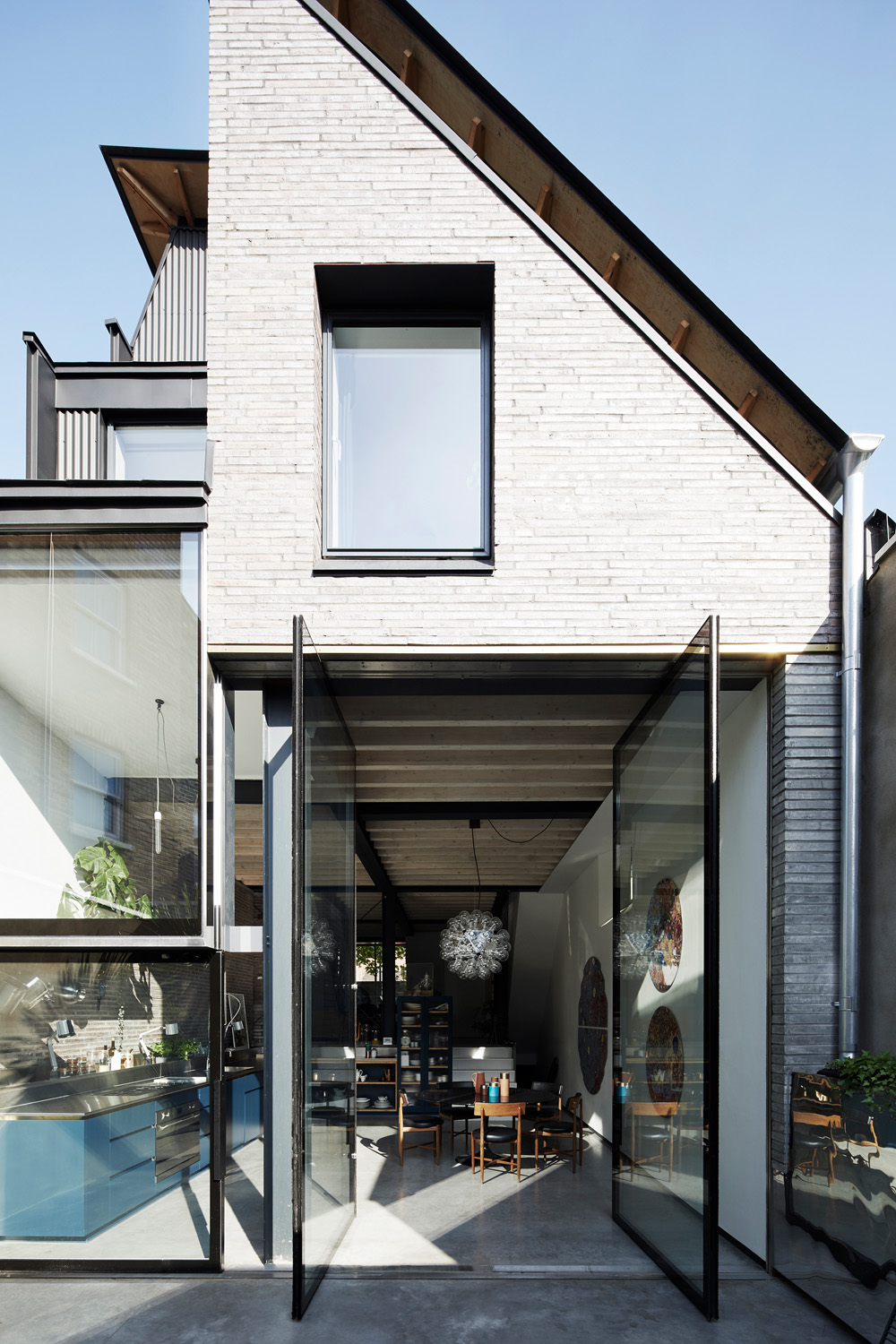

Liddicoat & Goldhill’s dramatic style also comes to life in sprawling rural projects, including a recent renovation of a listed watermill in the Cotswolds. “We were inspired to make a house perfect for parties and games of hide-and-seek that honoured the building’s historic fabric,” says Sophie of the blackened steel and brass staircases – one square, one helical and one spiral – that link the four storeys with modern flair.
A sense of playfulness also defines the practice’s RIBA award-winning Ancient Party Barn project. The 18th-century building was transformed with industrial-scale kinetic mechanisms throughout the home that open to sweeping views of the countryside. The awe-inspiring double-height chimney was inspired by traditional Kentish brick ovens and fashioned with an integrated fireplace and corten and steel helical staircase.
Responding to geographic and historic contexts with bold, sustainable and often challenging design is Liddicoat & Goldhill’s forte. “We love combining the latest methods of manufacture with found objects or reclaimed materials,” says Sophie. “Our self-built houses have formed the foundation for a thriving design practice and relationships with craftspeople.”


