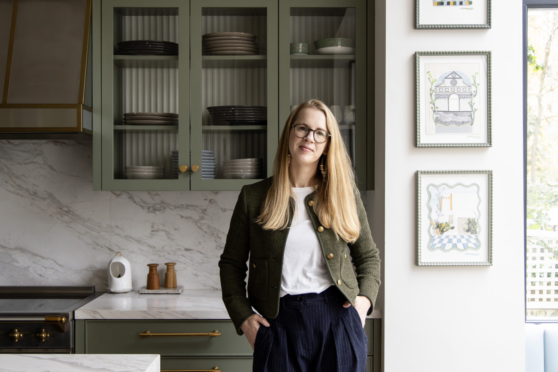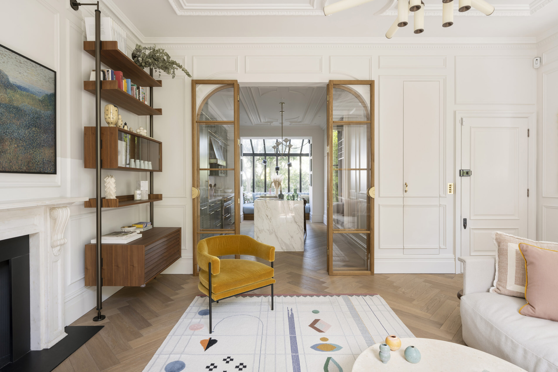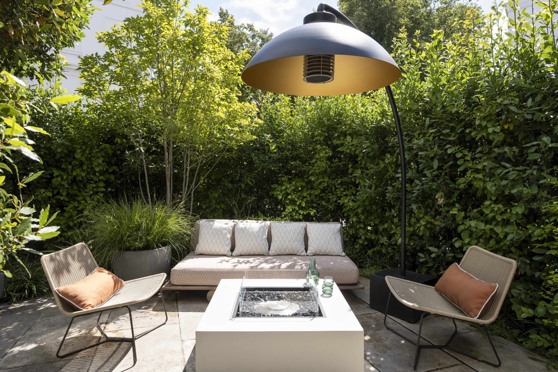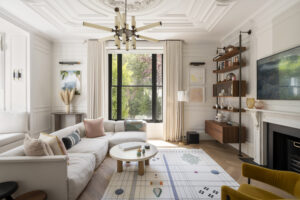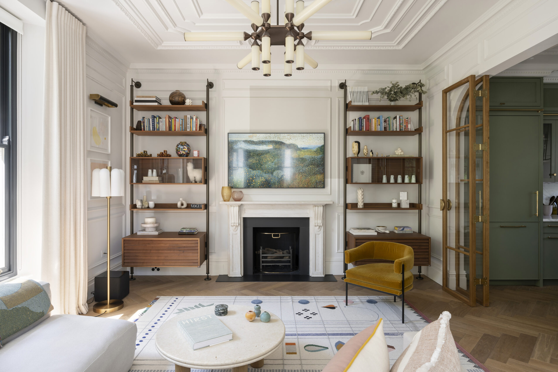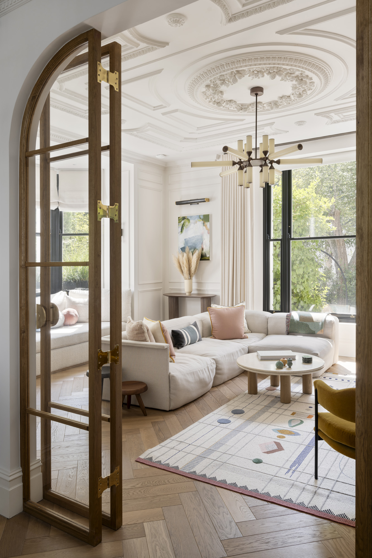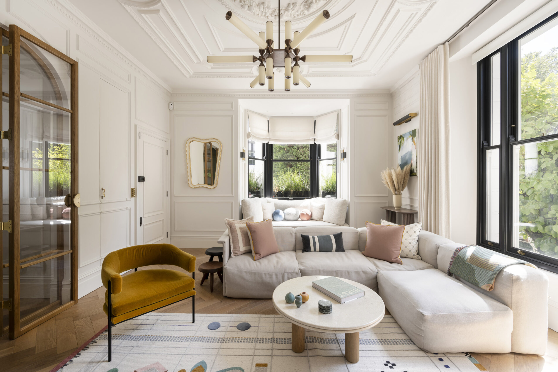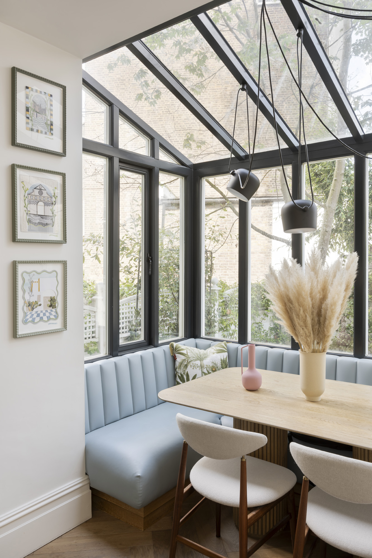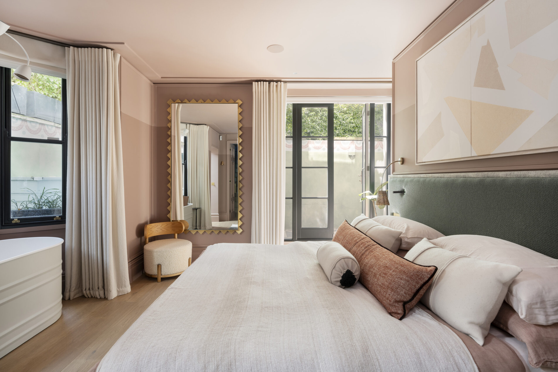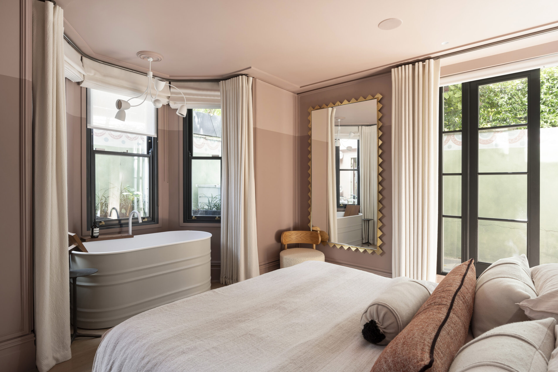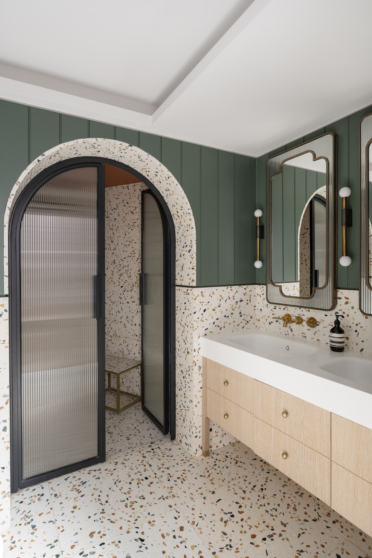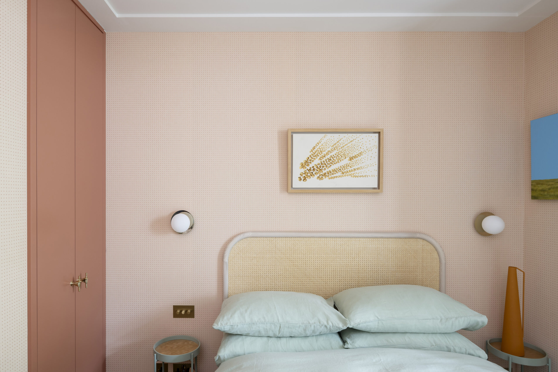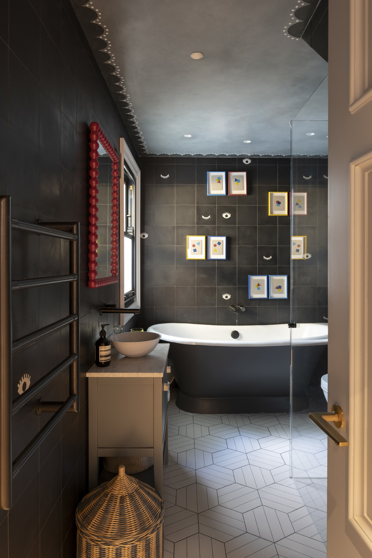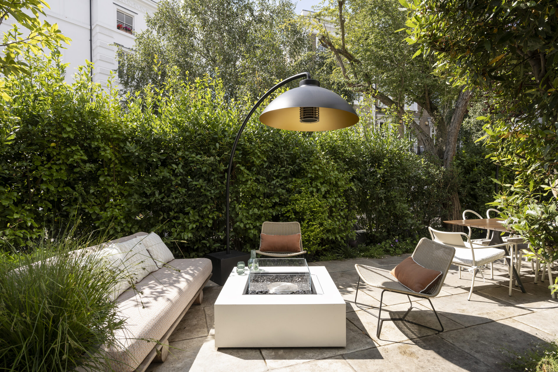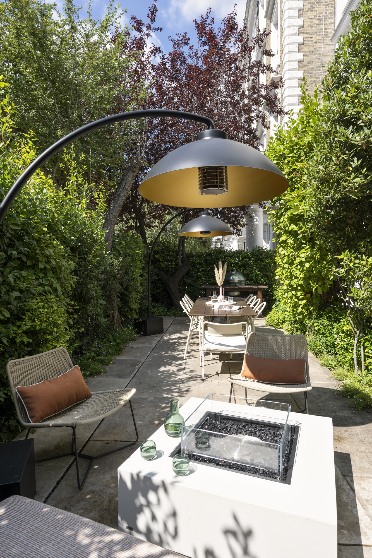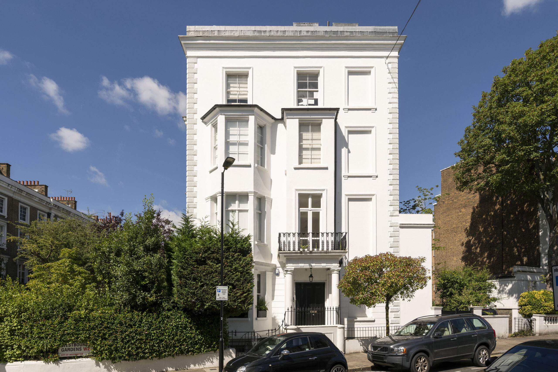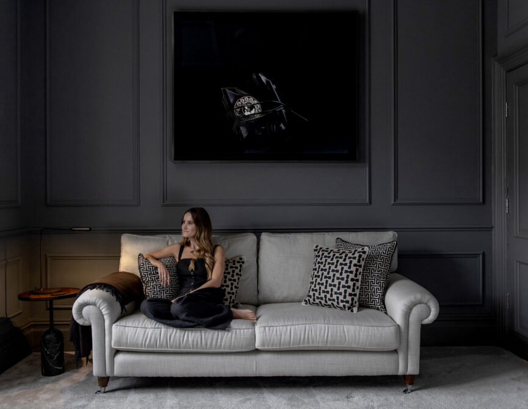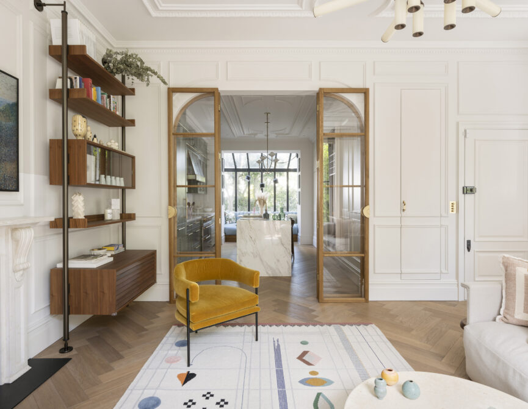A considered layout is the foundation of any well-designed home – one of the main challenges at Westbourne Gardens, as studio founder and creative director Irene Gunter explains.
Coming up with a strong layout is something we love to do,” begins Irene Gunter, settling into the La Maison Pierre Frey boucle-wrapped window seat at Westbourne Gardens. Formerly a “white box rental”, Gunter & Co Interiors has brought playfulness and practicality to the space, transforming the flow and reinstating character in equal measure.
Moving the front door has been the game changer here, creating a more obvious route into and through the apartment, which was originally “divided up into lots of tiny spaces”. The ground floor is now the social heart of the home, with bedrooms and bathrooms tucked away below, and accessed via a concealed door in the kitchen.
For Irene, considering the bigger picture is key. “You try to maximise every square foot to make it work,” she says. “As a studio, we really think about storage and how people live. It’s so easy to make something look good for a photograph but our design philosophy is strongly built around how you feel in a space.”
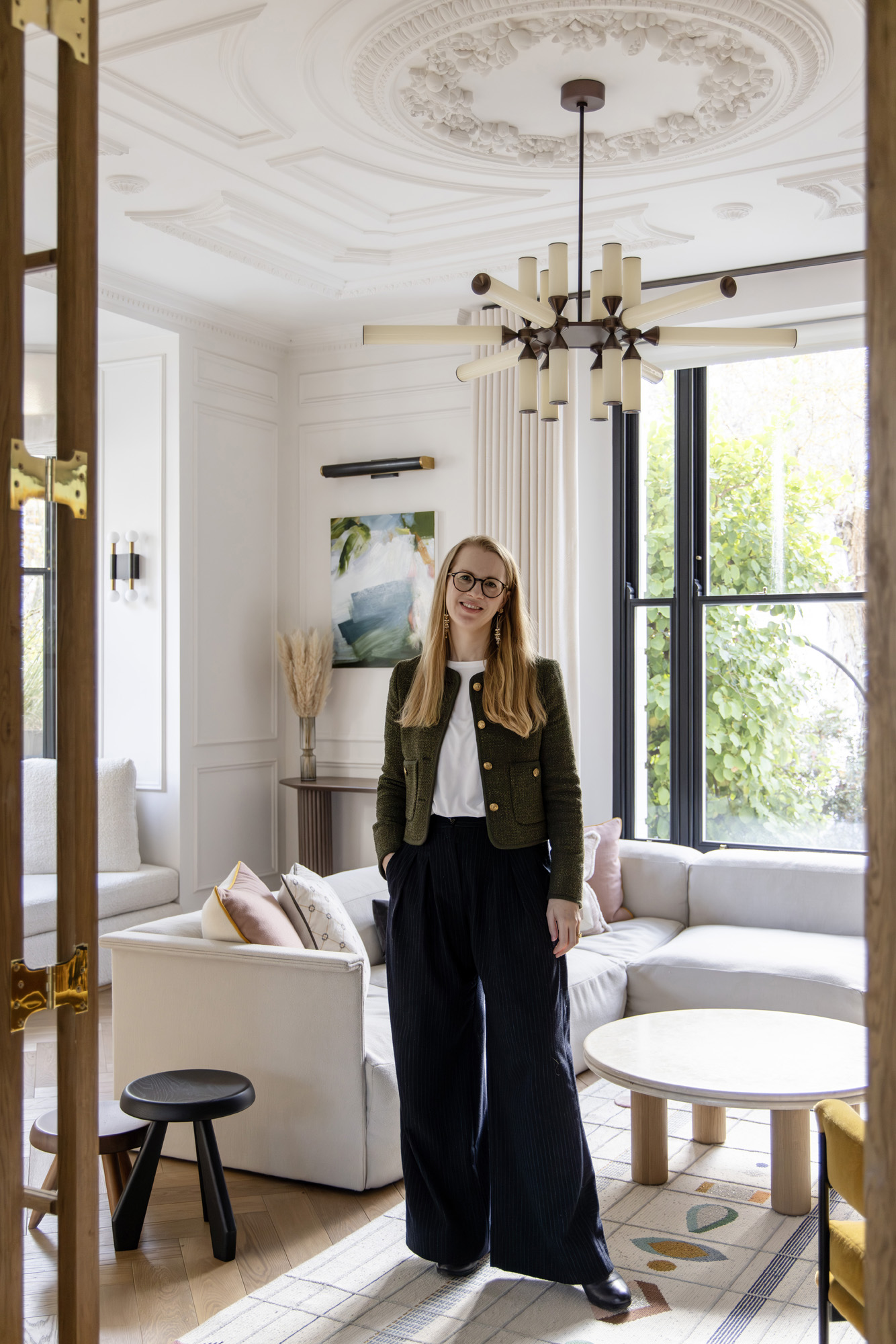
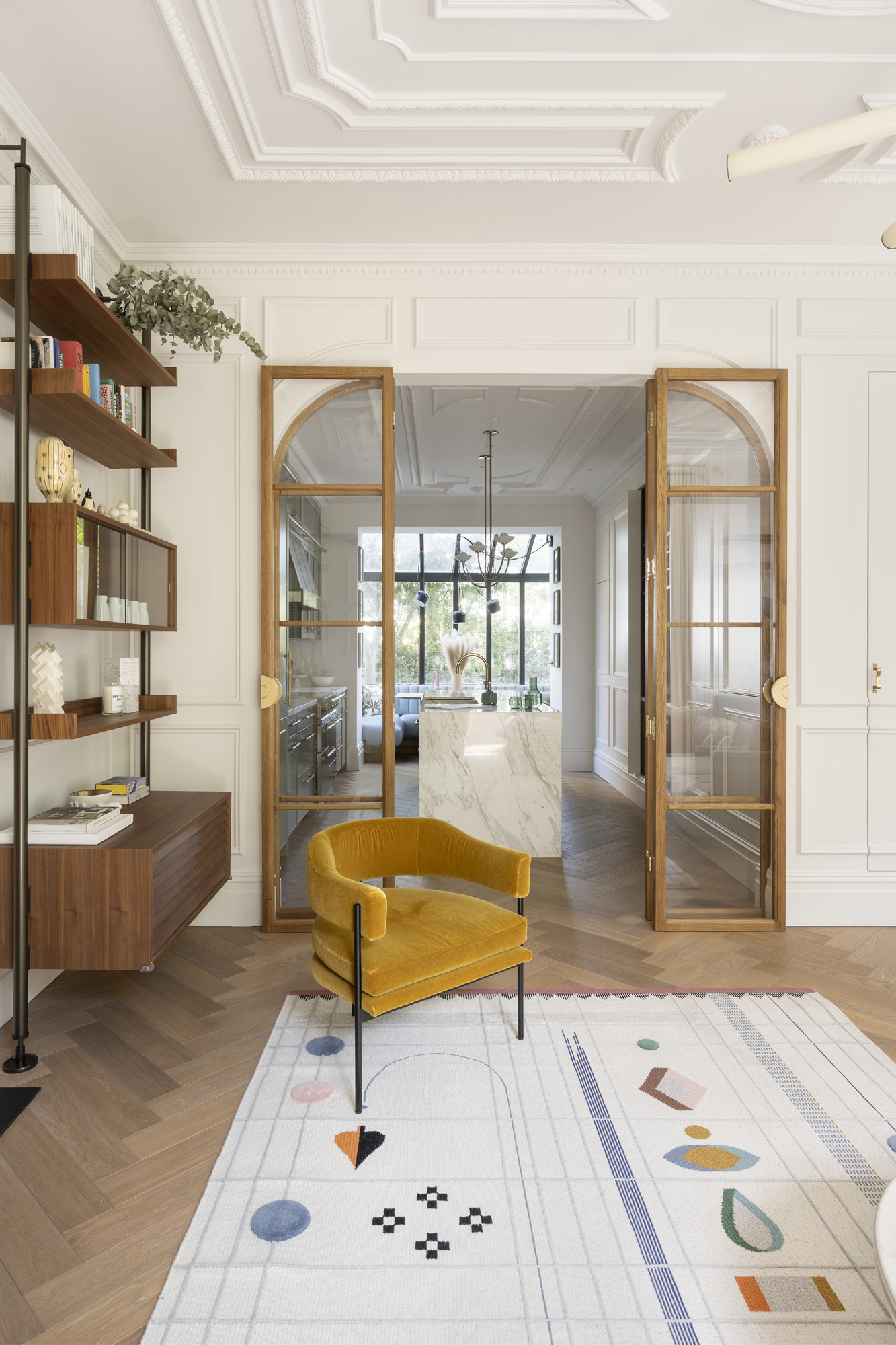

At Westbourne Gardens, a pursuit of comfort and ease has informed everything from the framework to the soft furnishings. Working with Stevensons of Norwich and Orac Décor, heritage details including coving, wall mouldings and an intricate ceiling rose have been faithfully created in the reception room – a task that took hours of research.
“When you’ve got such a rich decorative background within the interior architecture, it balances out nicely to then introduce more contemporary furniture,” explains Irene. “Whereas if it’s a very bare space to begin with, filling it with modern pieces can feel a bit cold and lacking in cosiness.”
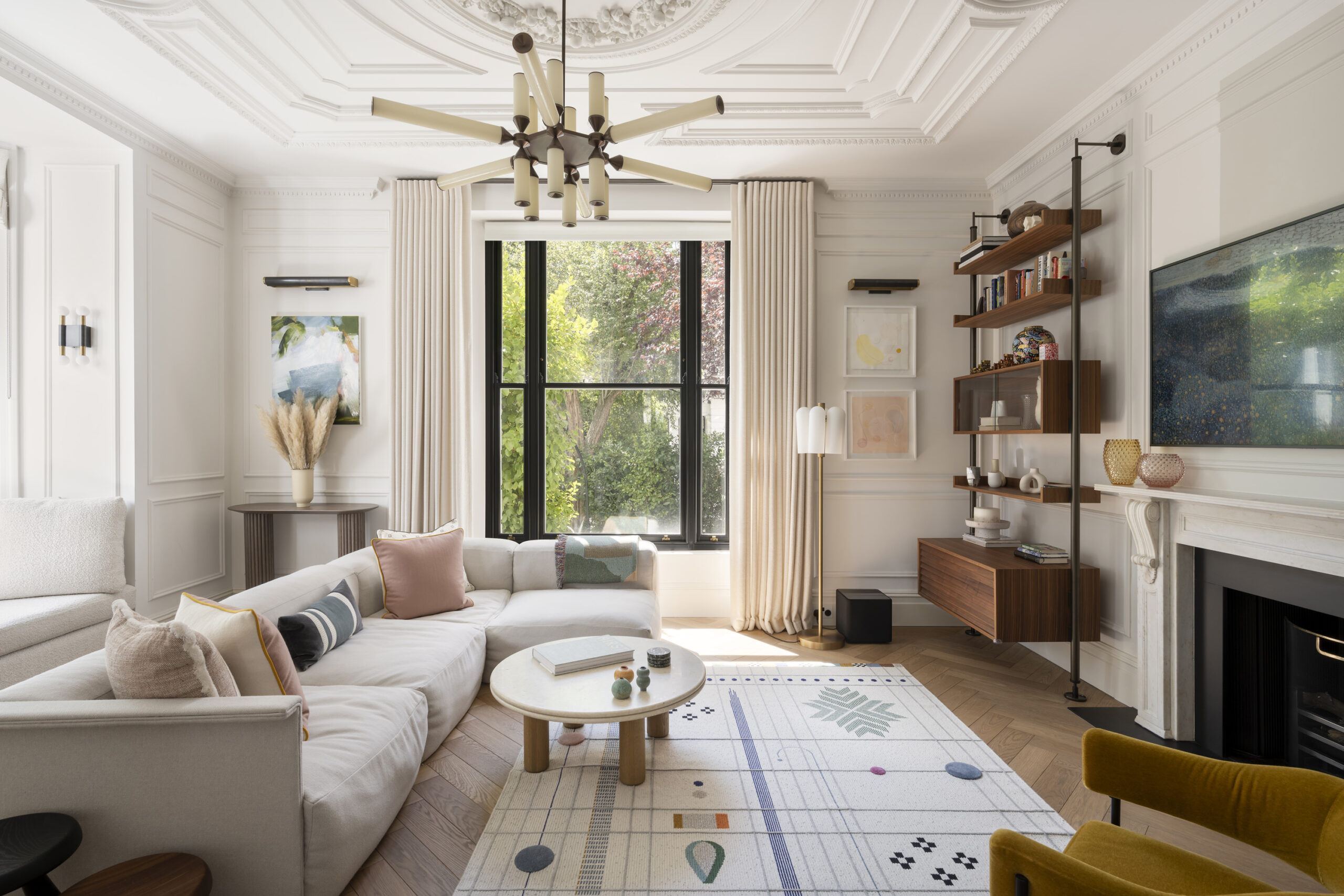
“When you’ve got such a rich decorative background within the interior architecture, it balances out nicely to then introduce more contemporary furniture.”
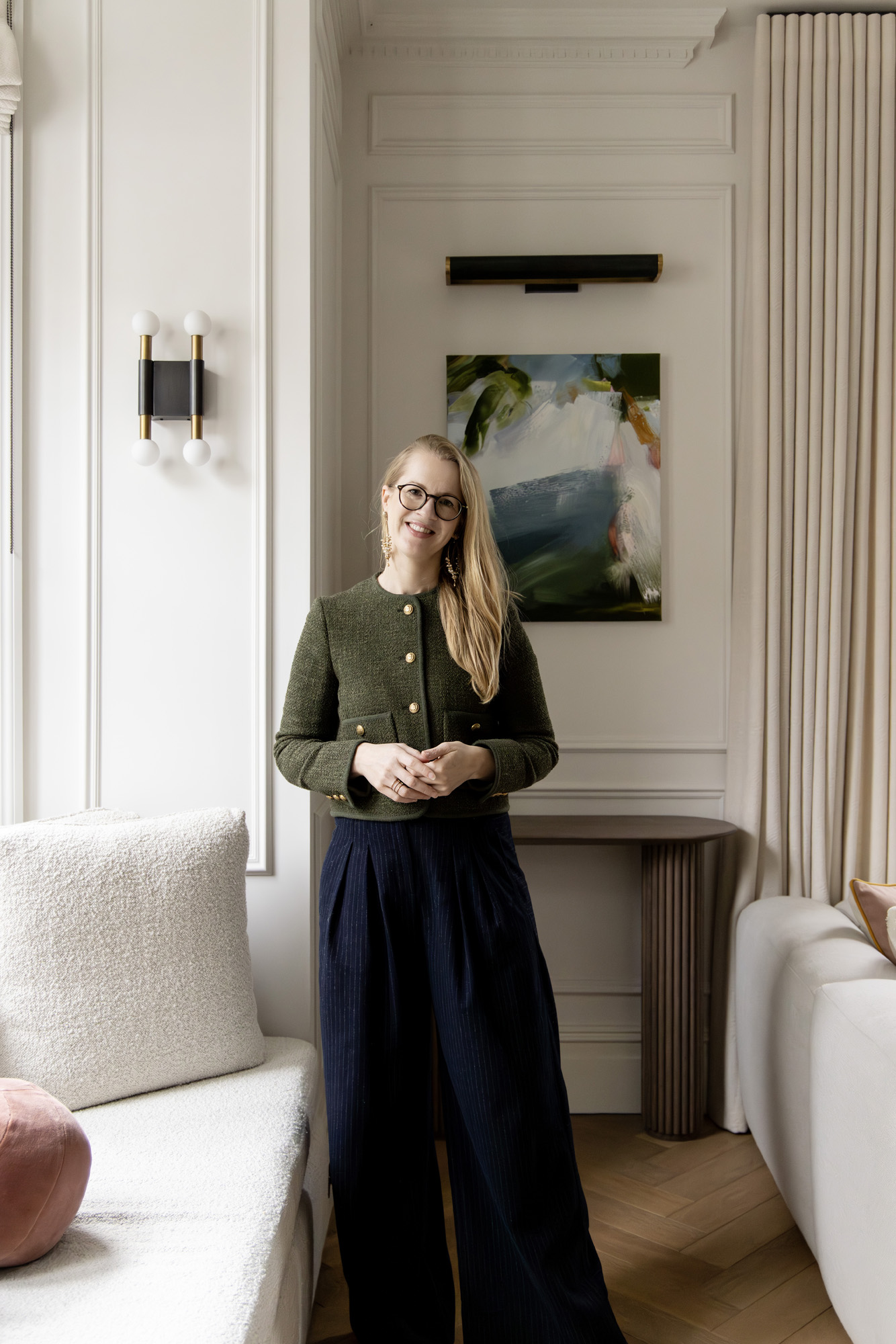
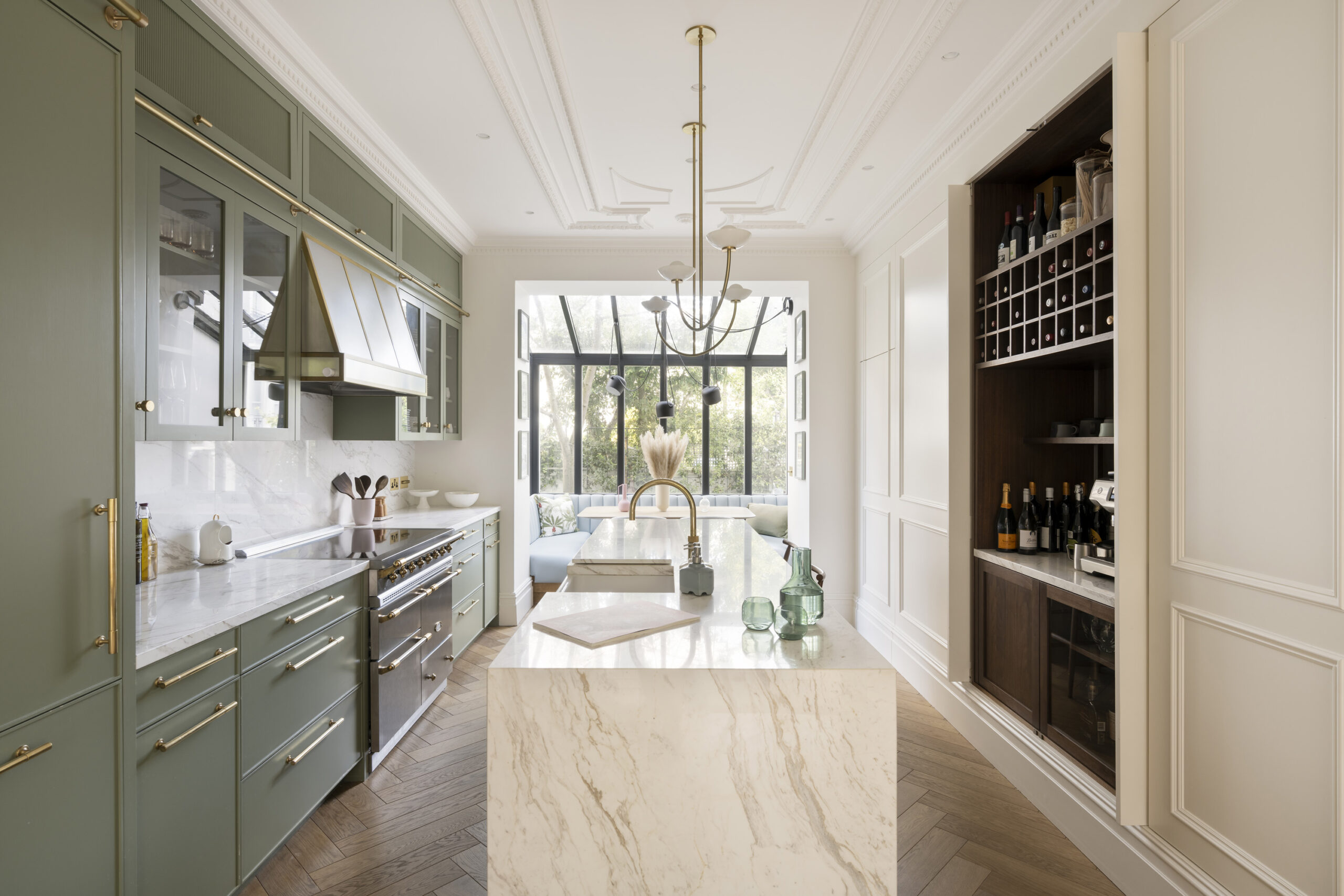

In this instance, colour has also been called upon to add warmth. From the principal bedroom’s pink walls and orange terrazzo en suite to the dramatic black family bathroom, the spectrum of tones used becomes progressively bolder as you move through the apartment and downstairs to the sleeping quarters.
The transition between either floor is seamless thanks to the studio’s meticulous planning. “If a colour palette isn’t somewhat built together, it’s very hard to move things around in a house,” notes Irene. “Something we hear a lot from our clients is that while rooms have individual characters and are designed around a particular need, the home as a whole feels very tied together.”
Arguably even the most statement-making addition – the glass kitchen extension by McGuinness Architects that accommodates a banquet seating area – sits harmoniously alongside the custom-made 202 Design kitchen. Fitting the built-in banquet into what appears to be a tight space was an exercise in military-precision measuring. “On paper, people would have said it’s not going to work, but we pulled it off and it doesn’t feel tight at all,” smiles Irene triumphantly. “Because the table is curved, as is the bench and the chairs, so every time you might bump into something there’s a gentle curve that makes it far more ergonomically friendly.”
But it’s not only structural changes that have left their mark. The smallest details – down to the choice of fabrics – are just as impactful. A textured wool used for the curtains throughout has been lined with a sheer material that softly filters the light.
Other touches are straight from the Gunter & Co toolbox. “After a while, you build up a larder of your favourite ingredients, which you combine in different ways,” adds Irene. Some of these mainstays include a specific brand and shade of herringbone floors, a family of slate colours from Paint & Paper Library and ingenious space-saving solutions, including deep bathroom cabinets that masquerade as mirrors.
The use of curves is another trademark, which Irene believes can create the illusion of more space. “We’ve repeated the shape in lots of different ways here – we’ve got a fluted texture at the back of the glazed kitchen cabinets, for example, which is a nice detail. It’s these little touchpoints repeated throughout the house that make everything feel consistent.”
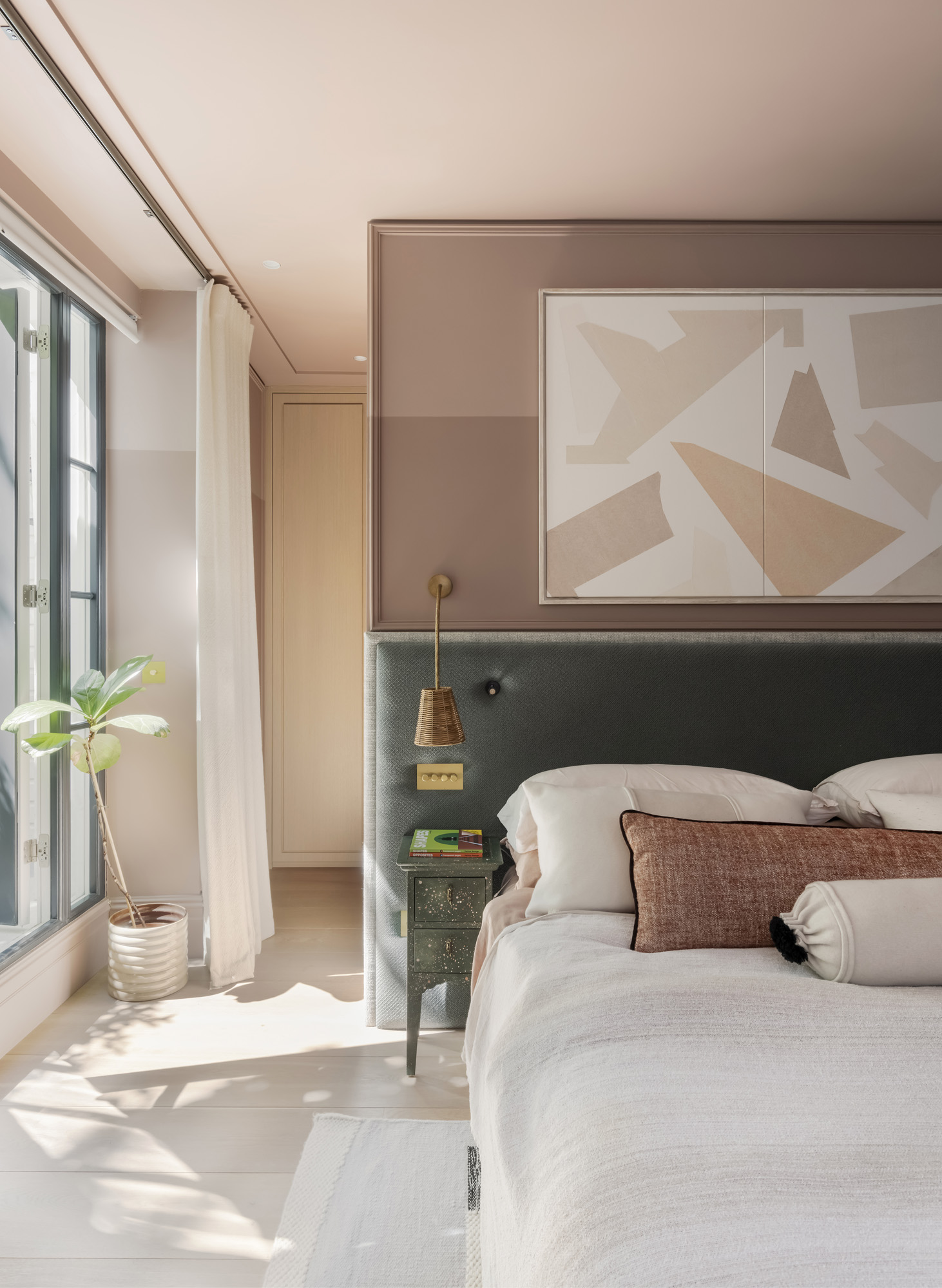
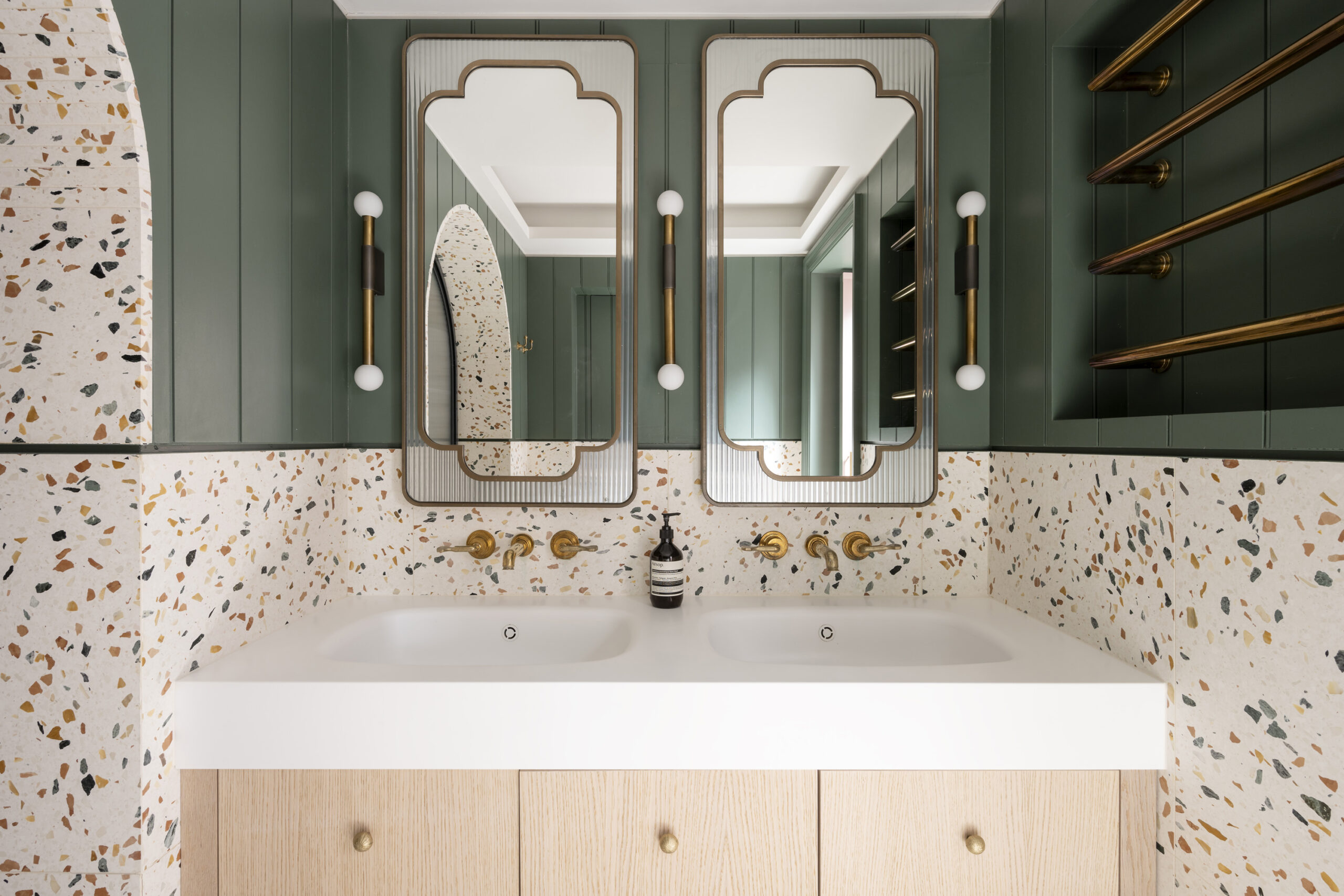

An element of symmetry – or “lining things up with each other” – is involved, too. “There’s something calming and nurturing to that balance and rhythm of being able to move through spaces and have some visual connection to where you’re going.” Again, this comes down to nailing the layout. Irene believes people tend to underestimate the size of furniture, so from early in the process, the studio will use masking tape to set out the proposed floorplan.
“We have to consider every space and think of it as part of the puzzle”. In practice, this means a lot of tracing paper and sketching, with every member of the team coming up with their own version of the layout. The best elements are then brought together to produce the final result. “The whole point of instructing a team of professionals is that they can do something you couldn’t have achieved yourself,” says Irene. “We pride ourselves on making the journey through a home a satisfying one. Once the layout clicks together, everything else is such a joy to design.”
Westbourne Gardens is for sale for £2,950,000


