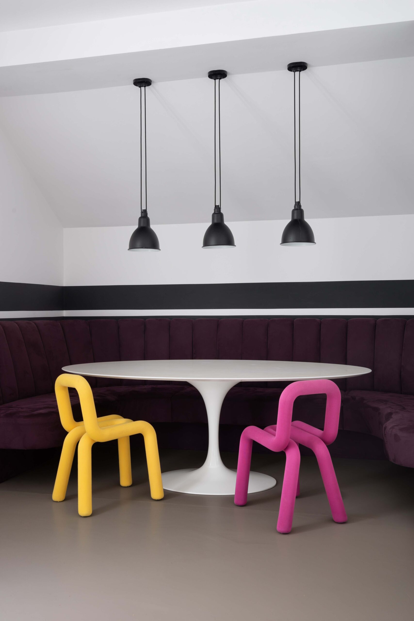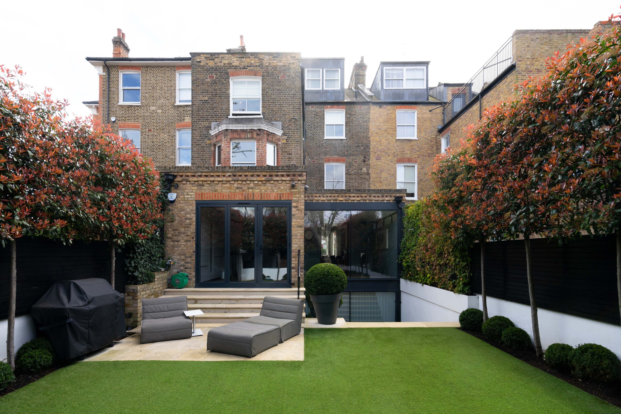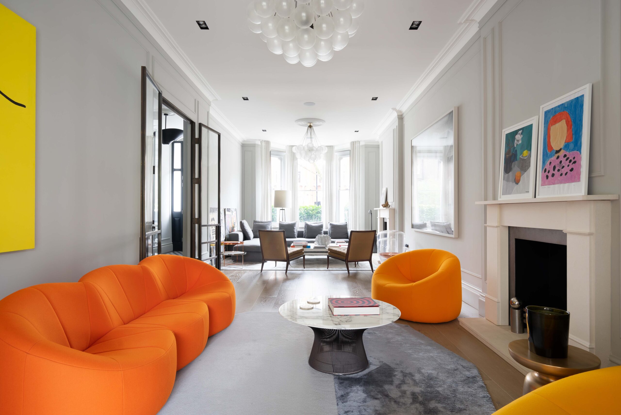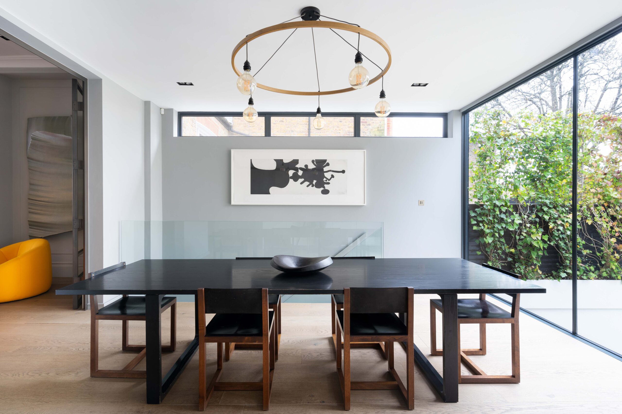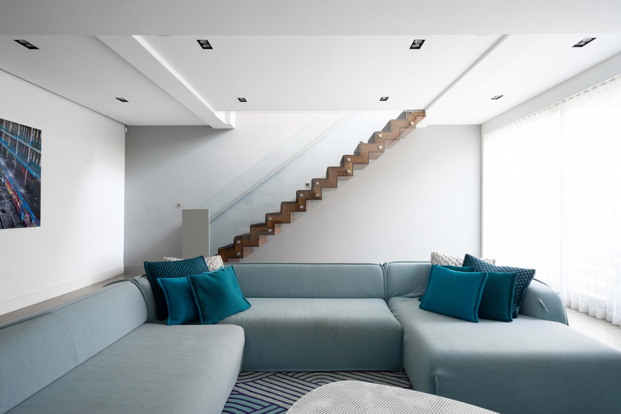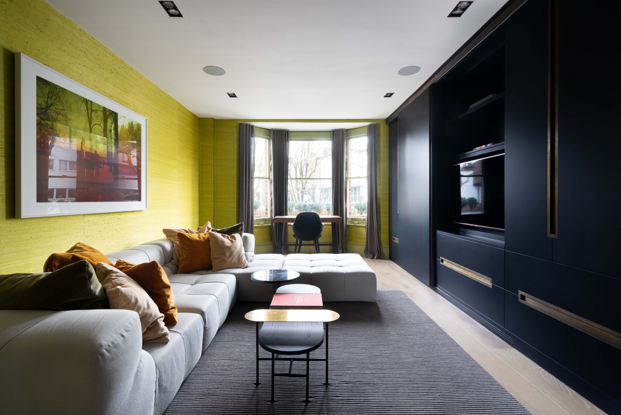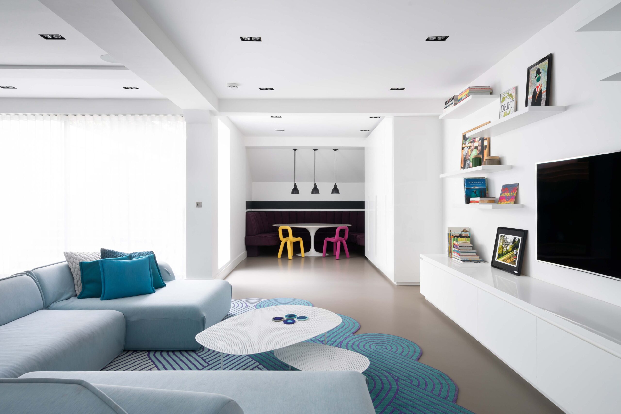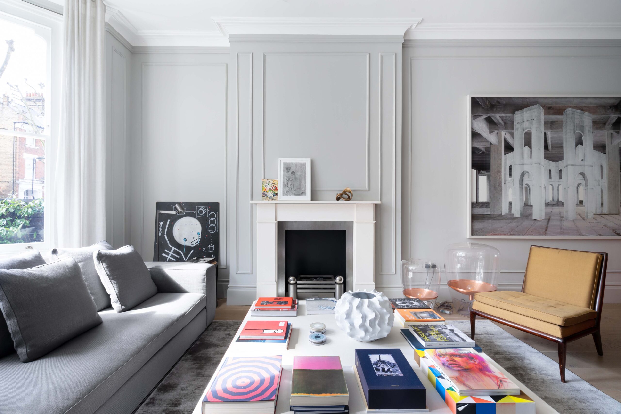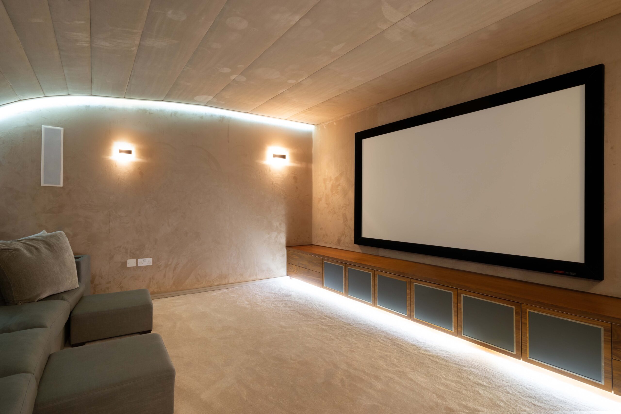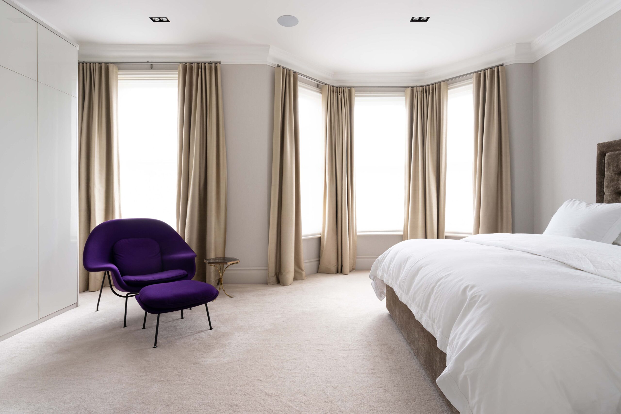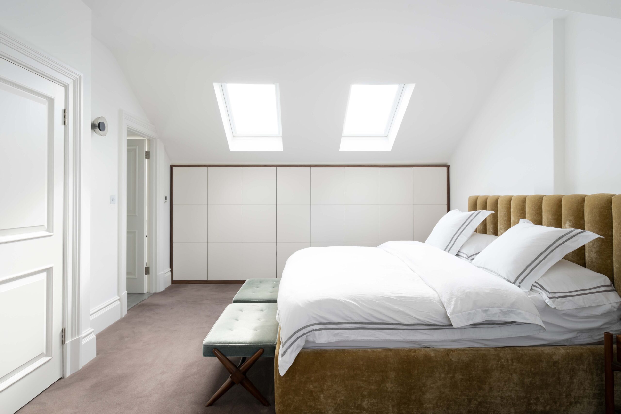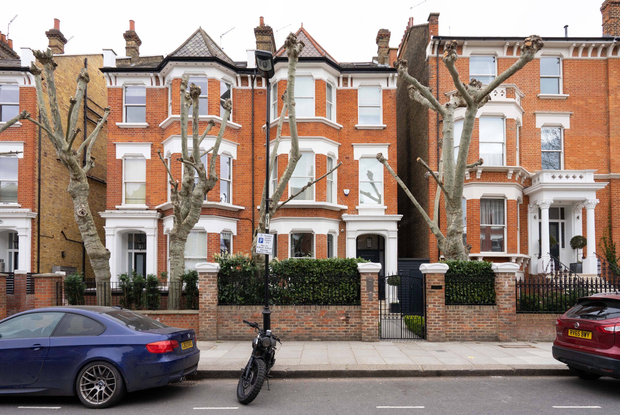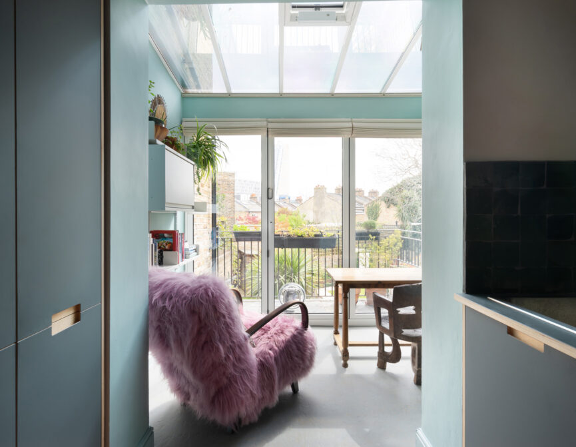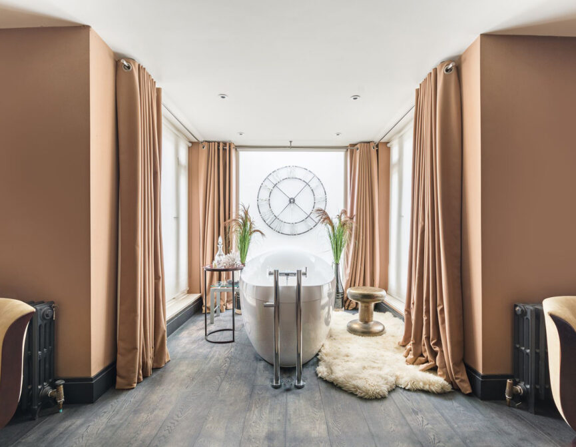In the heart of North Kensington, this palatial seven-bedroom townhouse reworks period proportions with a thoroughly modern sensibility.
Outside, a handsome 19th-century red brick façade. Inside, a masterful reimagining of a heritage home plays out across five spacious floors, courtesy of RIBA-chartered architect Raibh Hage. An entrance hallway makes a statement with geometric floor tiles and immaculate wainscoting. The double reception room is as quietly impressive as it is dynamic, shaking up the focal points between two working fireplaces, sweeping bay windows and bronze-framed entryways – one that channels light from the adjoining kitchen and dining room. Pairing form with function, Bulthaup fittings and Gaggenau appliances are discreetly integrated into the runs of whitewashed cabinets offset by a Carrara marble splashback. A wall of frameless glass opens into the walled garden beyond, immaculately-manicured with topiary and a verdant lawn.
Family life continues on the lower-ground floor, featuring a hidden bar and cinema room. Next door, find a state-of-the-art gym and shower room. With a Sonos sound system and Rako lighting installed throughout the home, it’s a setting tailor-made for entertaining.
A staircase with a curved Victorian bannister leads to the first-floor principal bedroom. It’s a sunlit and soothing space, with a dedicated dressing room and marble-clad bathroom – complete with a mirrored Aquavision TV. Five additional bedrooms are served by three contemporary bathrooms, spread across the two upper stories.
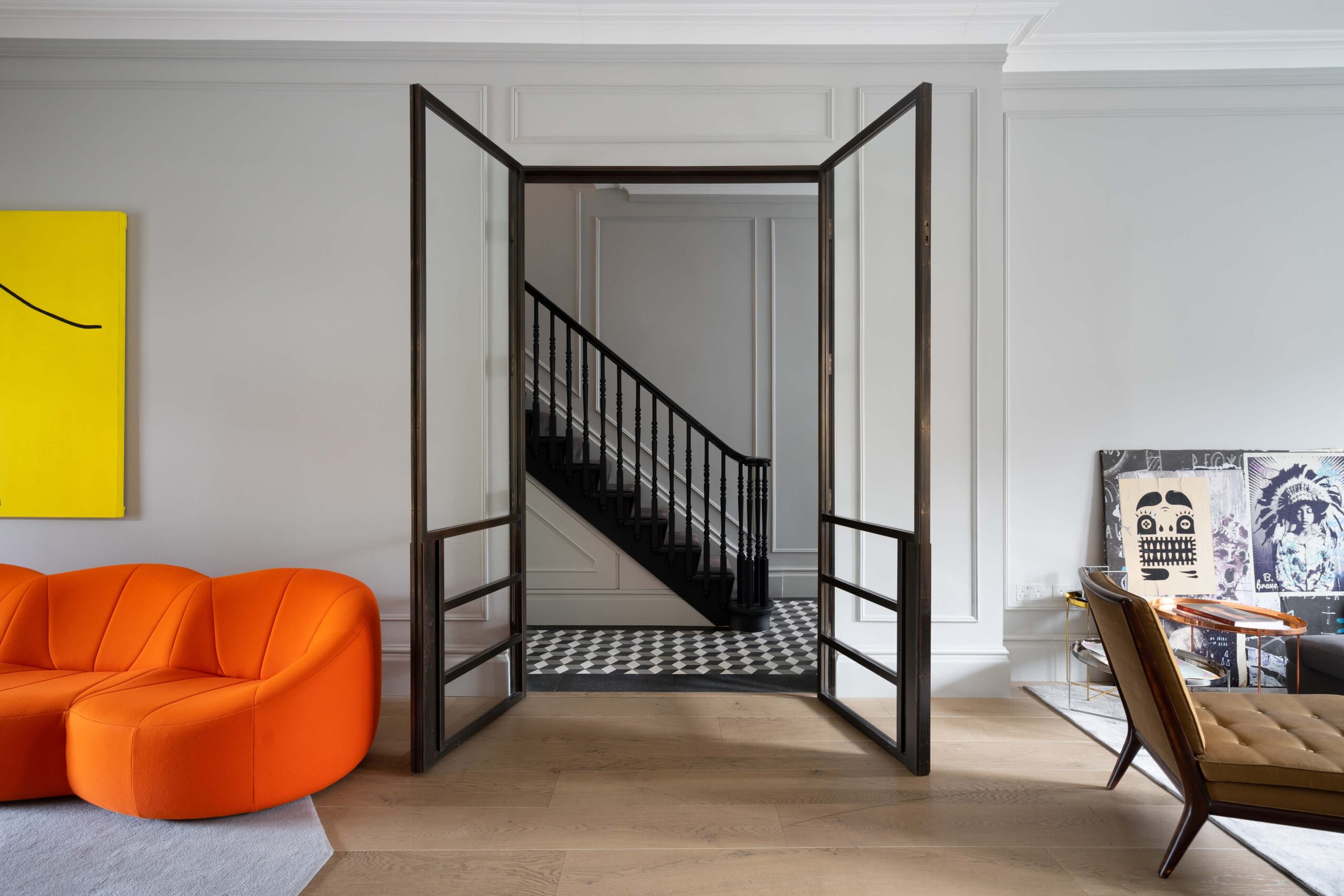
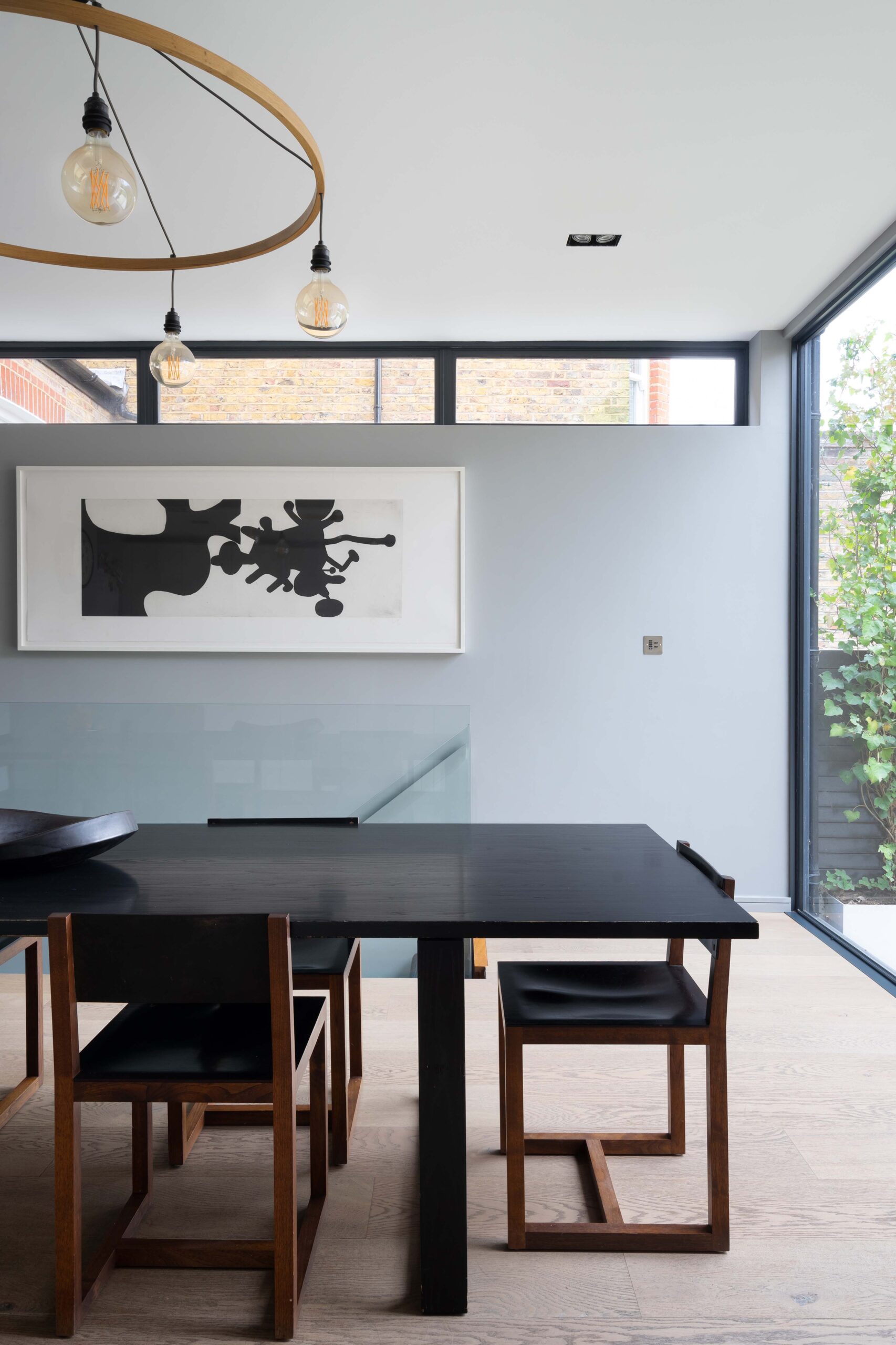
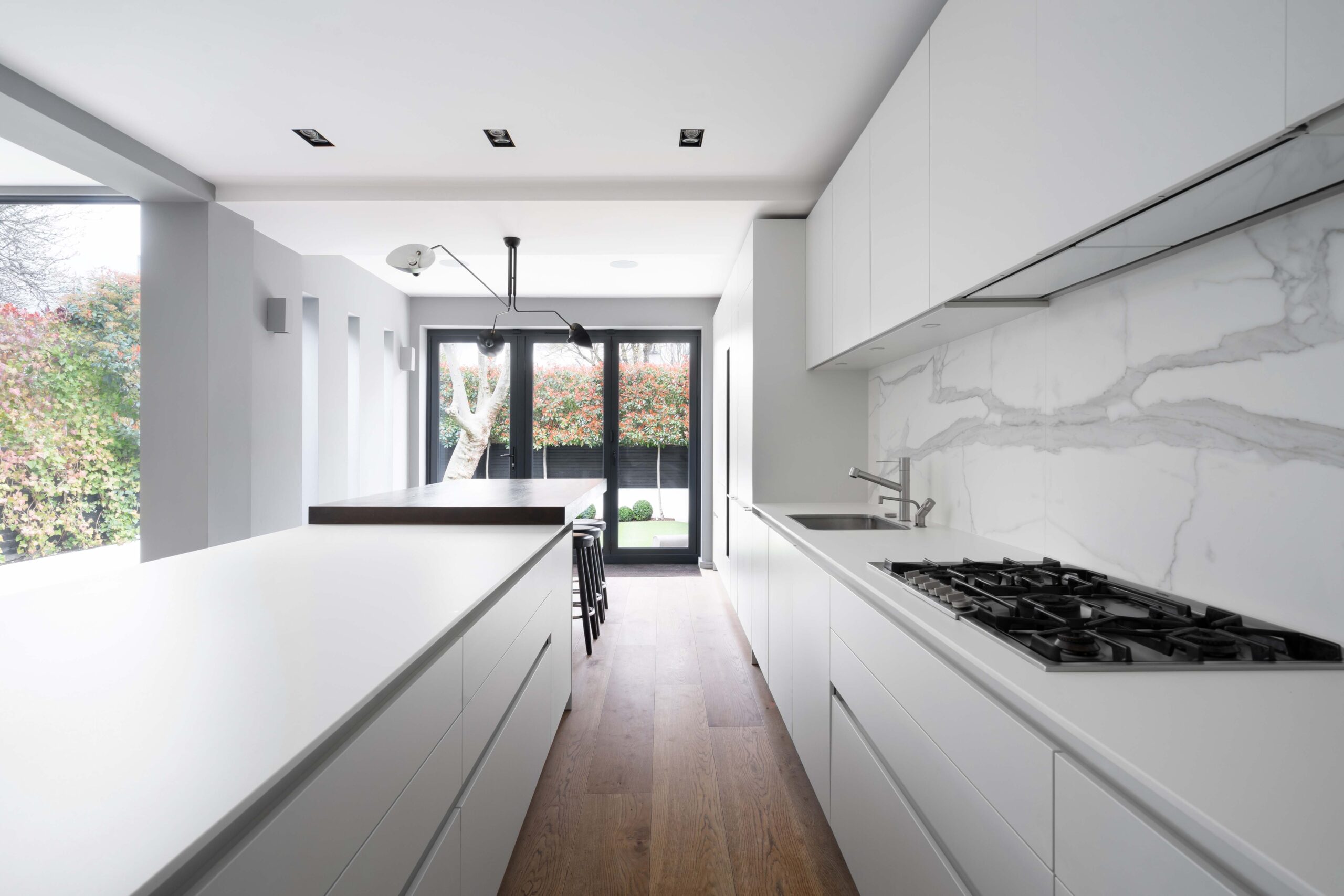
A wall of frameless glass opens into the walled garden beyond the kitchen and dining room, showcasing immaculately-manicured with topiary and a verdant lawn.
