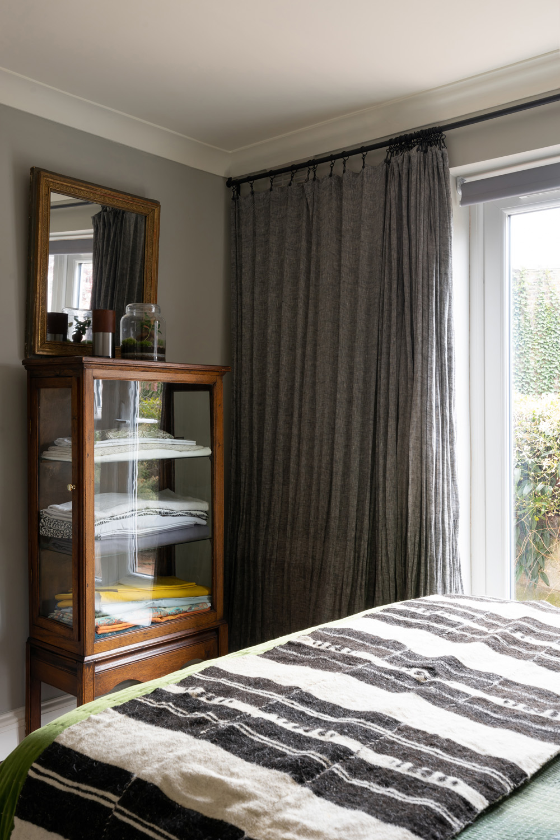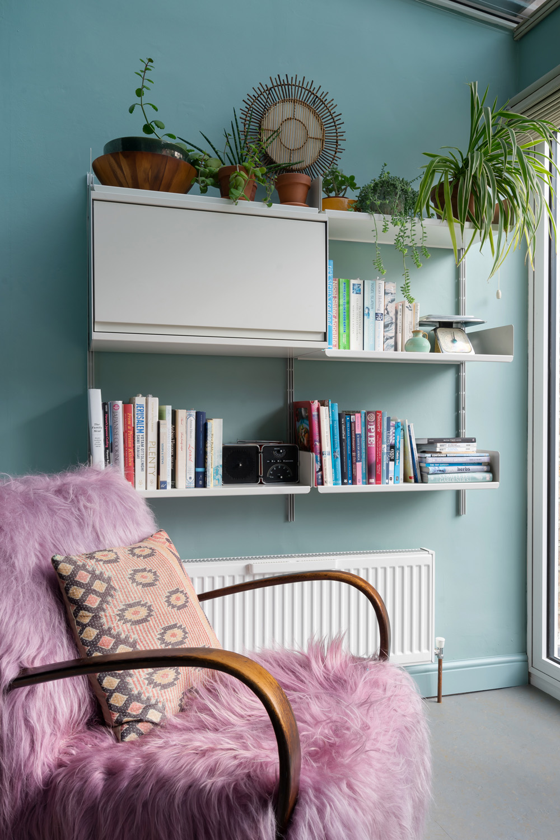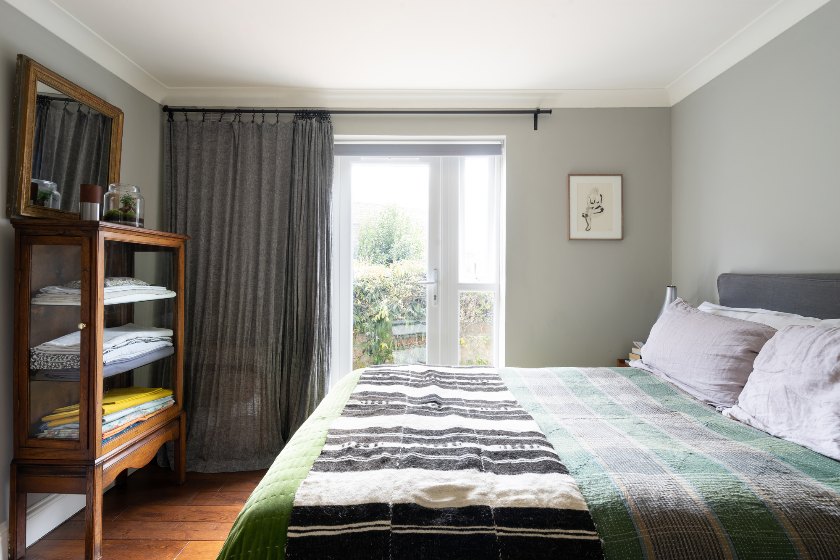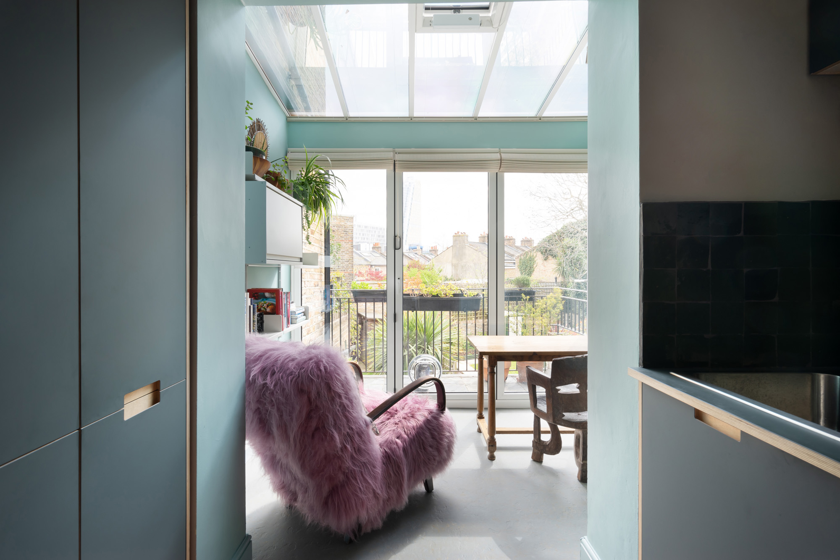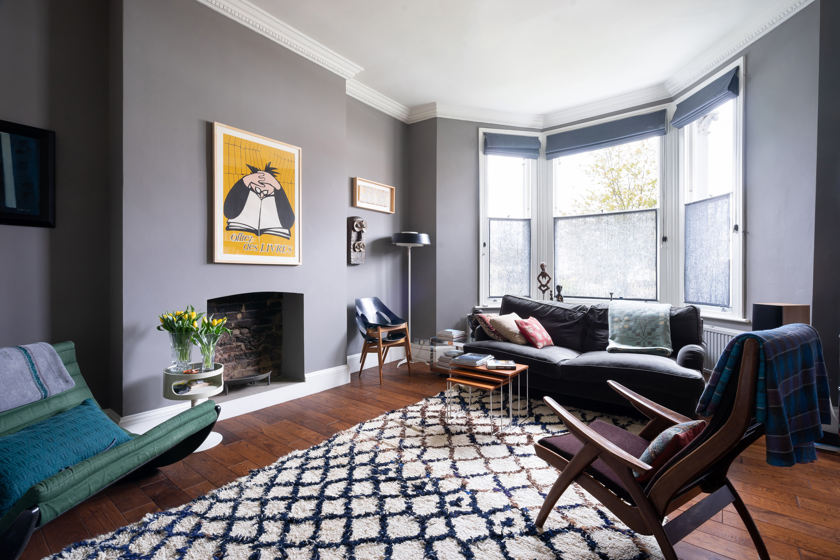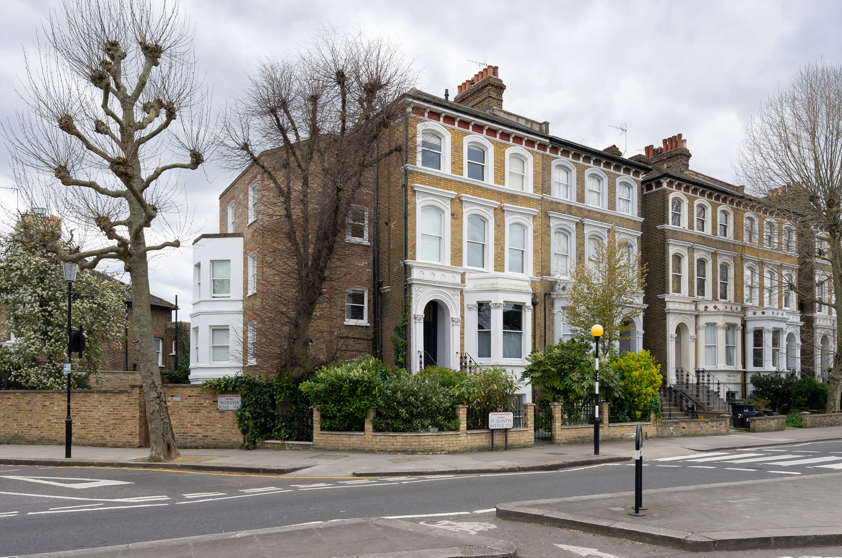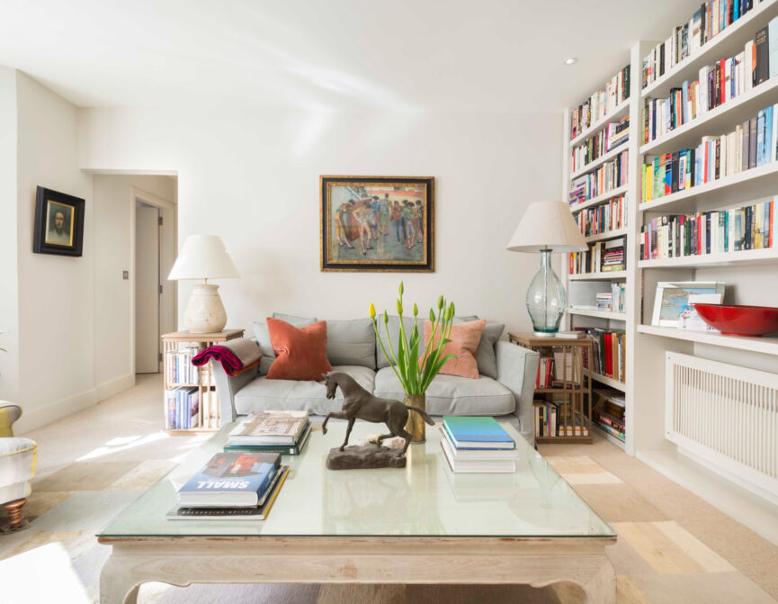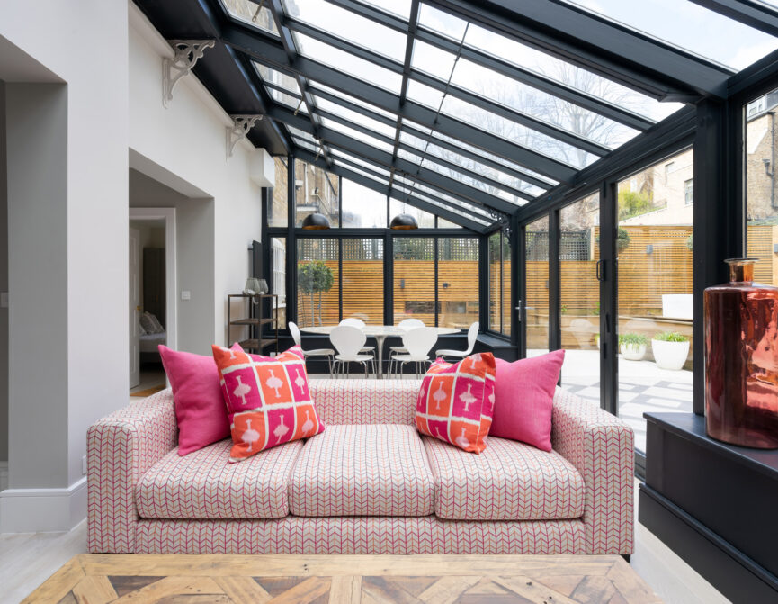This one-bedroom apartment in North Kensington bears inspiring hallmarks of modern interior design.
The Pantone-approved Ultimate Gray walls of the reception. In the kitchen: a splashback of zellige tiles, open shelving and Formica-coated plywood cabinetry. This is a home with some serious style credentials. But there’s timeless appeal too. Bay windows look out to St Quintin Gardens from the formal front room, a quietly impressive space framed by period cornicing and rich wood floors. Integrated blinds and a decorative fireplace add warmth to the welcome here. Along the corridor, the kitchen is ergonomic and elegant in a very 21st-century sense. It’s a fuss-free, functional space where clever use of materials adds character. The plywood grain in the cut-away handles. The perfectly imperfect ivy-green of the tiles. A doorless archway channels light from an adjoining, conservatory-style living and dining space.
The bedroom is a peaceful affair thanks to silver-lining greys and a walk-in wardrobe that keeps the space clutter-free. A glass patio door opens up to a second, leafy balcony framed views of climbing botanicals. The bedroom is served by a separate bathroom with a full-size tub, over-bath shower and walls accented with plaster-pink mosaics
Part of the St Quintin Estate Conservation Area, this is one of North Kensington’s most sought-after postcodes. In the 18th century, the Notting Hill Barns farm spread out here, but today, between the beautiful Edwardian and Victorian architecture, you’re more likely to spot famous politicians and media types than livestock. There’s a brilliant community spirit.
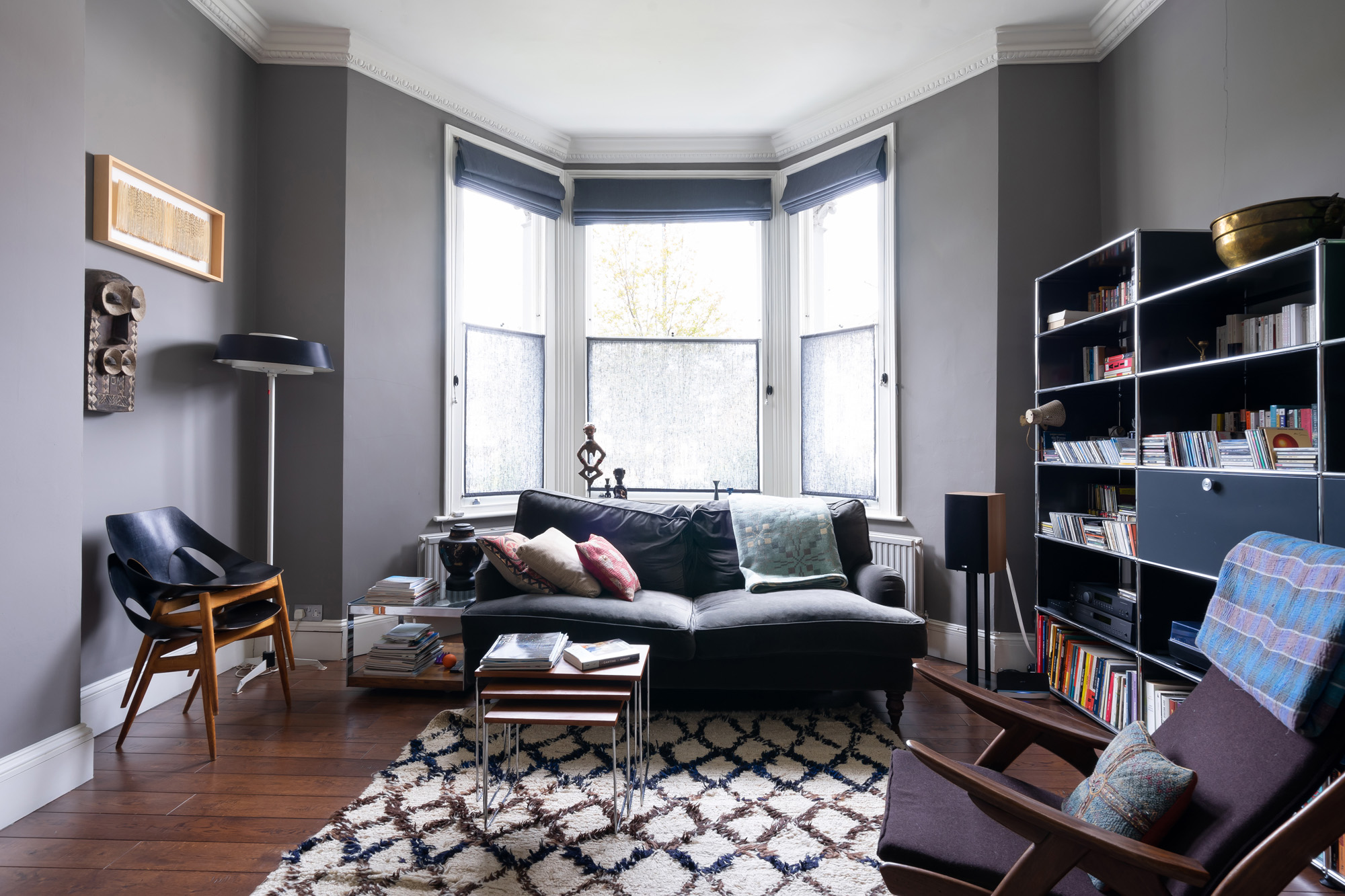
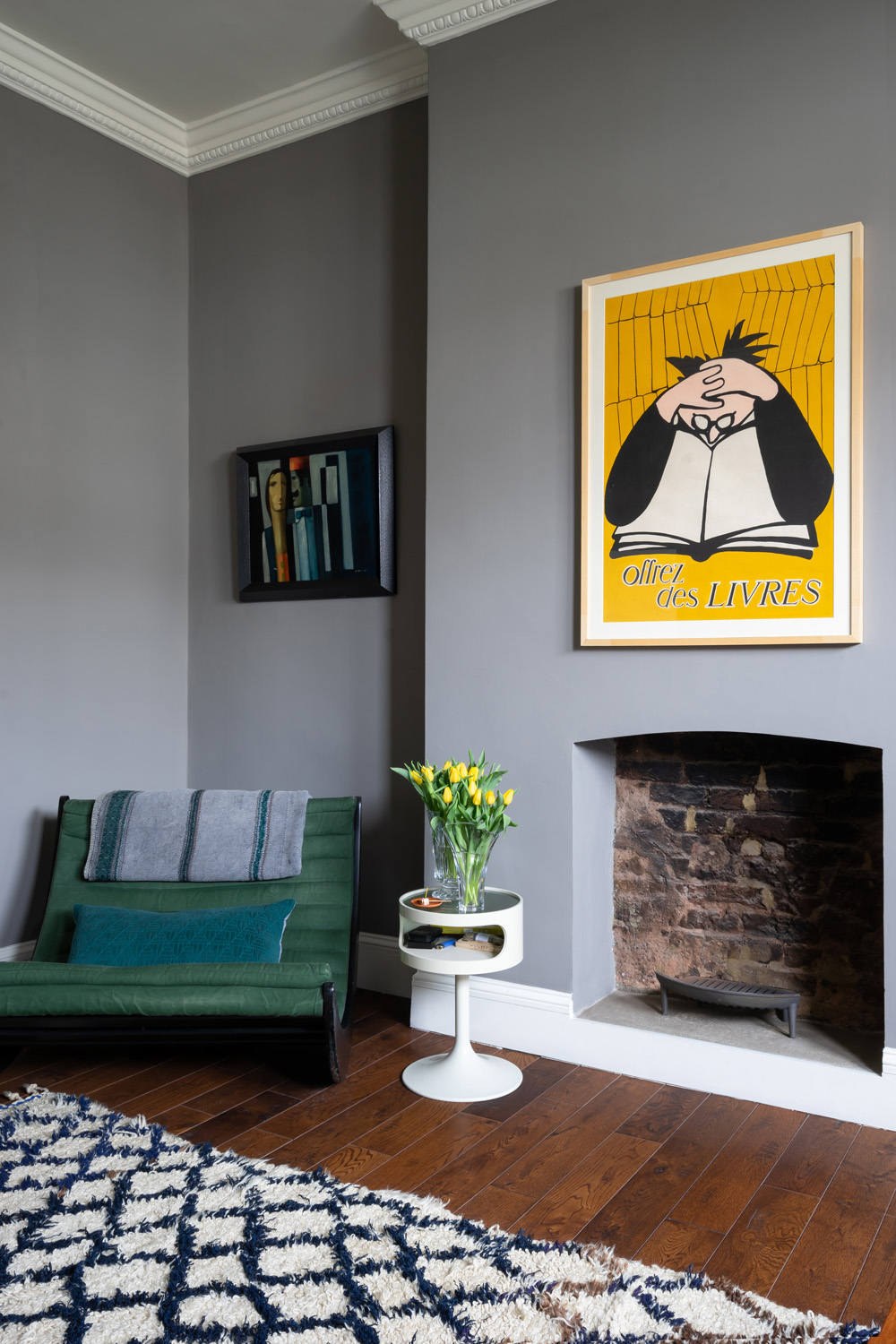
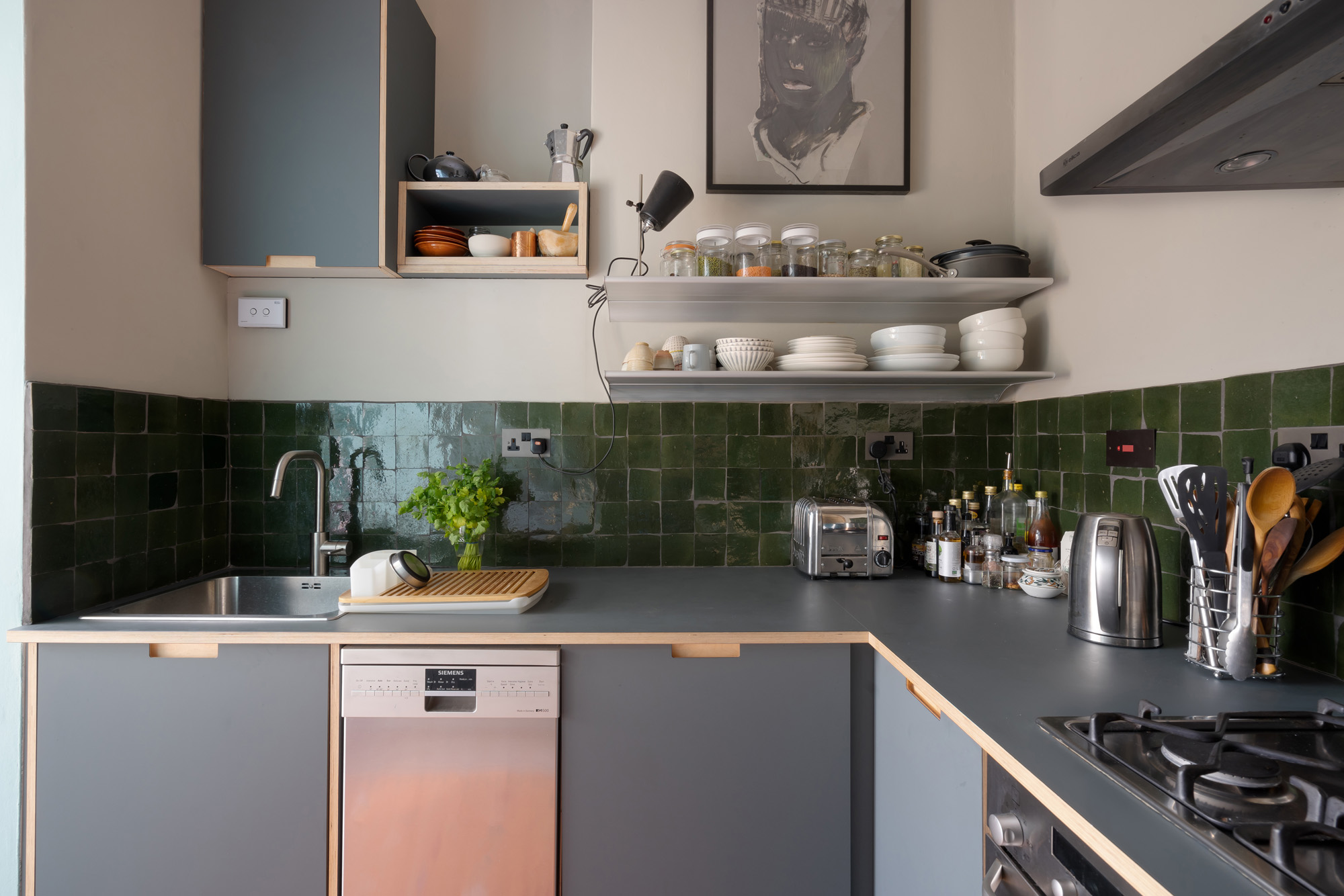
Bay windows look out to St Quintin Gardens from the formal front room, a quietly impressive space framed by period cornicing and rich wood floors.
