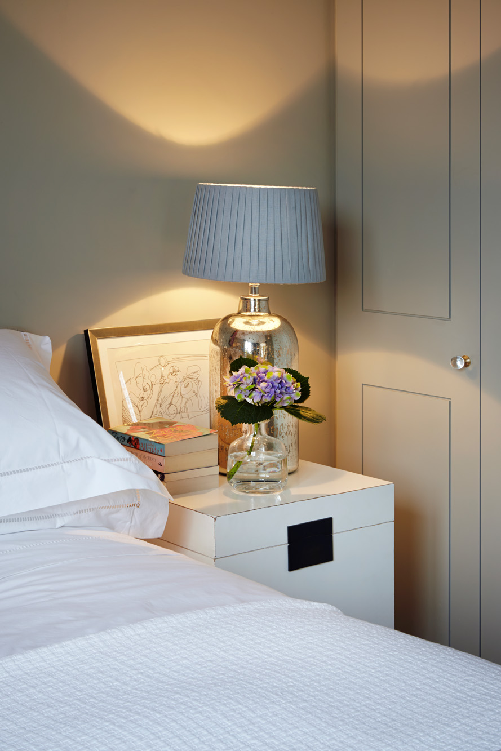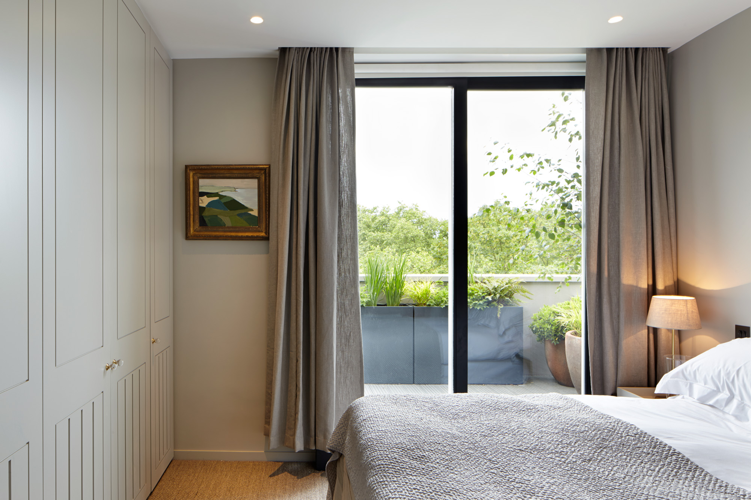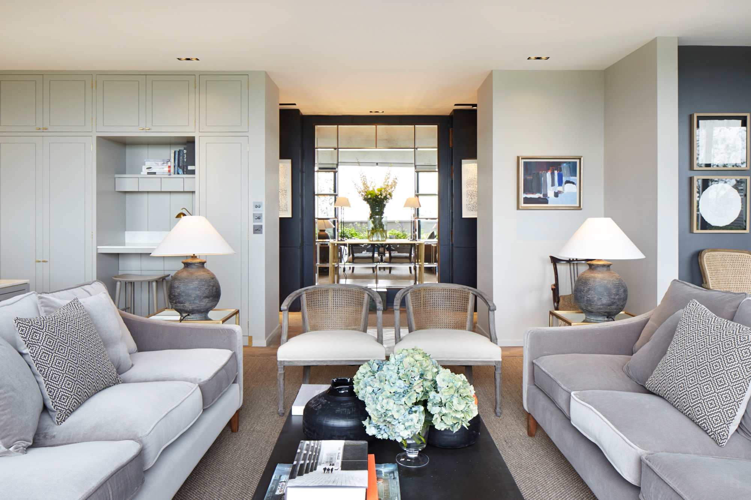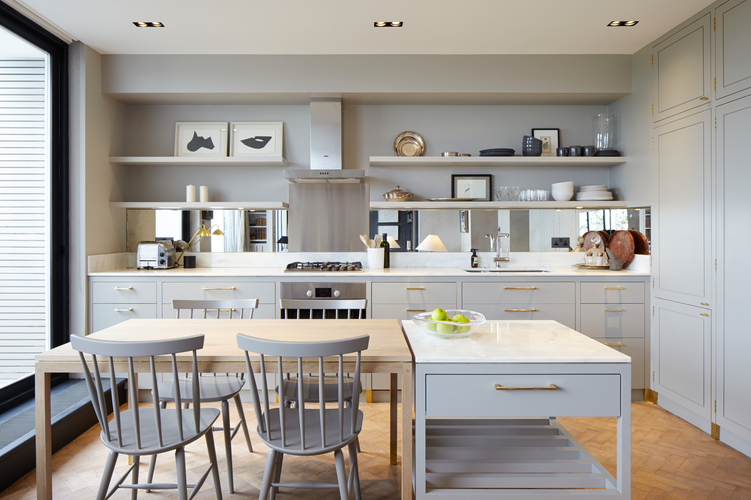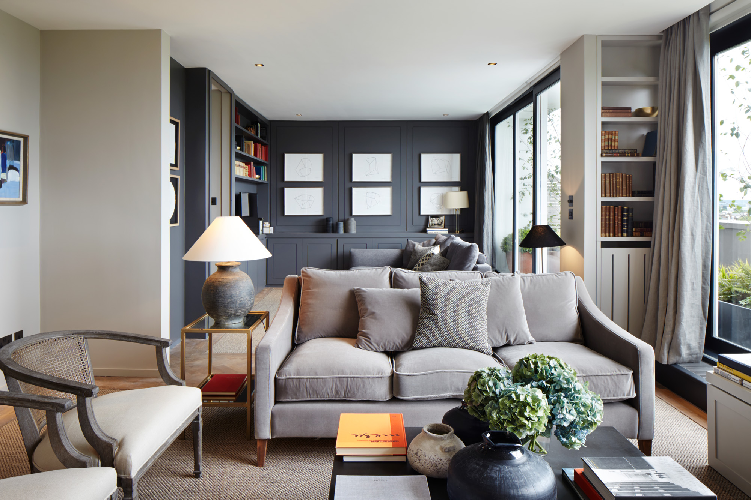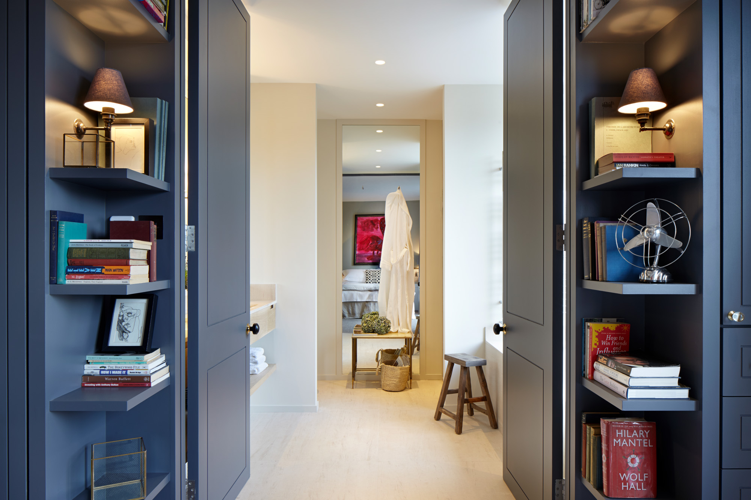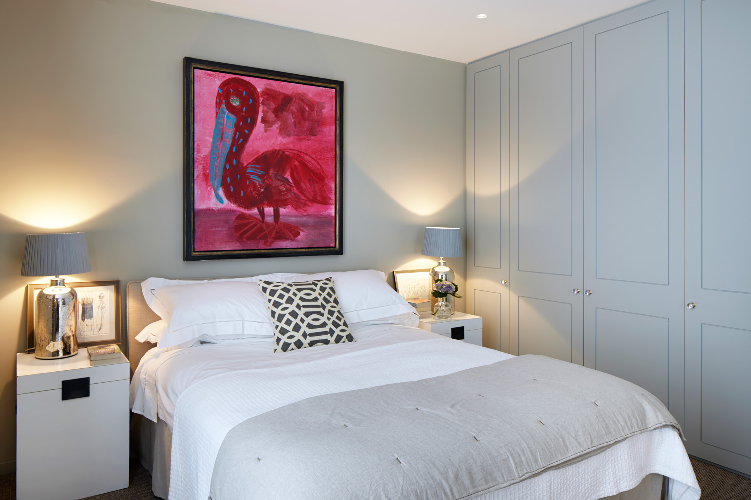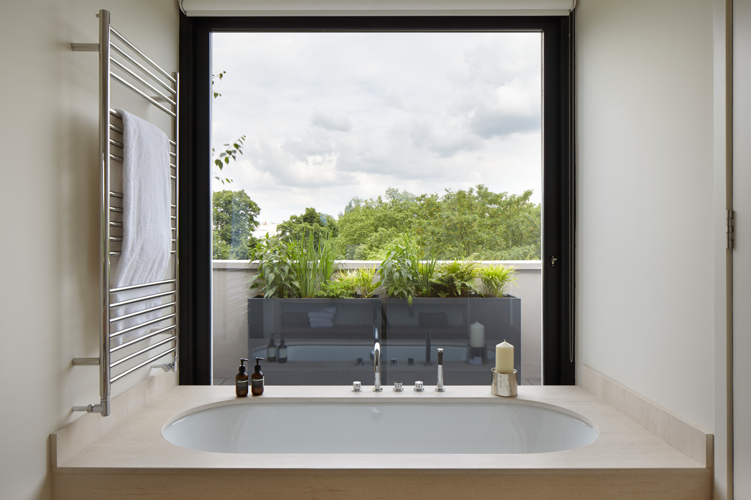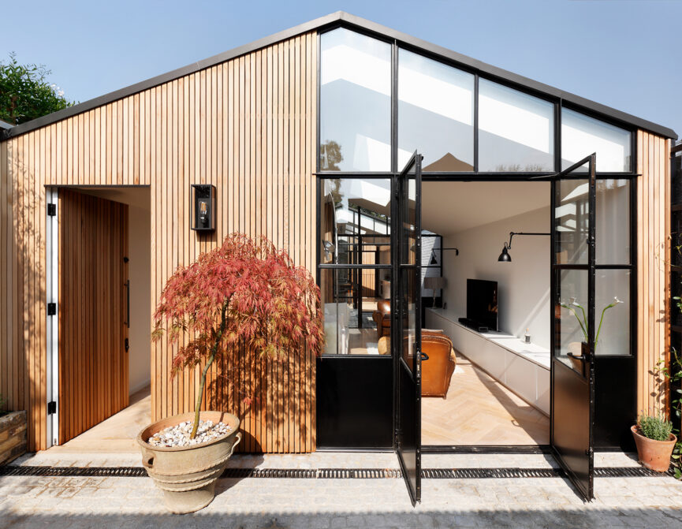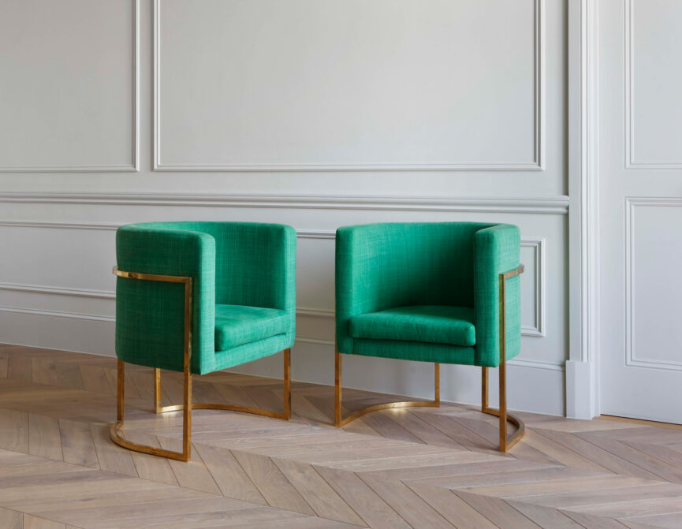Located in an iconic post-war block on Ladbroke Grove, this two-bedroom home is a masterstroke of property renovation and inspiring interior design.
The penthouse apartment with its far-reaching west London views was bought by its owners, De Rosee Sa. The result of their architectural reimagining is a superb lateral home measuring more than 1,100 sq ft. Elegant throughout, design touches include herringbone wood floors, vintage-style furniture and an enchanting colour palette of soft neutrals and smokey blues. Rather than designing a home with shock value or flamboyance, De Rosee Sa has created a property to be lived in, offering versatility and sophistication that feels truly special.
At its centre is a vast, open-plan reception that occupies half the property. Upon entrance, swathes of sunlight impress at once, courtesy of a 36ft wall of glass windows. Outside, manicured boxed shrubs and flora and a balcony is a quiet setting for summertime entertaining.
El dormitorio principal está muy bien distribuido, con grandes puertas dobles que conducen a un cuarto de baño con bañera de piedra caliza, ducha separada y suelos de piedra caliza. El segundo dormitorio es elegante y luminoso, gracias a las nuevas claraboyas y a un segundo balcón cubierto en el otro lado de la casa. También hay un cuarto de ducha independiente. Esta obra maestra se completa con el acceso a los jardines comunitarios de Hanover y Ladbroke Square.
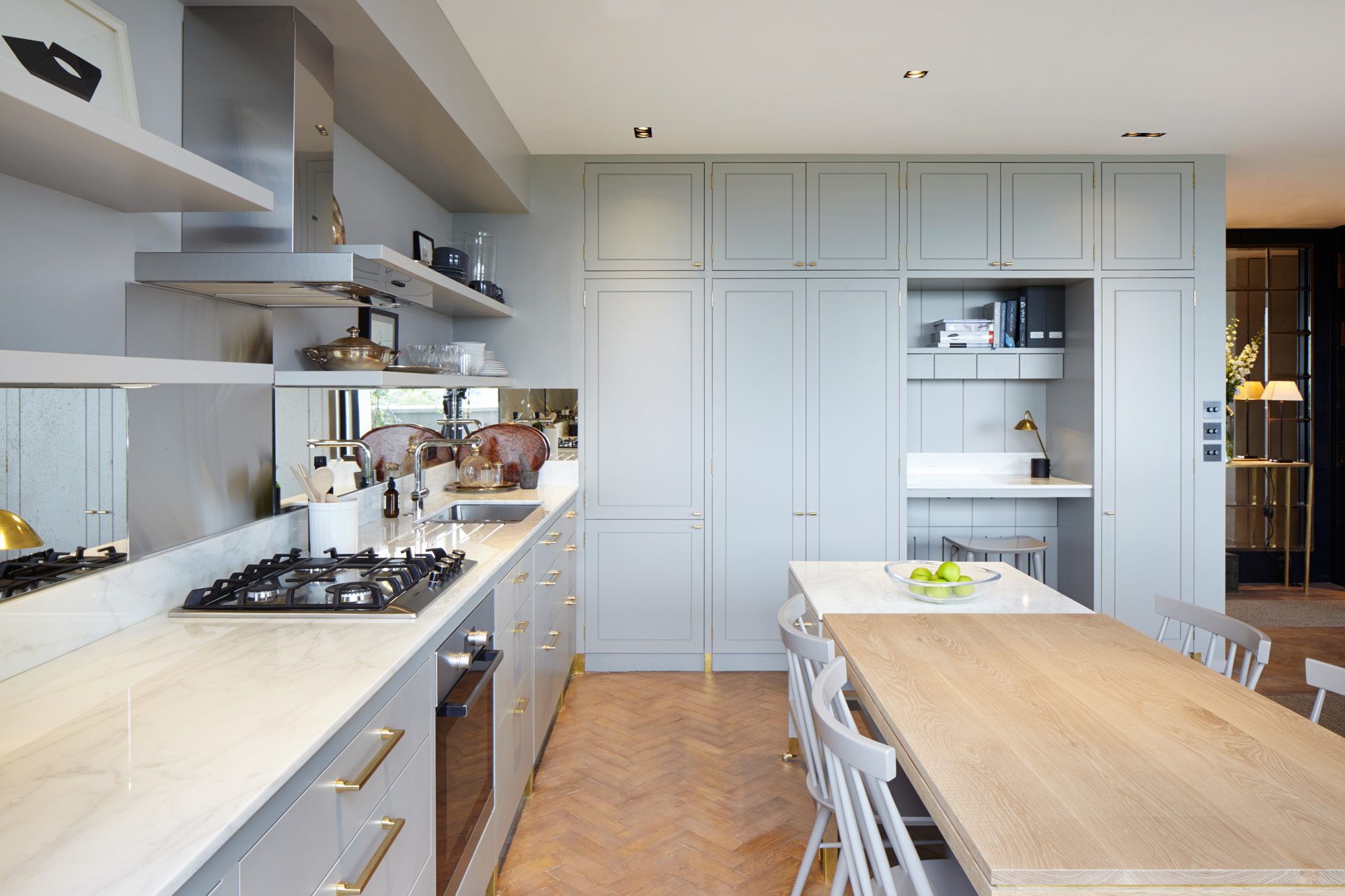
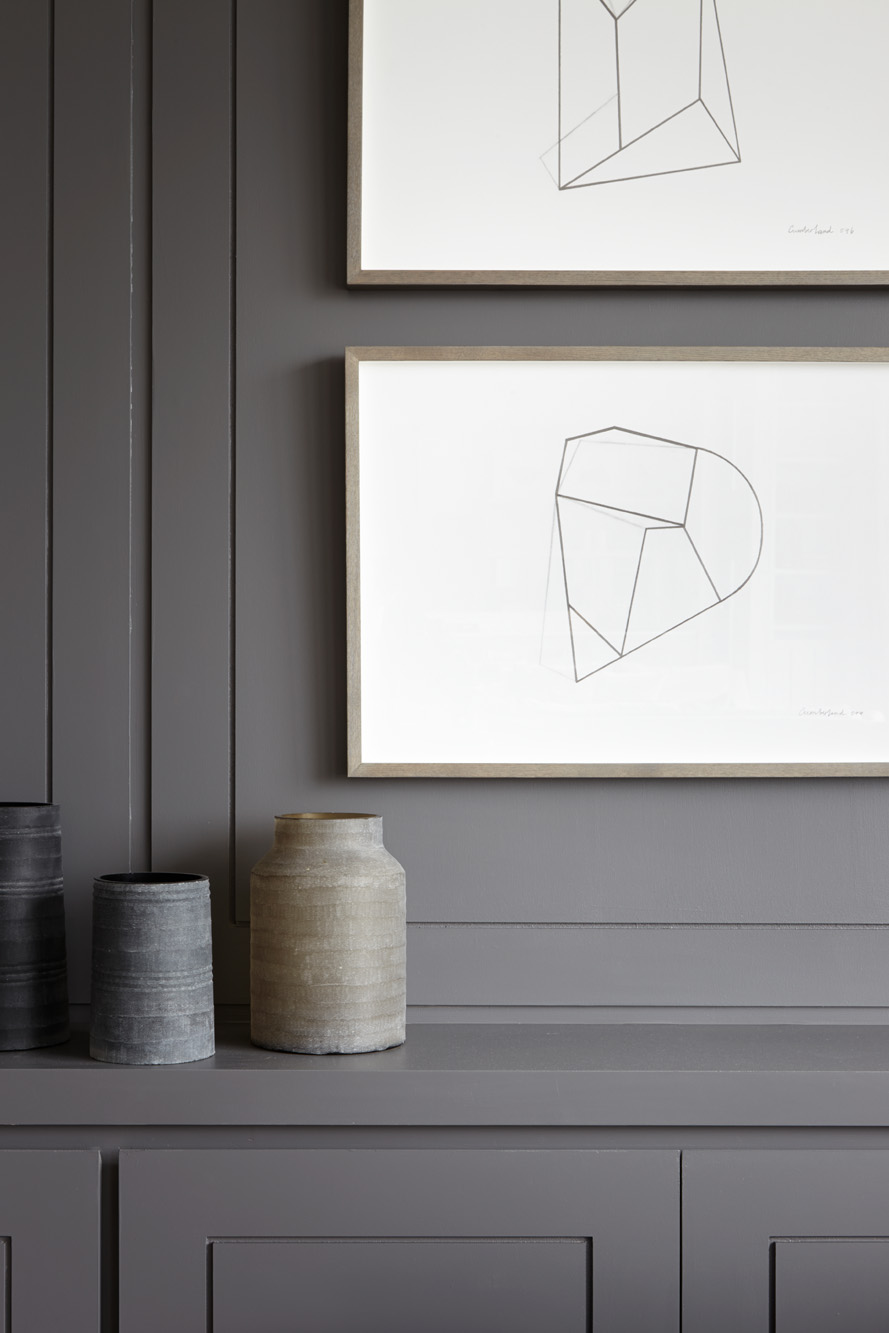
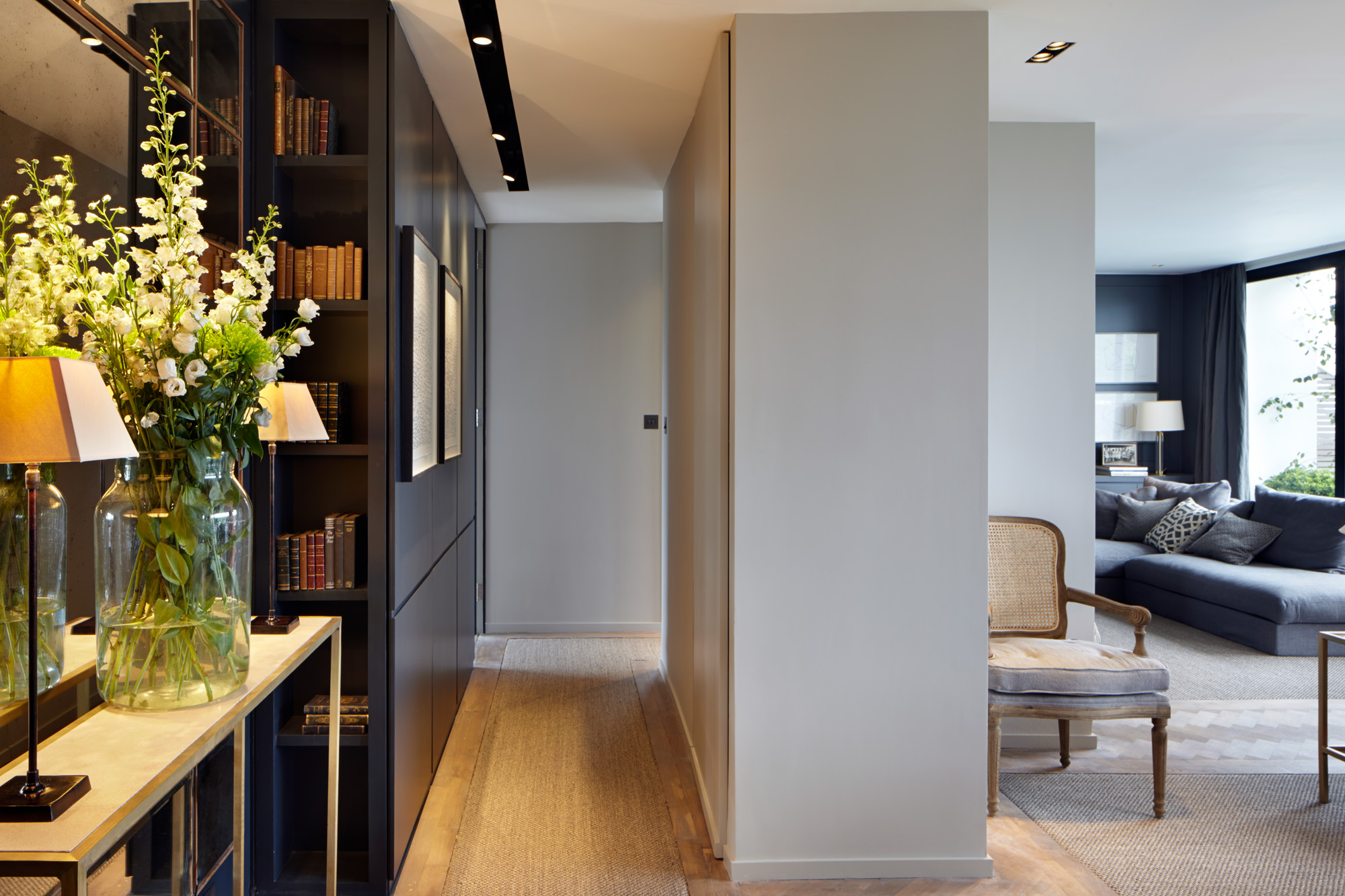
Elegant throughout, design touches include herringbone wood floors, vintage-style furniture and an enchanting colour palette of soft neutrals and smokey blues.
