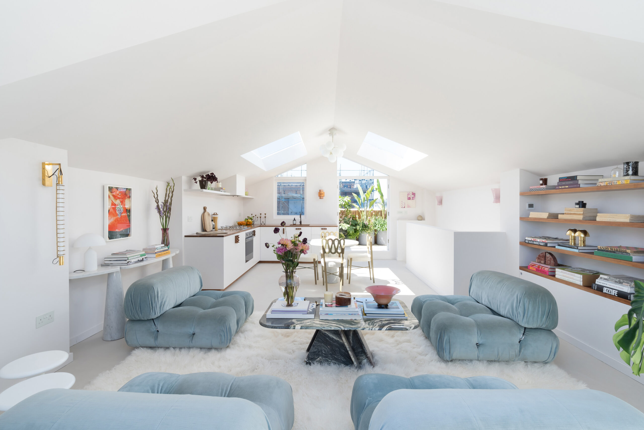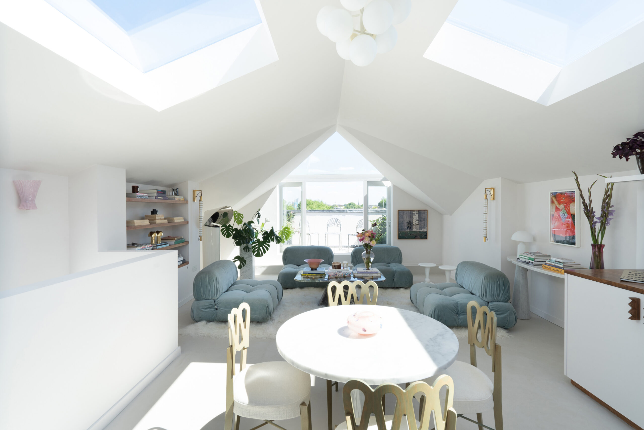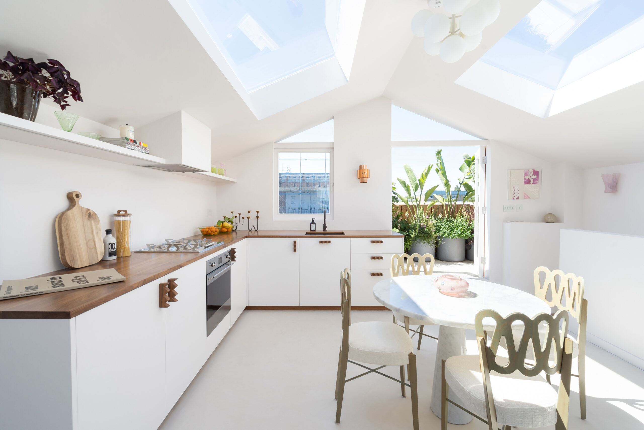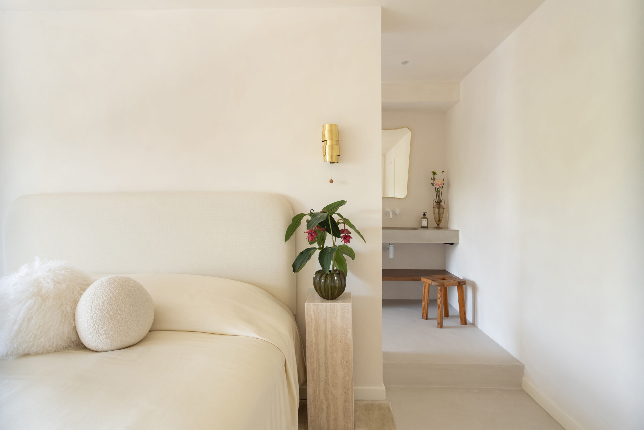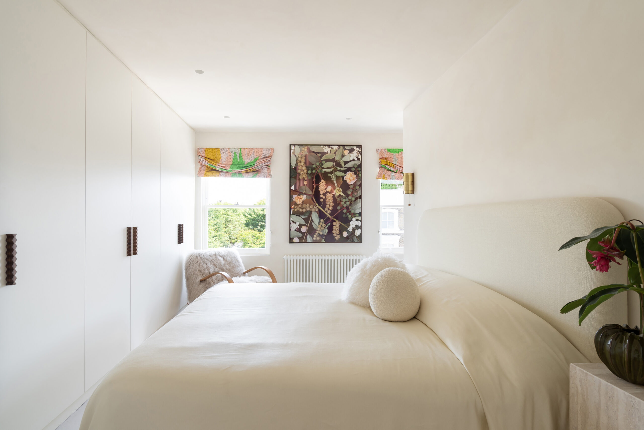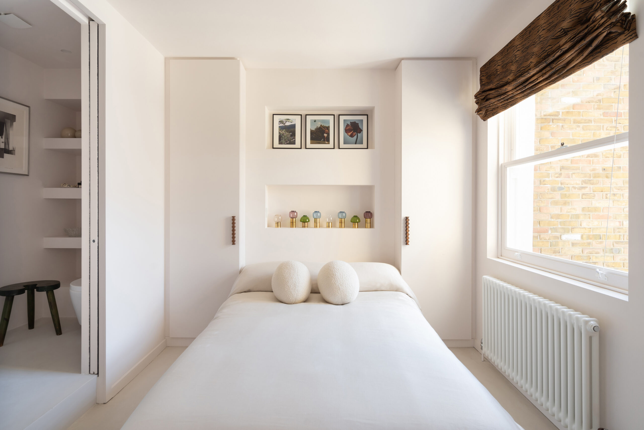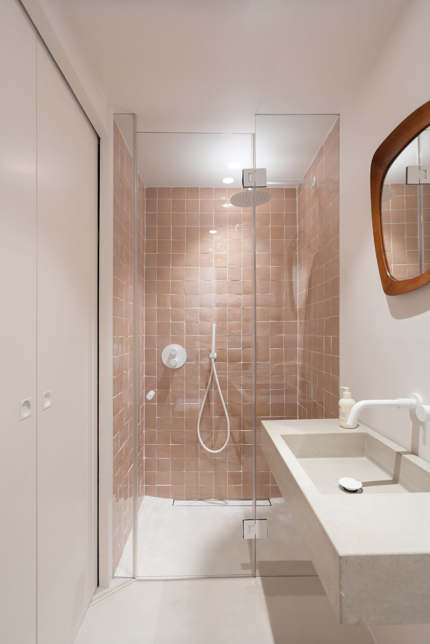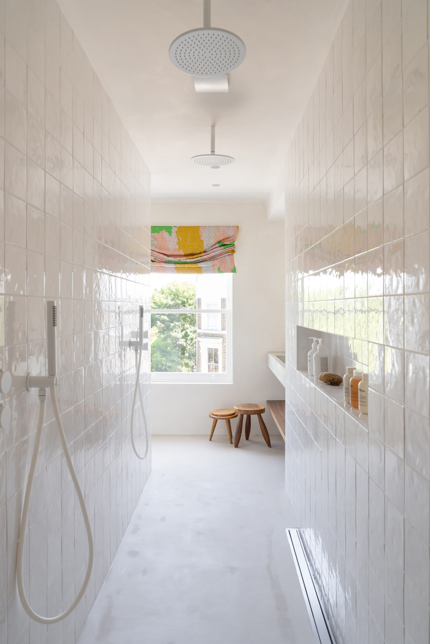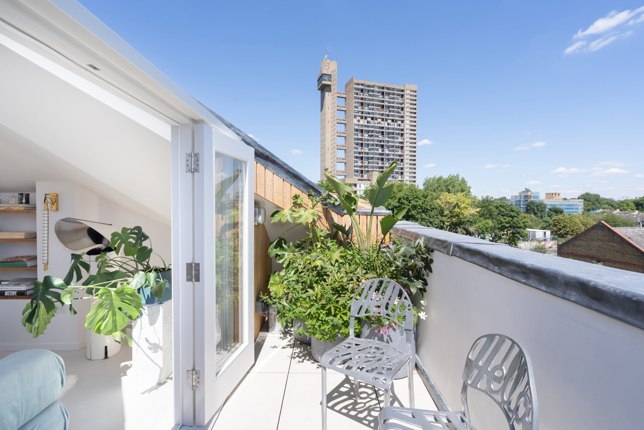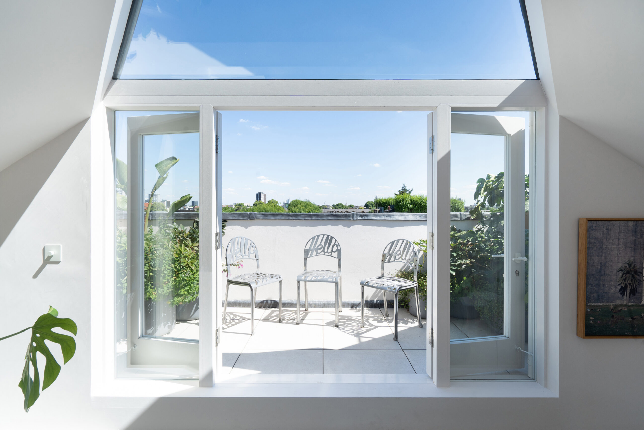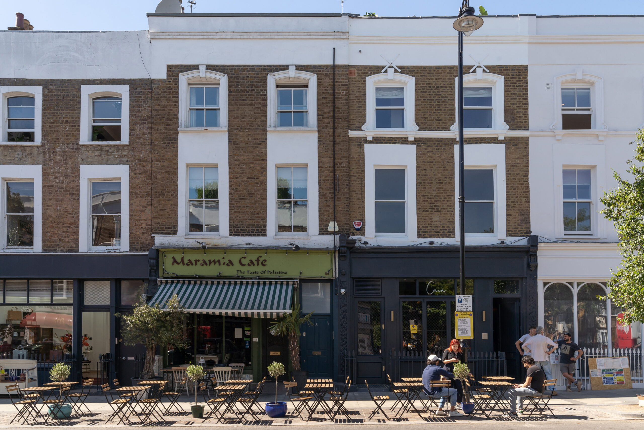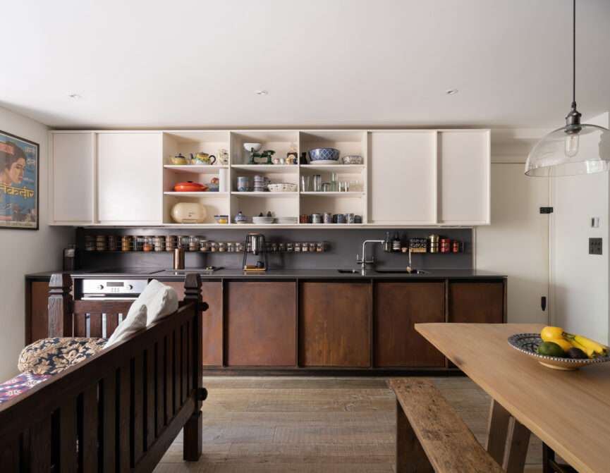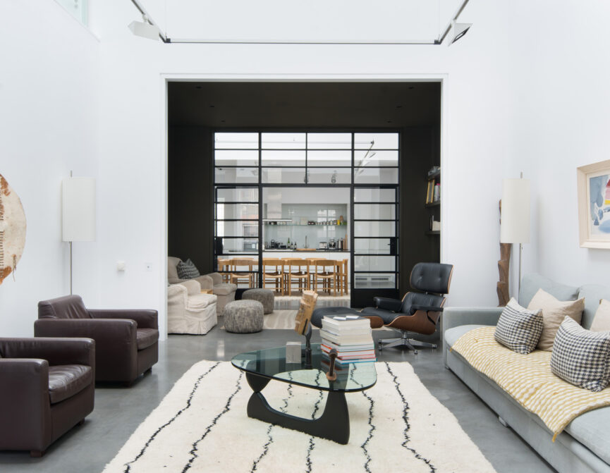Celebrating the interplay between light and space. An uplifting two-bedroom apartment embodies contemporary style and redefines urban living.
Situated on eclectic Golborne Road, this two-bedroom apartment offers a contemporary update on its storied neighbourhood. The apartment is newly renovated, with interior design provided by coveted local studio Golborne 44.
With a compelling inversion of its layout, the social heart of the home lies on the third floor. This open-plan kitchen and living room spans the entirety of the third floor and features two terraces and angled rooflights, making for a bright, celestial space.
The kitchen features white-painted cabinetry with contrasting walnut counters and kickboards. This modern take on a classic look is accentuated by playful wooden handles from designer Frederic Pellenq – a detail you’ll find throughout the home. The skylit, L-shaped kitchen is set next to a generous dining area.
There’s effortless flow across the micro cement floors to the comfortable living space. Form meets function in the alcove shelving, echoed elsewhere in the apartment. Sliding glass doors open onto the front terrace with expansive views encompassing the London Eye, Strata SE1 and the iconic Trellick Tower. From the kitchen, the spire of St John’s Church is framed by the vaulted ceiling. Alternatively, head out to the second terrace which overlooks the North Kensington roofscape.
Clean lines and a walnut-finished staircase guide you to the second floor. The bedrooms both feature neutral tones, considered touches and built-in wardrobes, offering ample storage.
The master bedroom is a cool and tranquil space with two southeast-facing sash windows, providing long views down leafy St Ervans Road. Streamlined and symmetrical, there’s access to the ensuite bathroom from either side of the whitewashed partition wall. It’s a serene space, with handcrafted concrete double basins, Zellige tiles and bespoke taps.
A concealed sliding door reveals the second bedroom which offers plenty of storage and a pared-back ensuite bathroom featuring a concrete basin. The apartment also benefits from a WarmUp heating system, conveniently controlled via touch screens.
This newly renovated home showcases conversation-starting interior design by Golborne 44. The unique reception room provides the feel of a spacious, contemporary lookout. Elevated in more ways than one, Golborne Road is a stylish city sanctum.
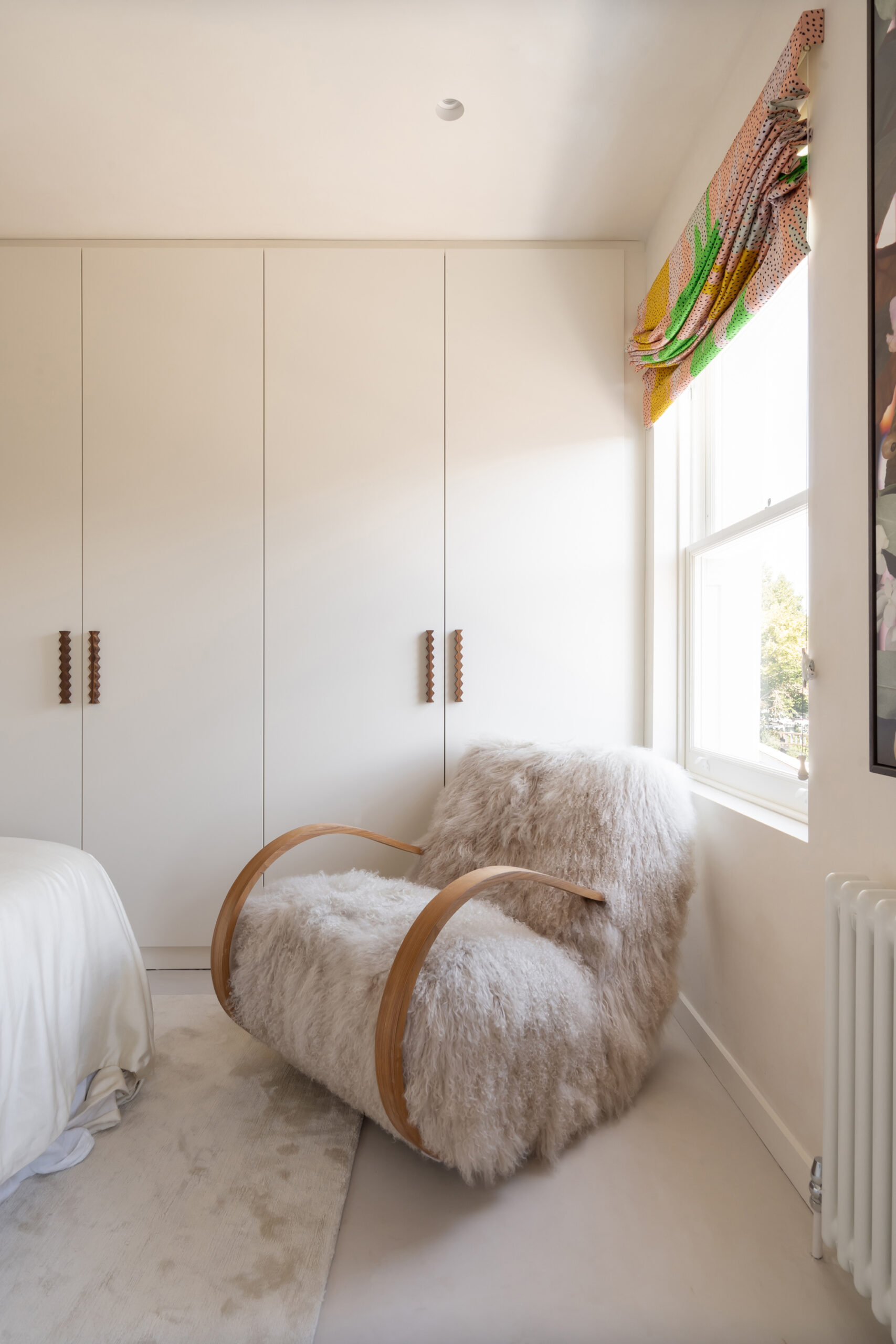
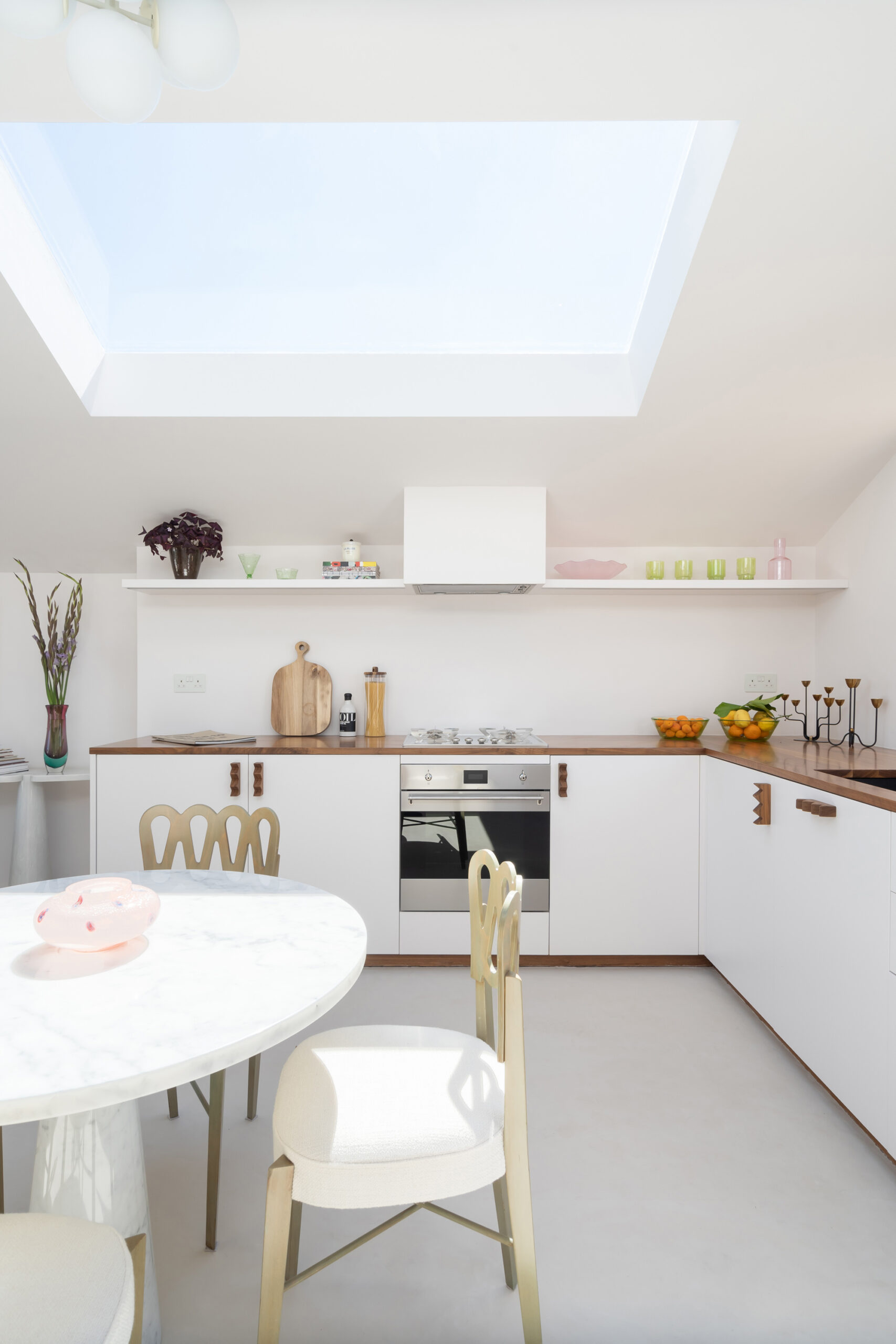

The living room spans the entirety of the third floor and features two terraces and angled rooflights, making for a bright, celestial space.


