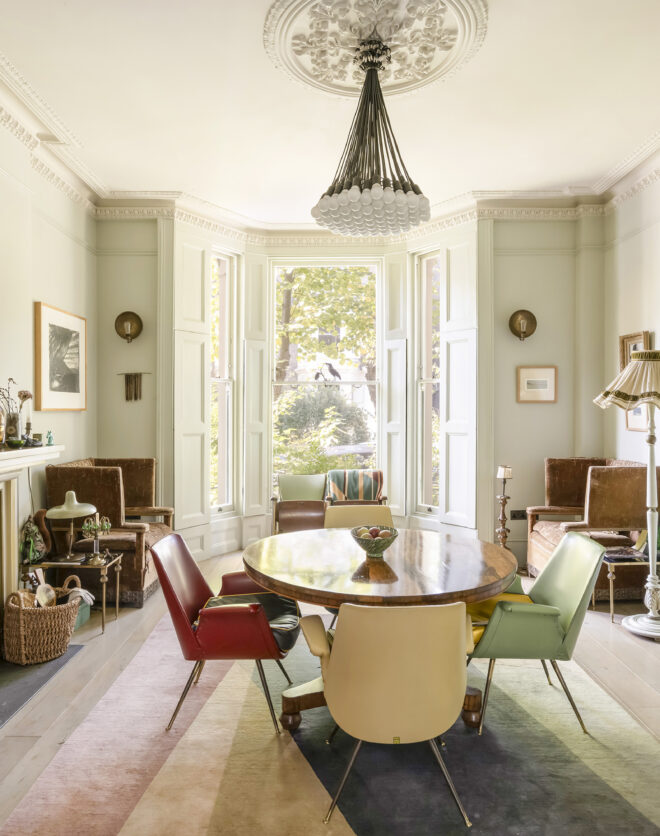
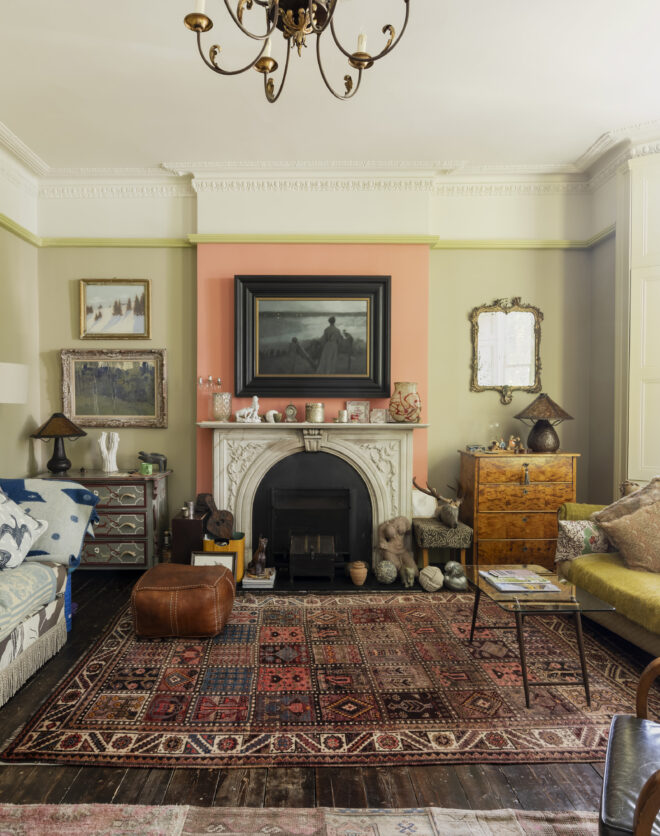
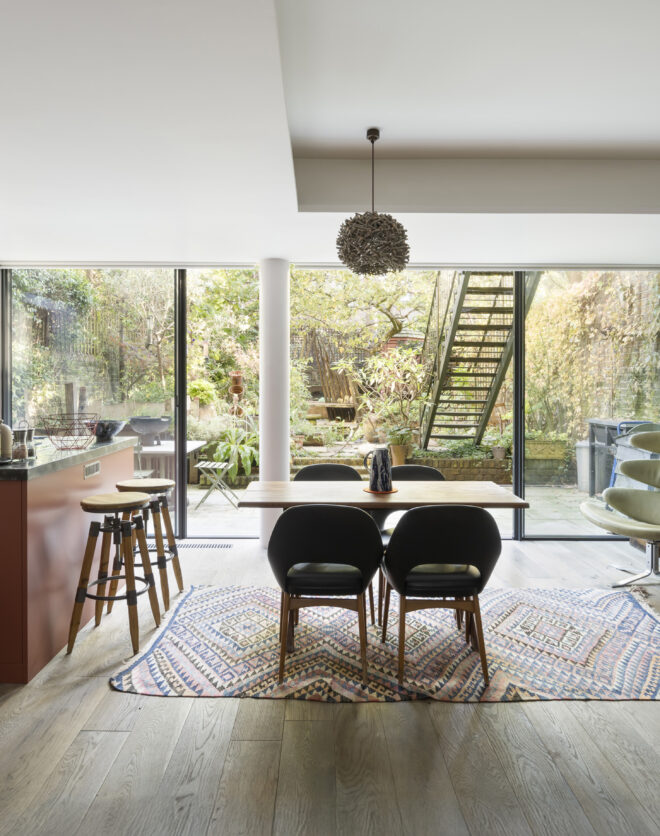
Beyond a thoroughly Edwardian exterior, an aesthetic rooted in nature unravels across Chevening Road’s four floors. Designed with a North African-inspired edge, rich hues pair with reclaimed materials. Inside, a reconfigured plan allows for a sprawling reception room filled with light. A bespoke stone fireplace establishes an arresting talking point for the lounge, while a transom window illuminates an informal…
Beyond a thoroughly Edwardian exterior, an aesthetic rooted in nature unravels across Chevening Road’s four floors. Designed with a North African-inspired edge, rich hues pair with reclaimed materials.
Inside, a reconfigured plan allows for a sprawling reception room filled with light. A bespoke stone fireplace establishes an arresting talking point for the lounge, while a transom window illuminates an informal dining space to the rear. Cleverly connected, step down from here to the open-plan kitchen and reception room. Crafted to cater to family life, a split-level layout designates areas to cook, dine and entertain. Tactile materials are used to striking effect – reclaimed wood, Arabescato marble, and deep navy cabinetry combine to form both the kitchen and bar. Across the lower setting, three further skylights and a rear glass wall introduce a calming inside-out quality.
In the garden, a showpiece of urban landscape design unfolds. Past a manicured lawn and vegetable plot, a versatile garden room awaits. Complete with a WC, this space can be imagined as a gym, home office or creative studio.
The colour palette takes a softer turn upstairs, where a spacious principal bedroom suite effortlessly calms. Sash windows cast light across an in-room bathtub, while double doors adjacent draw back to a Juliet balcony. In the en suite, peachy hues adorn a walk-in shower and dual vanity. Three further bedrooms are considered and calming, each served by contemporary shower rooms. Situated between bedrooms on the first floor, a nook hosts built-in bunk beds for occasional guests.
Found on the lower ground floor, a rustic-style cinema room invites cosy evenings in and movie marathons.
Recepción y comedor de planta abierta
Cocina contemporánea
Additional reception room
Principal bedroom suite
Guest bedroom suite
Dos dormitorios más
Two shower rooms
Sala de cine
Gimnasio
Lavadero
Jardín privado
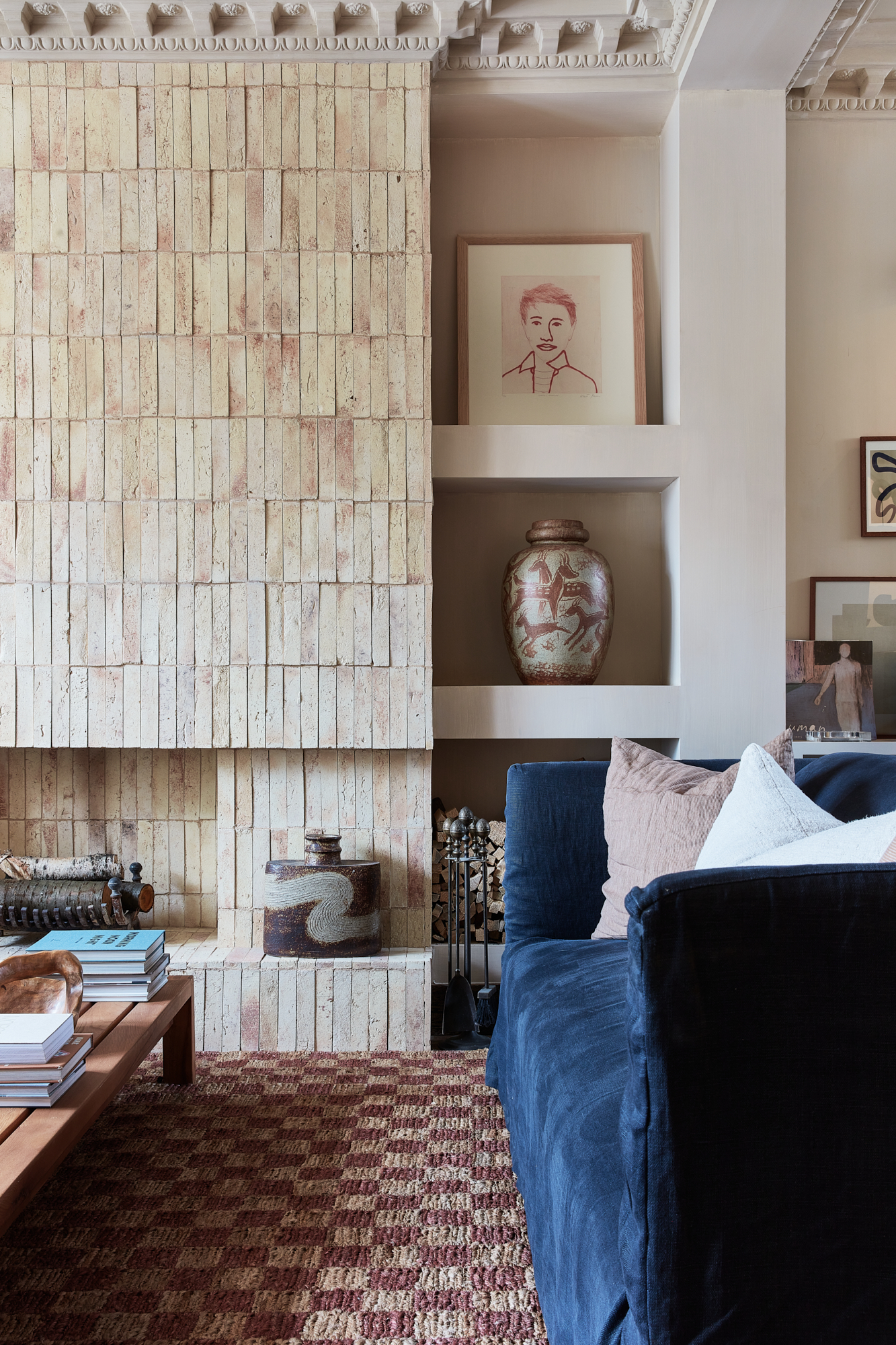
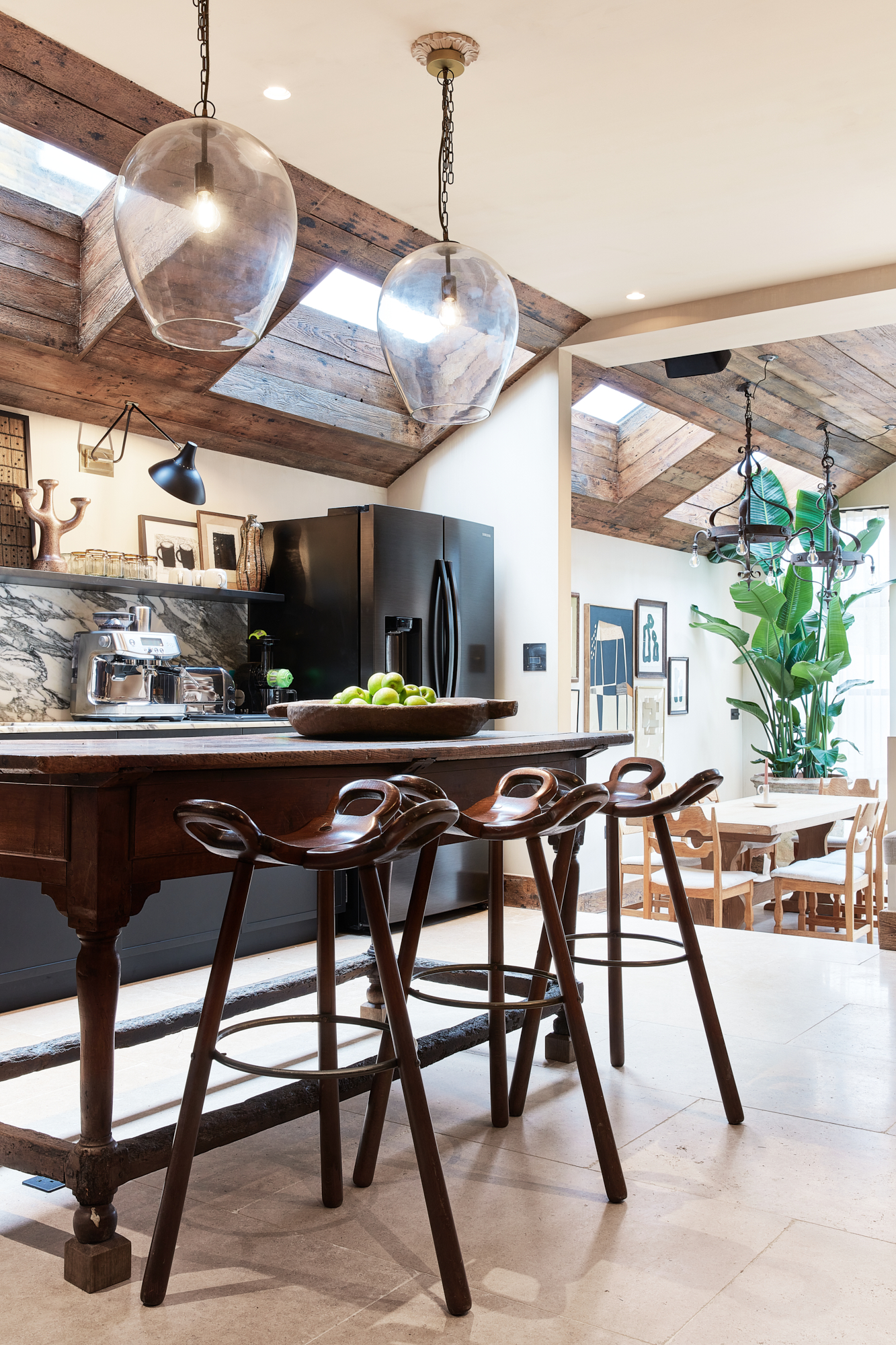

Tactile materials are used to striking effect – reclaimed wood, Arabescato marble, and deep navy cabinetry combine to form both the kitchen and bar.
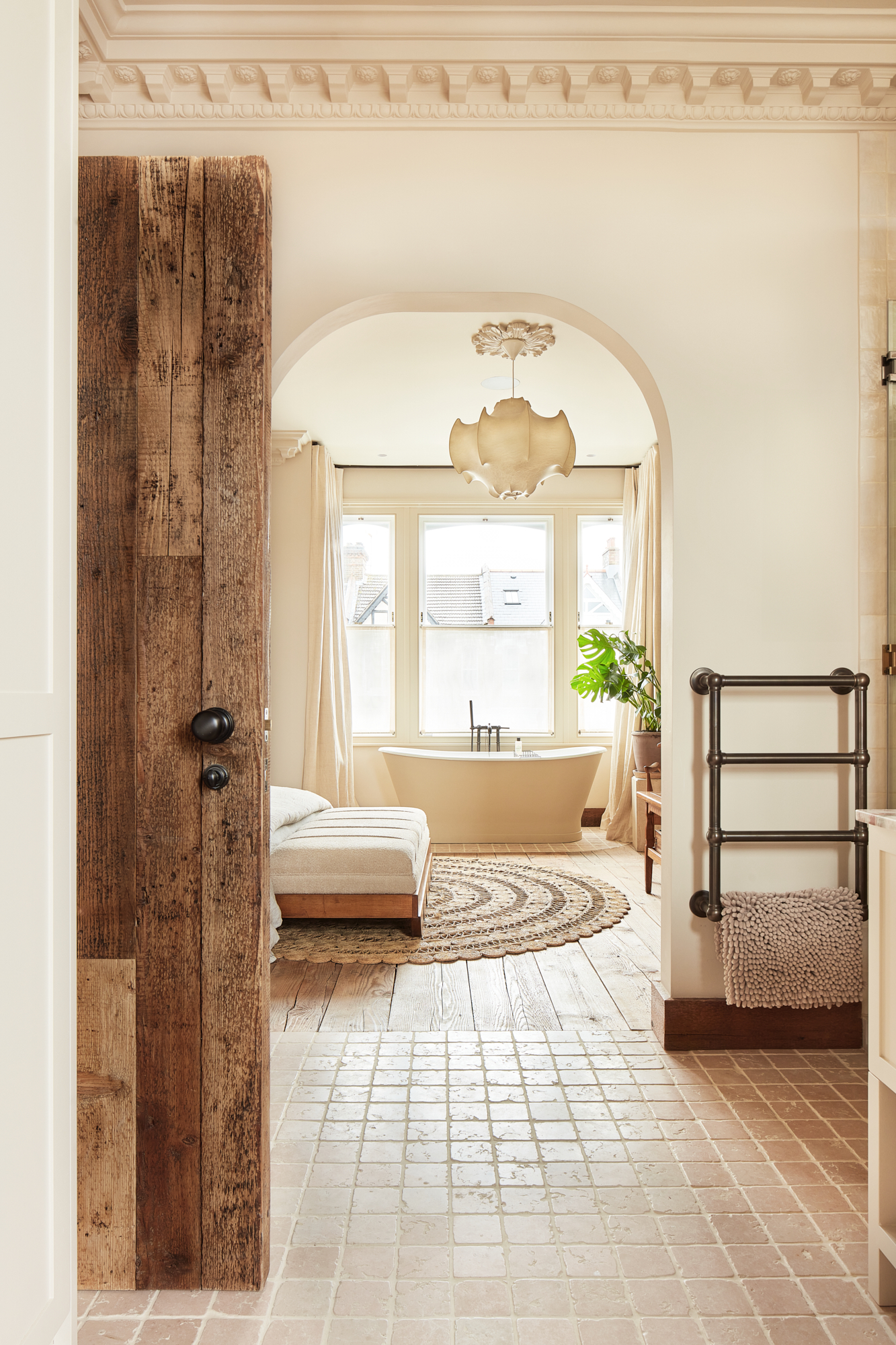
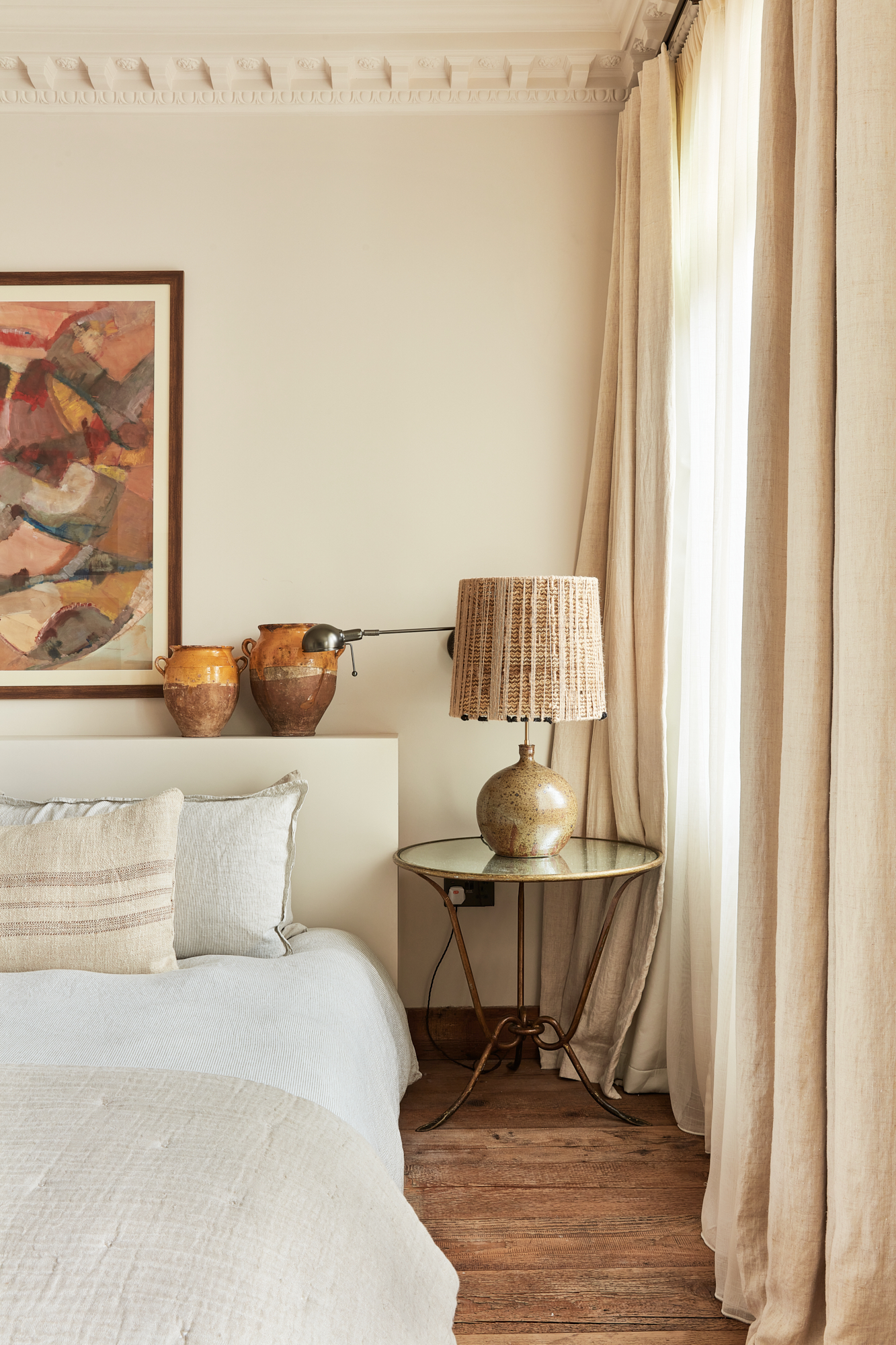


Tanto si quiere ver esta casa como si quiere encontrar un espacio igual, nuestro equipo tiene las claves de las casas más inspiradoras de Londres, tanto dentro como fuera del mercado.
Consultar ahoraA lively hub for families and creatives alike, this peaceful residential spot in Queen’s Park offers a reprieve from bustling city life. Just minutes from your door, grab a caffeine kick from Ciullo’s before heading to the park for a leisurely stroll. On more active afternoons, take your rackets along to the tennis courts. Stop by Michiko Sushino or Milk Beach to refuel. Spend an evening at The Lexi, a coveted independent cinema.
More about the neighbourhood
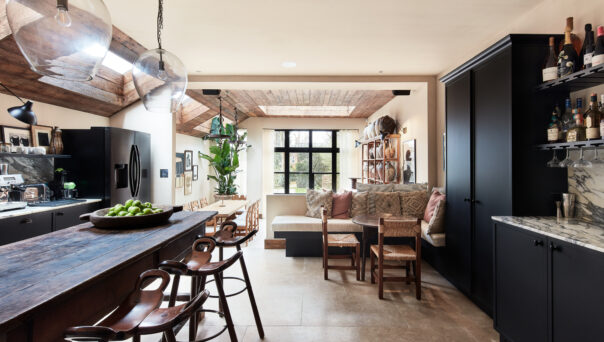
4 bedroom home in Queen's Park / Kensal
The preferred dates of your stay are from to
Nuestro equipo tiene las claves de las viviendas más inspiradoras del mercado londinense. Le ayudaremos a comprar mejor, vender mejor y alquilar con confianza.
Contacto con nosotros