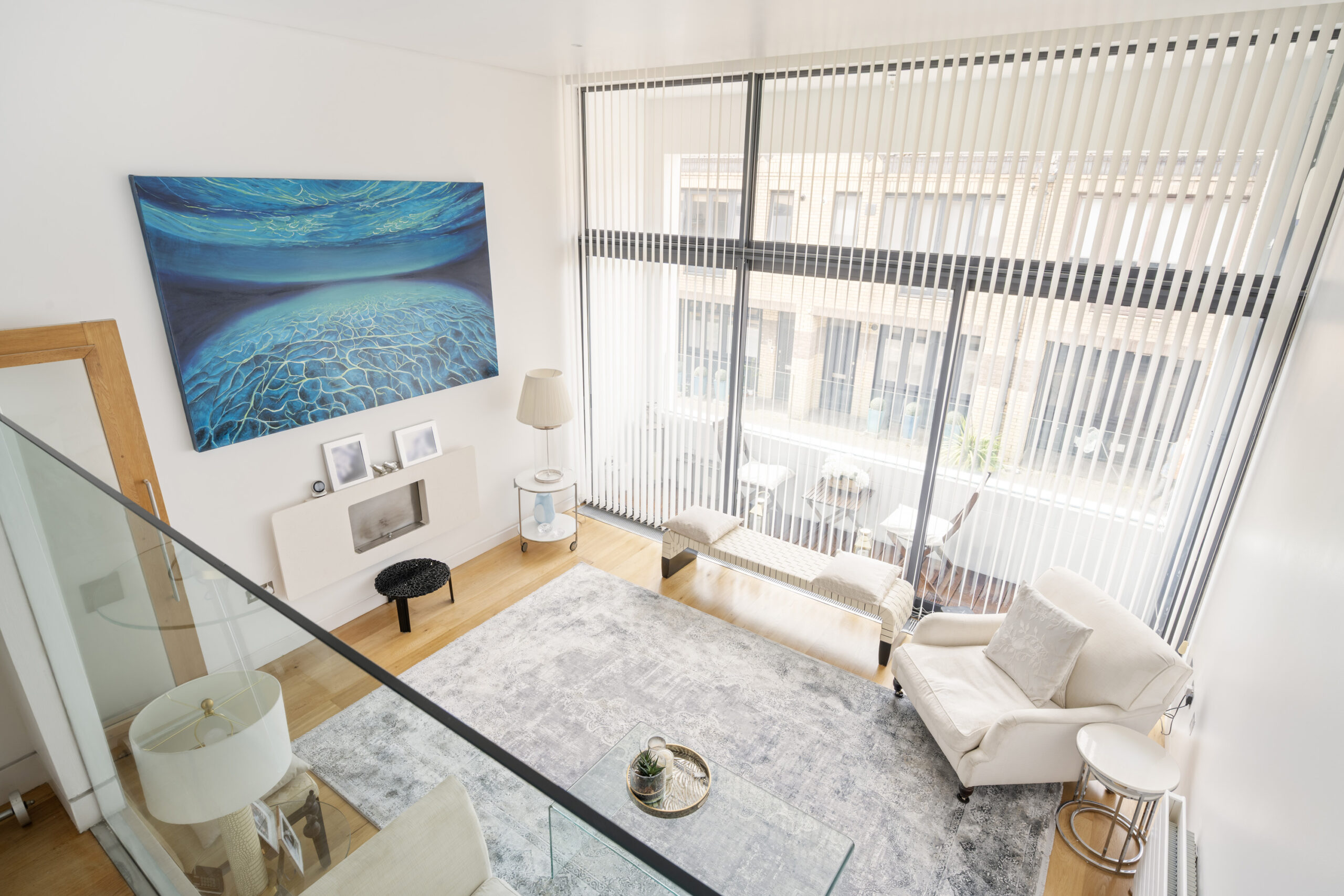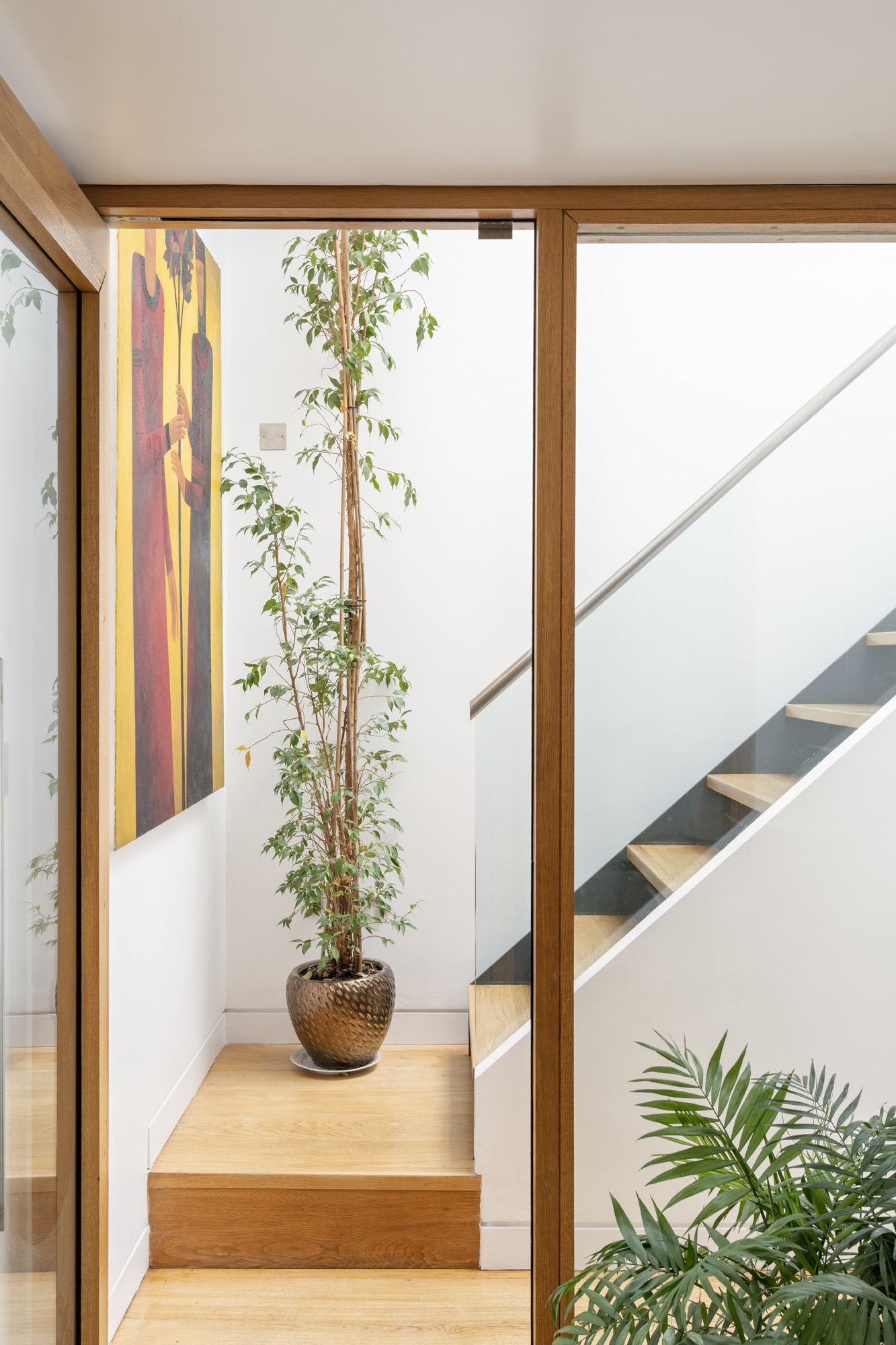


Tucked away in a Maida Vale mews – where modernist lines rise above timeworn cobbles – this three-bedroom home by architects Conran & Partners strikes a balance between softness and structure. A thoughtful architectural response to its setting, its inverted layout maximises light and space, while carving out intuitive zones for family life. Living spaces are arranged across the first…
Tucked away in a Maida Vale mews – where modernist lines rise above timeworn cobbles – this three-bedroom home by architects Conran & Partners strikes a balance between softness and structure. A thoughtful architectural response to its setting, its inverted layout maximises light and space, while carving out intuitive zones for family life.
Living spaces are arranged across the first floor, elevated to make the most of the natural light. An L-shaped kitchen is clean-lined and purposeful, with warm wood cabinetry, large-format tiles, and stainless-steel details that keep the palette modern and muted. The dining area is defined by a glass-framed mezzanine, offering views down to the double-height reception room. Here, floor-to-ceiling glazing brings in the sun from the south-facing balcony – a tranquil spot overlooking the mews.
The principal suite occupies the top floor: a retreat of warm tones, integrated storage and calm minimalism. Its en suite bathroom is finished with twin vanities, a freestanding tub and separate shower. Two additional bedrooms are thoughtfully placed across the lower levels. On the ground floor, a bright guest room is served by a contemporary family bathroom. On the lower ground floor, a more private bedroom suite features large stone tiles underfoot, an en suite shower room and floor-to-ceiling glass doors that lead directly onto the secluded patio garden.
Completing the picture: a private garage with direct access into the home and use of the communal mews gardens.
Architecture by Conran & Partners
Open-plan kitchen and mezzanine dining room
Reception room with south-facing balcony
Principal bedroom suite
Guest bedroom suite
Un dormitorio más
Baño familiar
Patio-jardín
Lavadero
Garaje
Communal garden access
The dining area is defined by a glass-framed mezzanine, offering views down to the double-height reception room.




Tanto si quiere ver esta casa como si quiere encontrar un espacio igual, nuestro equipo tiene las claves de las casas más inspiradoras de Londres, tanto dentro como fuera del mercado.
Consultar ahoraOn the outskirts of Maida Vale, this peaceful mews setting is just moments away from west London’s most picturesque pockets. Take a stroll south to the Grand Union Canal, admiring the colourful barges moored along this peaceful stretch. There’s an array of grocery stores and cafes in the neighbourhood – plus local favourite gastropub The Hero. For green space, Paddington Recreation Ground is within easy reach. Just further north, wander into Queen’s Park for the weekend Farmers’ Market.
More about the neighbourhood

3 bedroom home in South Hampstead
The preferred dates of your stay are from to
¿Quiere encontrar una nueva vivienda, una estancia corta o poner su casa en el mercado?
Hablemos