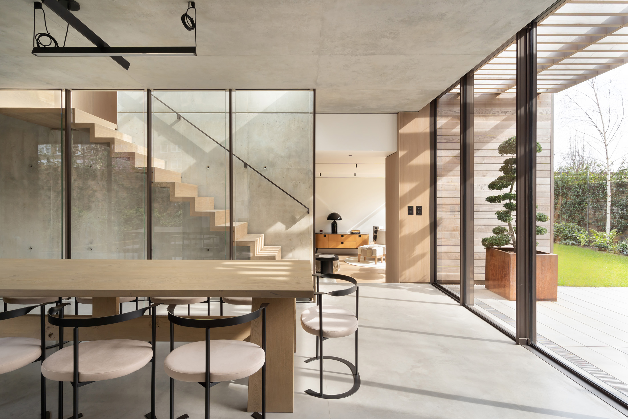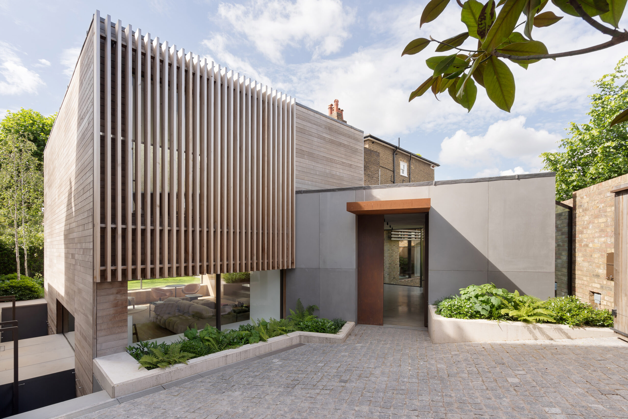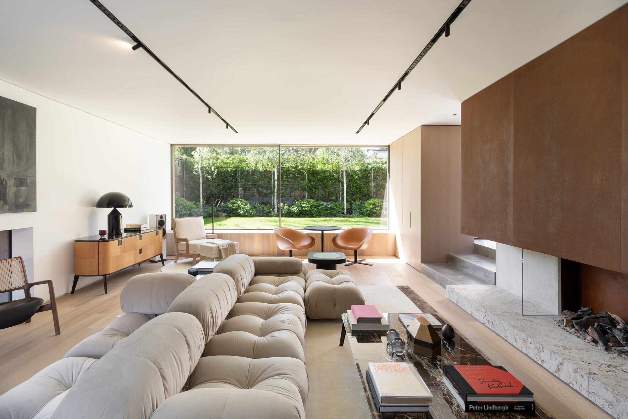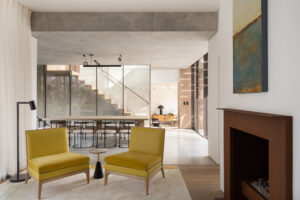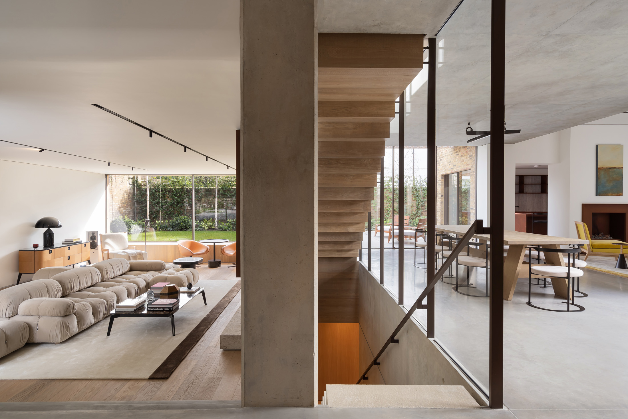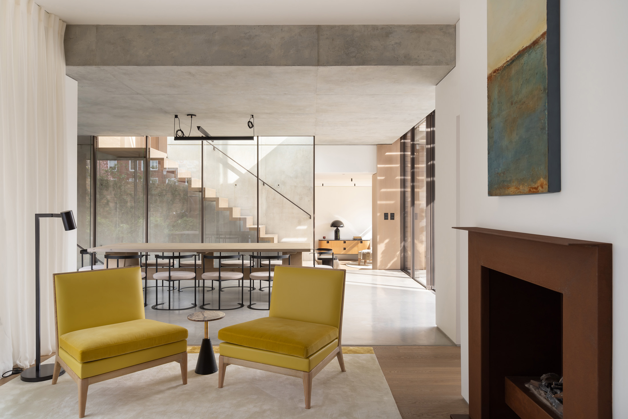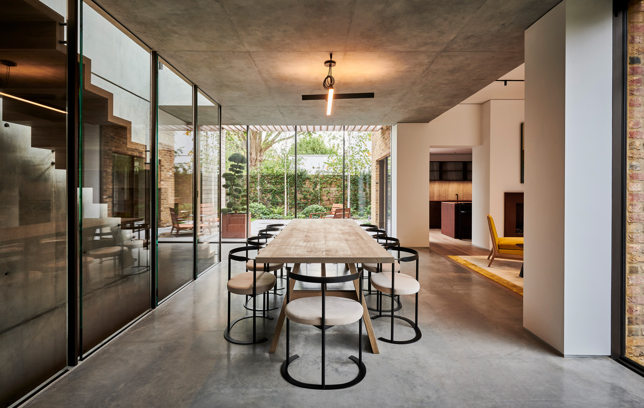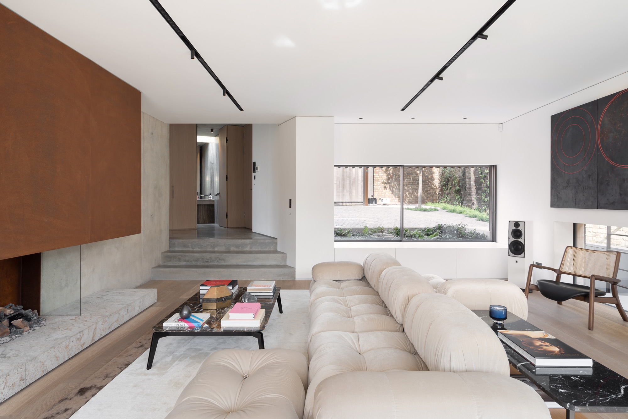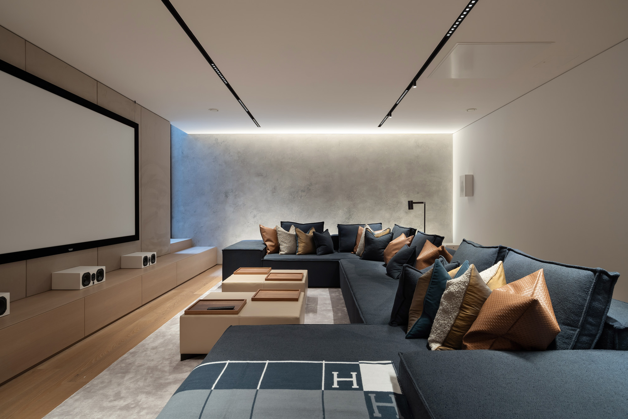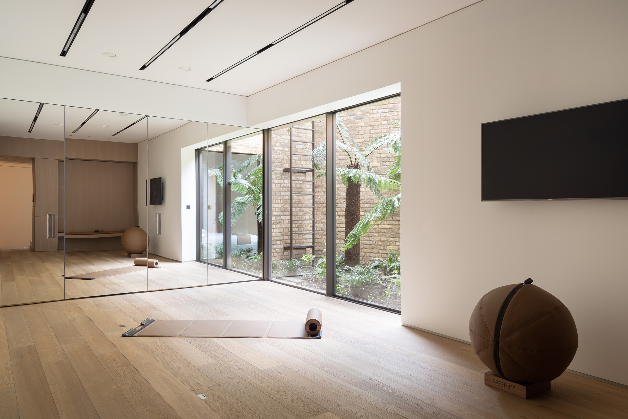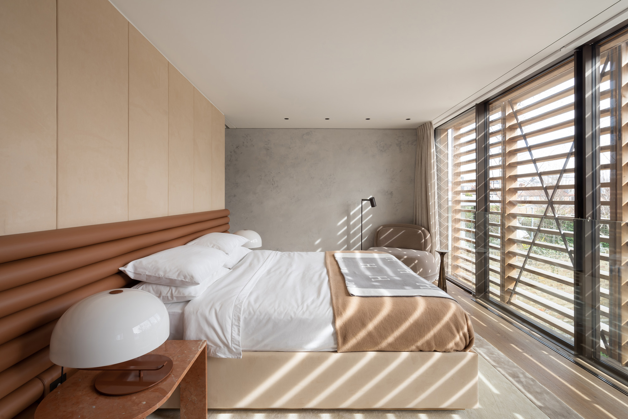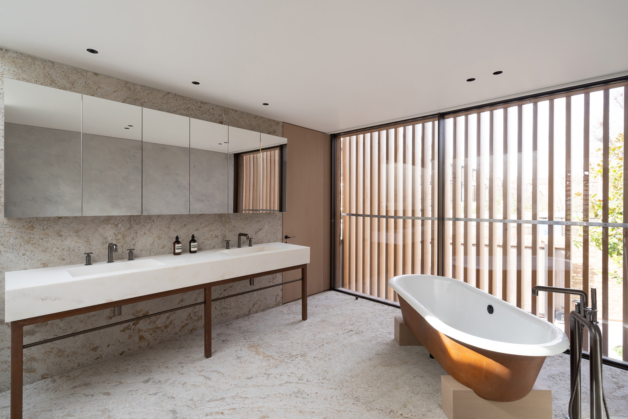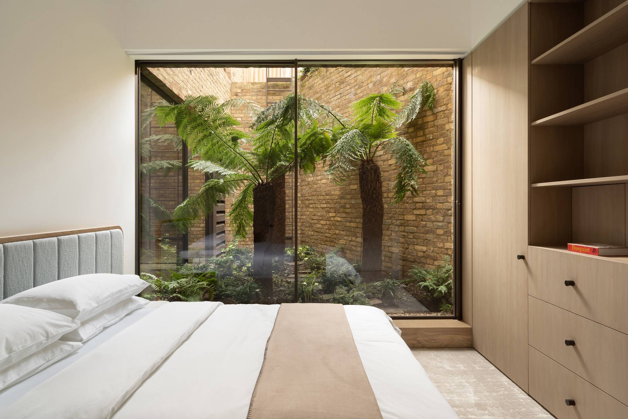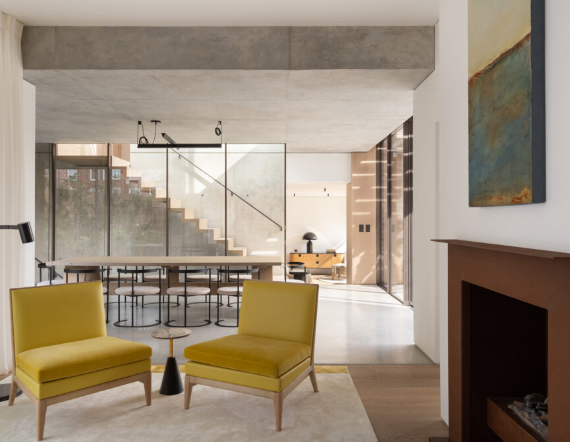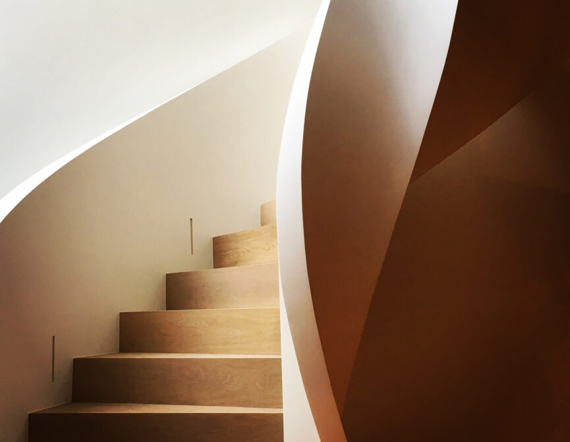Practice director Adrian Lees explains why designing in response to site constraints sparks creativity.
The site
Townscape views. Conservation area. Refused planning application: words to fill even the most seasoned of architects with dread.
But turning the seemingly insurmountable into the achievable comes with the territory for Powell Tuck Associates. Plans for a new dwelling on Barlby Road ticked all of the above boxes when the practice and its director and co-founder Adrian Lees came onboard.
Looking at the end result – a celebration of complex engineering and craftsmanship – standing both in contrast to its surroundings and yet completely at home within the plot – it’s hard to envisage the obstacles that once stood in its way. “The restrictions on the site made the proposed building’s presence above ground difficult to navigate, which was why we made the decision to invert the majority of the house,” recalls Adrian.
A concrete cantilevered staircase was installed, leading down to a home cinema, gym and three bedroom suites. Far from subterranean in feel, a series of lightwells and an internal landscaped courtyard were added to infuse the floor with daylight and create a connection to the outside. “The lightwells give a sense of perspective. They enable you to look down when you’re on the ground floor so that you’re always aware of the spaces around you.”
From the bowels of the building to the first-floor master bedroom suite, screened by a weather-treated wooden brise soleil, the dwelling’s impact on the surrounding domain has been carefully considered. “When we perched the master suite on the first floor, we argued that rather than intruding on the environment, it was an enhancement of it – it helped to manage the townscape view – so there was a validity in putting contemporary architecture here,” explains Adrian.
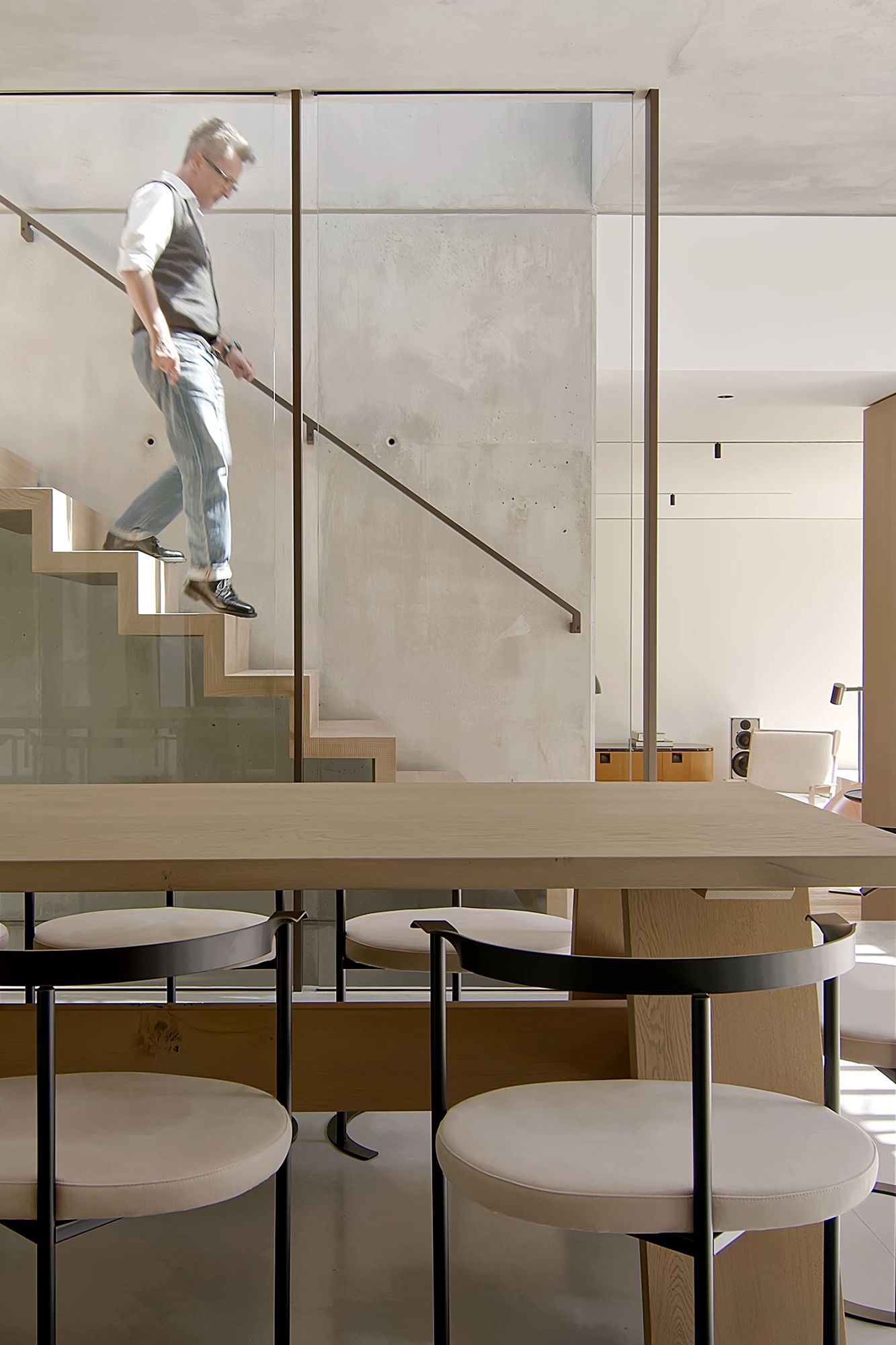
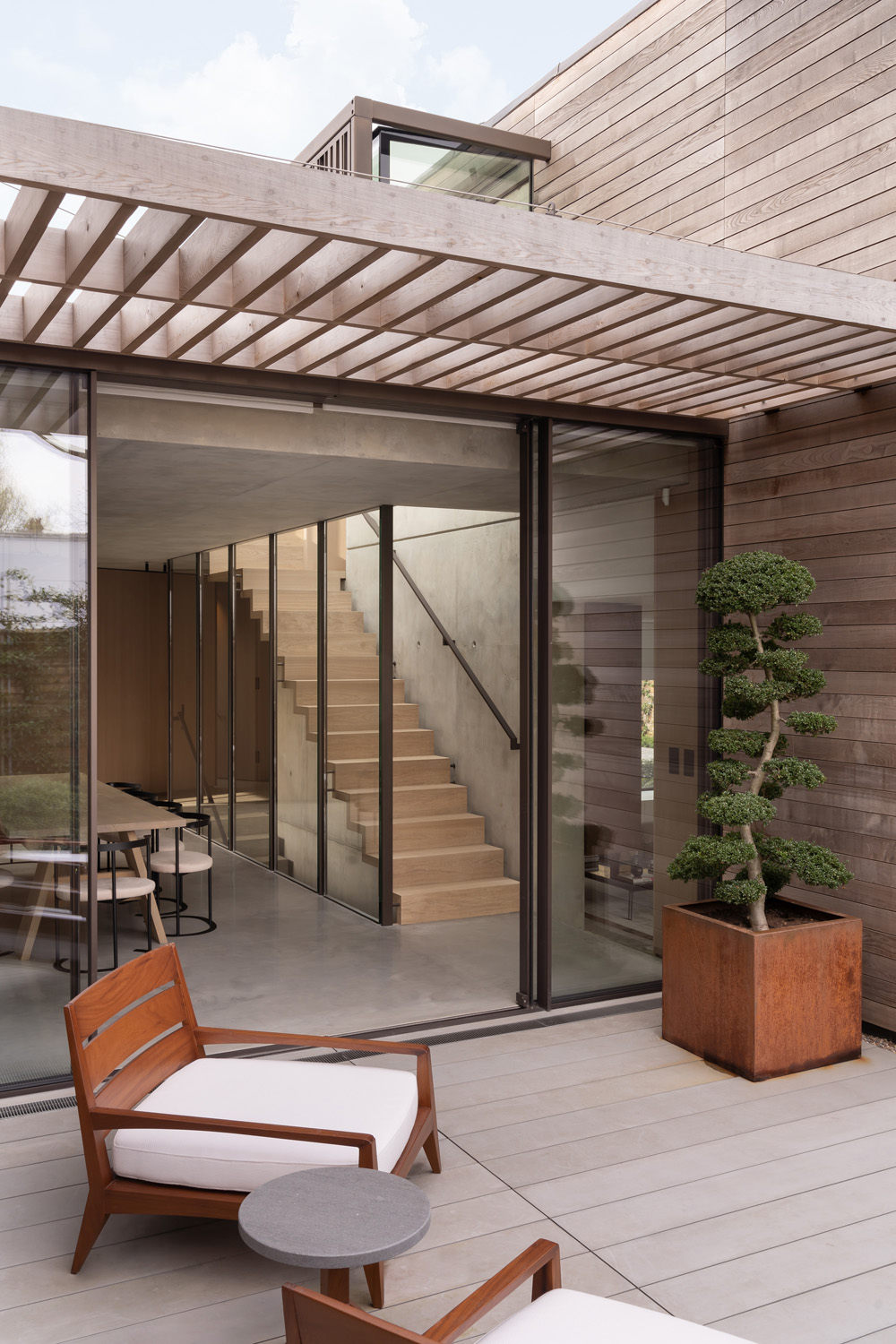

The build
The planning restrictions, it turned out, ended up being one of the building’s perks.
“We couldn’t raise the ground floor above a certain height, and to manage that, we introduced the split-level lounge,” says Adrian. “It alters your perspective when you enter the property, as not everything is on the same plane. You’re playing with volumes as soon as you come through the door. You’ve got the sense of space that extends upwards but you’ve also got the living room, which drops as well, and then the longer lateral views into the kitchen and dining space, so everything’s linked.”
It was a design decision, like many on this project, dictated by the constraints of the site. “That’s how design evolves,” he muses. “Complexity is often what brings the greatest creativity out – what could be perceived as the problems of the plot actually become its selling points.”
As well as ensuring the rooms connect on a horizontal plane, another key consideration for Adrian was to link the upper and lower spaces vertically. The solution was a sheer concrete “spine” against which the staircase is held. It creates a strong visual presence that stretches from the first floor to the basement, so that the building is intrinsically tied together.
Interplay between inside and out was similarly important throughout the design process. “You can see through the house – the views aren’t terminated,” he adds. “We’ve created a house that doesn’t feel as though it’s trapped by its urban context.”
Complexity is often what brings the greatest creativity out – what could be perceived as the problems of the plot actually become its selling points.
- Adrian Lees, Director at Powell Tuck Associates
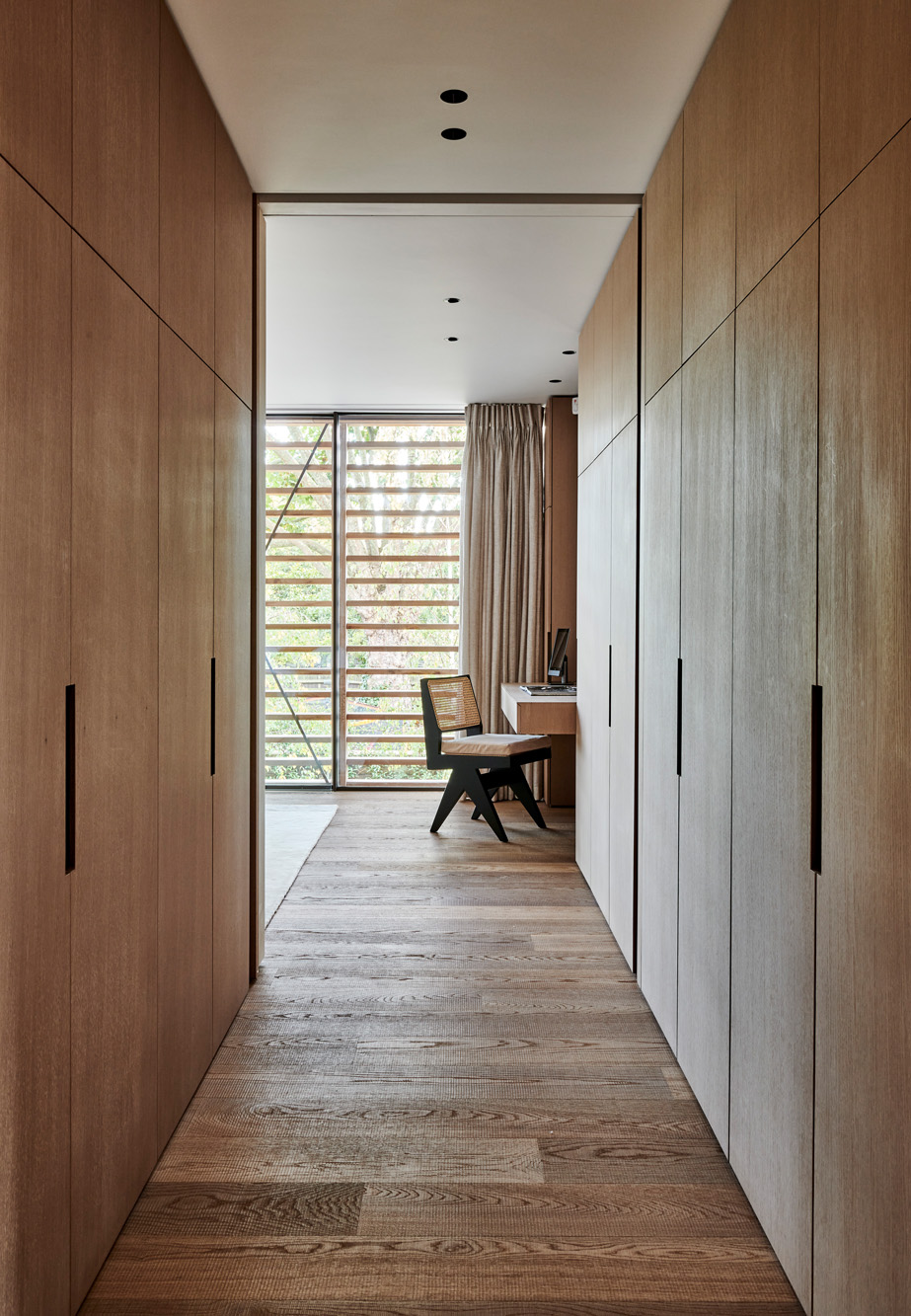
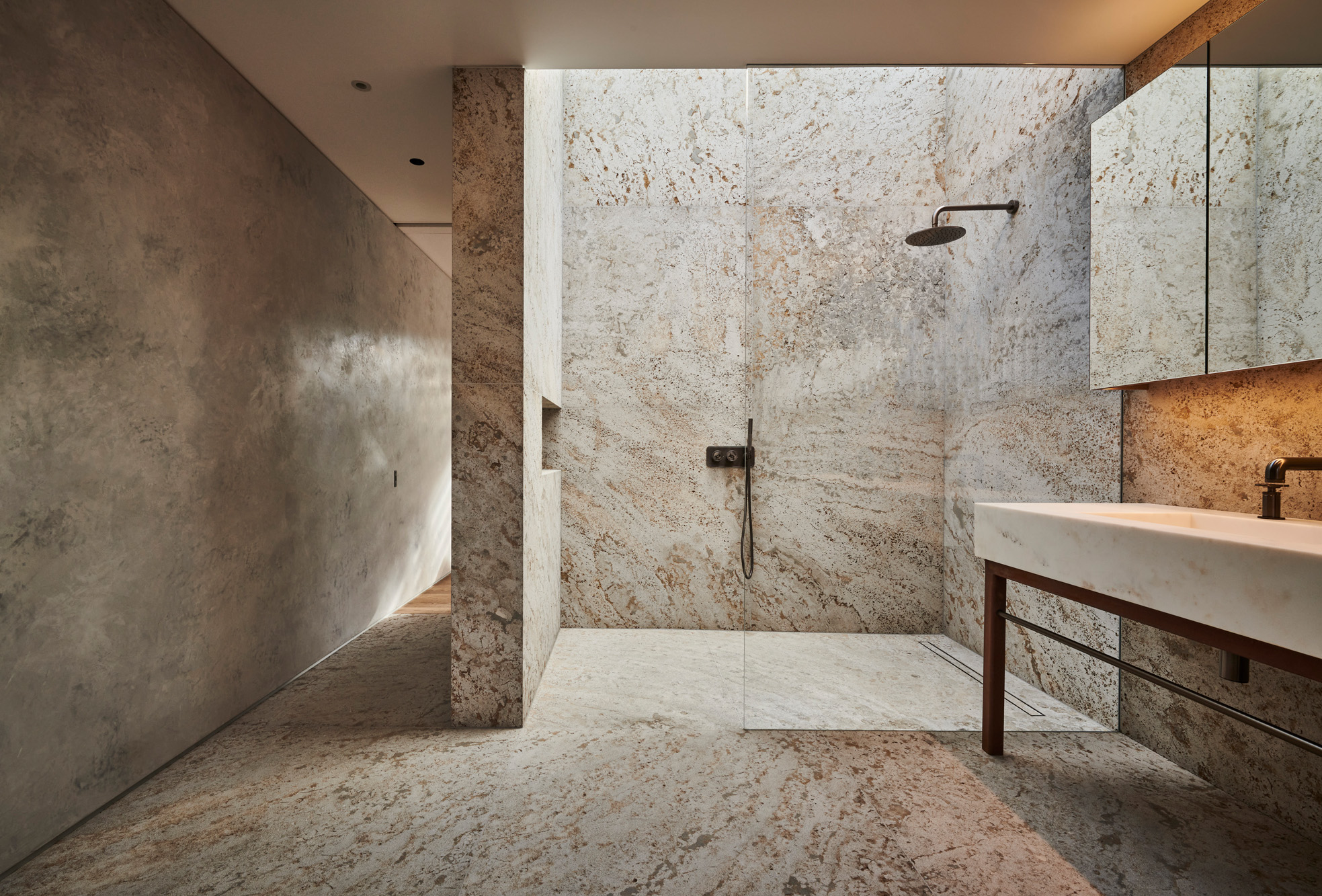
The materials and craftsmanship
Nature is also referenced in the choice of materials selected. The patina of concrete and corten – a type of steel with added alloys that increase its resistance to atmospheric corrosion – evoke both earthy and industrial connotations. “The quality of a building often comes through in the choice of materials,” notes Adrian. “The richness of engineering is brought out in the concrete and corten and contrasted against the more polished finish of the stone.”
Polished is an apt description for the Pierre de Varennes marble in the master bathroom. Fitted with painstaking precision by G Miccoli & Son, the arrangement of each slab was carefully mapped out in the workshop before being installed. Craftsmanship is evident at every turn, from the joinery by Colin McDermott CMD to the bespoke staircase, which features a steel core that is hung from the ceiling and tied back into the walls to give the effect of floating off the concrete.
“That was a real challenge,” recalls Adrian. “We wanted to get the sense of something that was light, that didn’t over intrude but enhanced the space.”
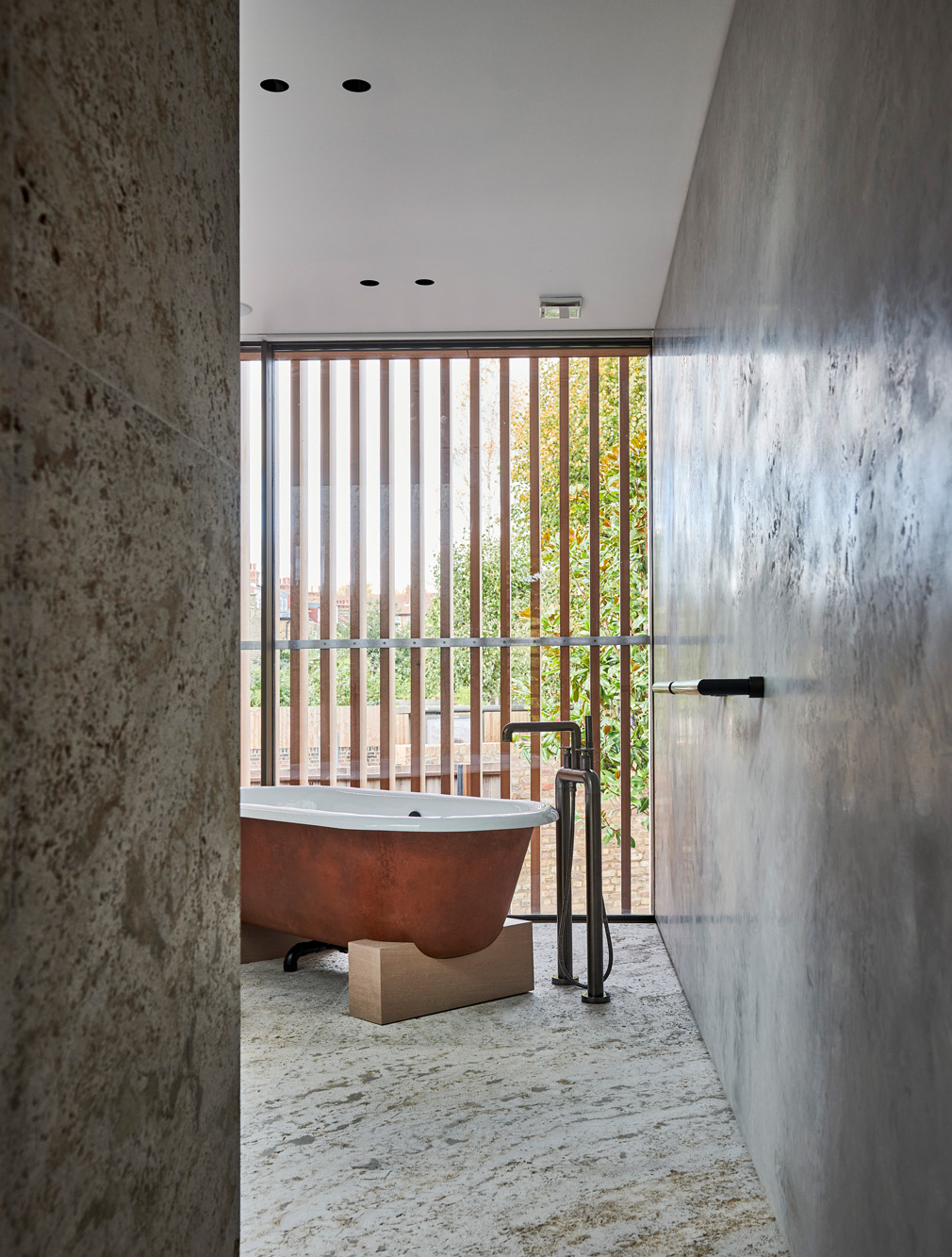
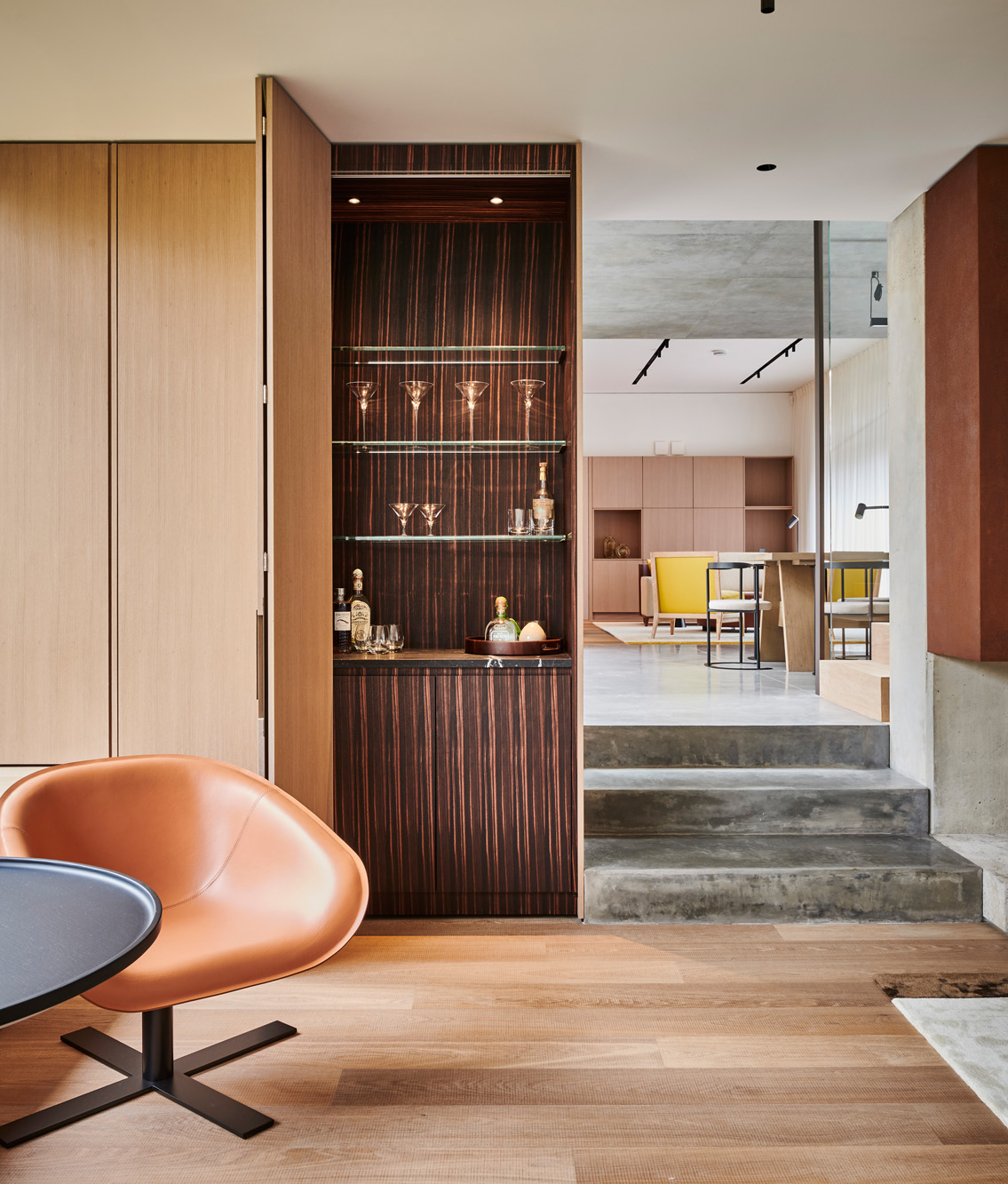

The end result
The project might have faced its fair share of uncertainty, but Adrian – and the owner – remained united and unswerving in their vision. “With sites of this nature, you’re often up against fairly entrenched thinking about what is applicable. But that was one of the joys of this project – the fact that we were given an opportunity to build something in an area where everyone would have said it was unlikely, if not impossible.”
Undoubtedly a test of endurance at times, that makes the outcome all the more rewarding. “I don’t think things of this quality are ever easy to produce. Every project will have its complications – it’s how you solve them that matters; that’s what makes it special.”


