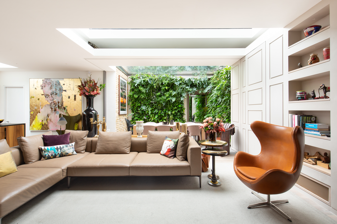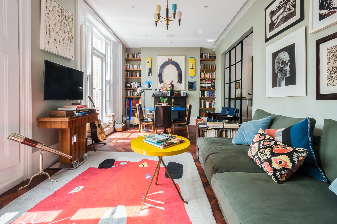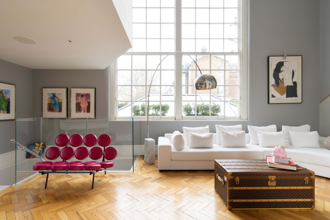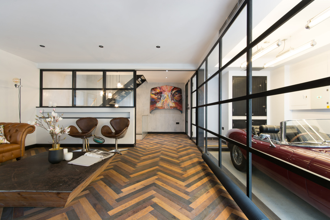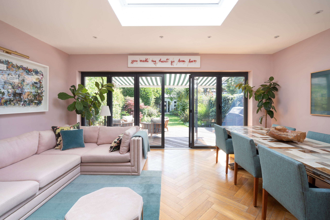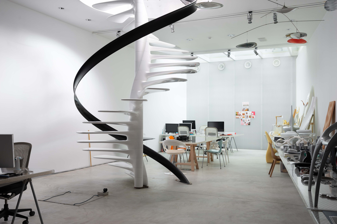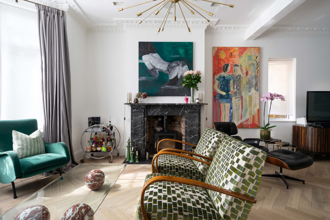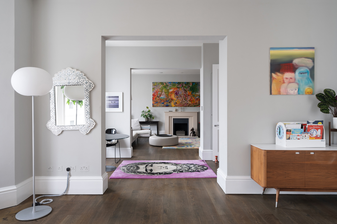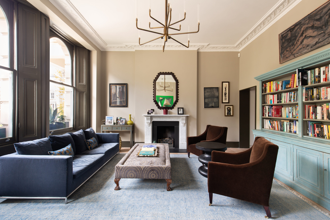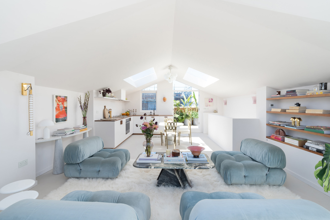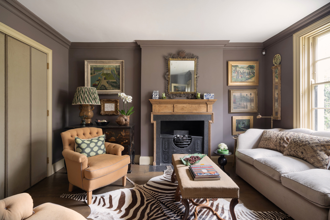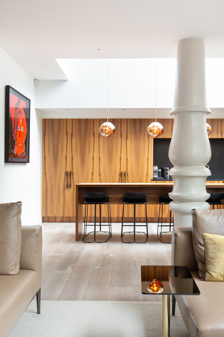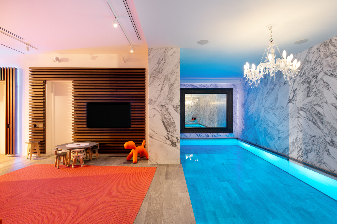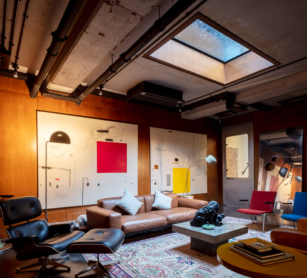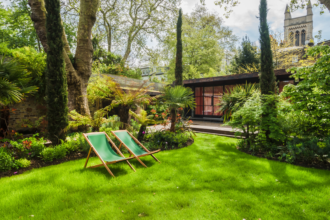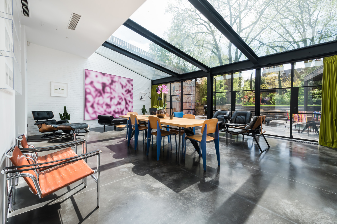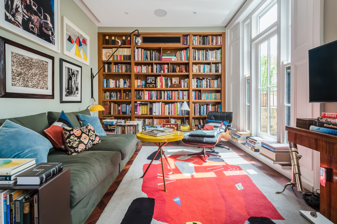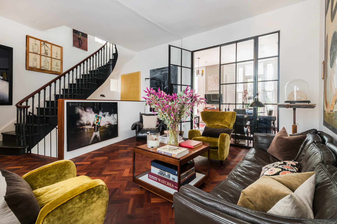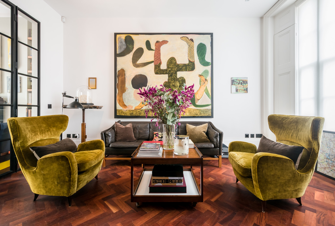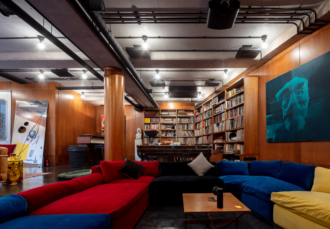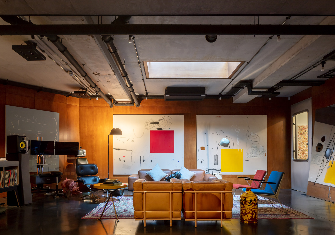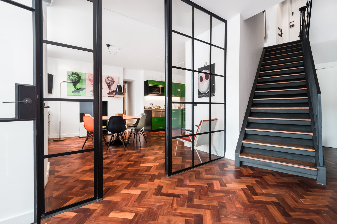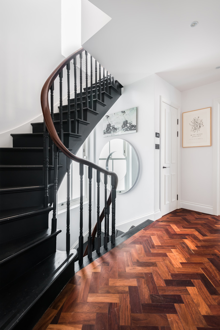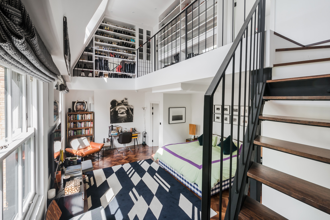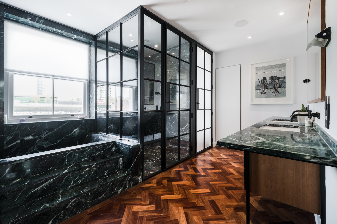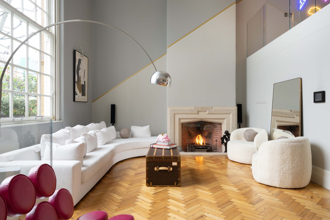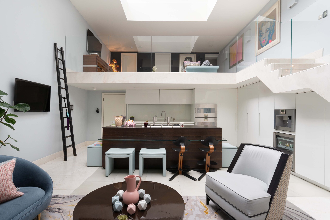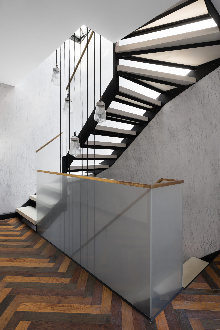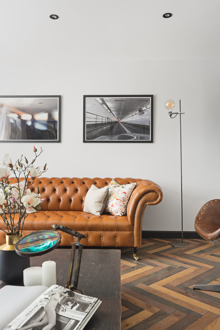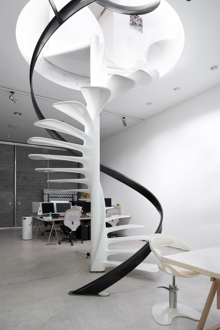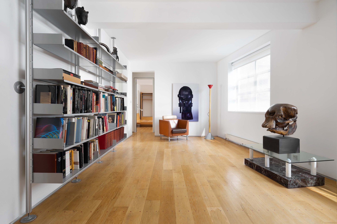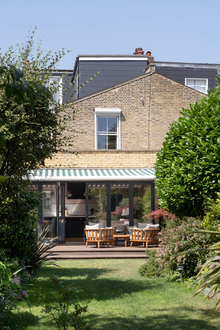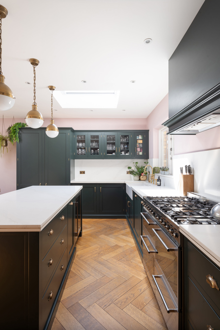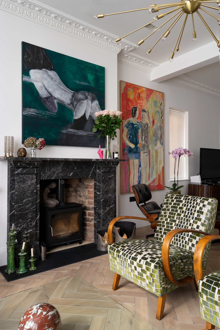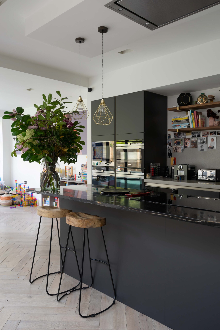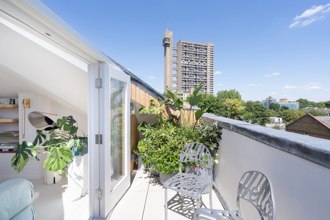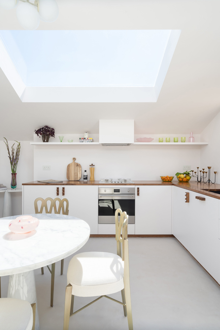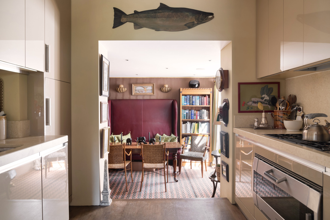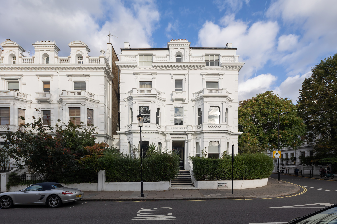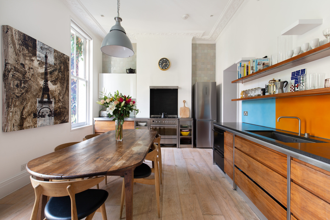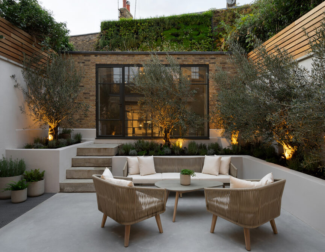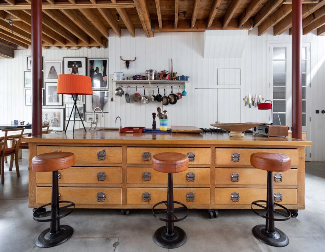A townhouse that once belonged to Jimi Hendrix, a remodelled recording studio and a mews that was formerly the HQ of an esteemed design duo – last year we sold homes that embrace their history and enhance modern living.
Last year’s finest homes all have one thing in common: a colourful past that’s been reimagine for the present day. Some were once the haunts of chart-topping artists – Jimi Hendrix’s Purple Haze was written at Westbourne Grove, while John Lennon and Shirley Bassey recorded at Lansdowne Road in its former incarnation as a studio. Others have a more utilitarian history. A mews home that once played host to carriages and racing cars has made a centrepiece of its adjoining garage, with nothing but glazing separating your classic convertible from the considered living space.
From heritage backdrops updated with contemporary touches to innovative design details that accentuate period frameworks, our favourite homes we sold last year aren’t afraid to make a statement.
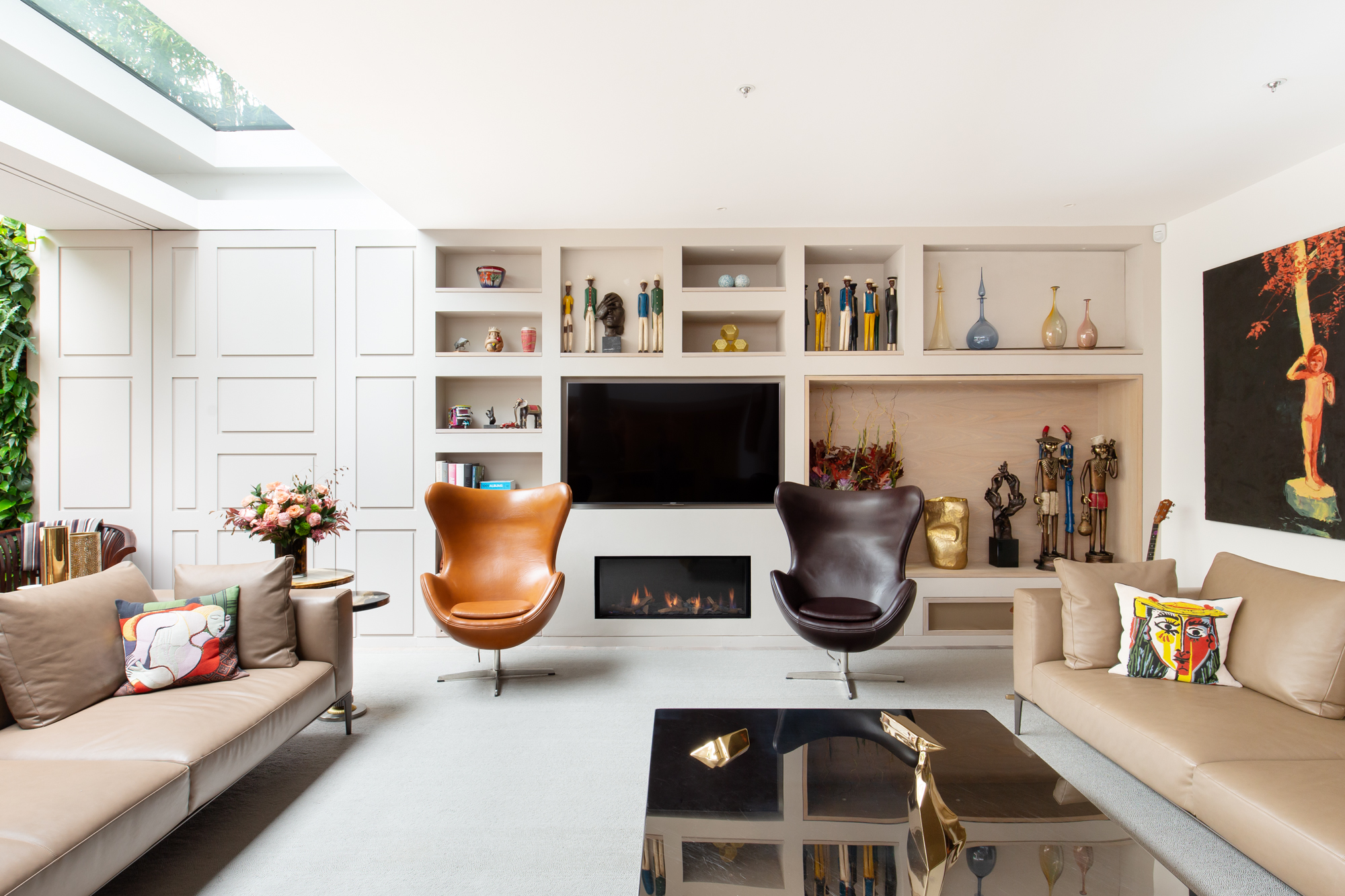
Westbourne Grove, Notting Hill
Formerly home to Jimi Hendrix, this townhouse strikes the right note. Concealed behind a gated entrance, there’s an exclusivity to its design that’s echoed beyond the front door. An inside-out feel lets natural light flood across the sweeping footprint, while a thriving plant wall and vast retracting skylight lends a calming perspective. On the lower level, hydraulic floors transform the Carrera marble-framed dance studio into a pool. Plus, a professional soundproofed recording studio that’s been visited by the likes of Mike Jagger and Simon Le Bon.
Westbourne Park Villas, Notting Hill
A home that takes its cues from mid-century modern design, with an industrial spin. Bold hues and spatial innovation play out across the space. Crittall doors and multi-tonal parquet floors carve the raised ground floor reception into thoughtful zones. An entertainment room is a lesson in contrasts: wood-panelled walls soften raw concrete and exposed pipes to backdrop a 1940s-inspired bar. Outside, a landscaped garden leads the way to guest quarters, a hot tub and sauna.
Lansdowne Road, Holland Park
John Lennon. The Sex Pistols. Shirley Bassey. Just a few of the stars who recorded in the former Lansdowne Studios. Today, it’s a triplex with personality. Double-height ceilings and dramatic arched windows turn up the volume on space and light across its 5,000 sq ft blueprint. Five reception rooms are scattered over two floors, with mezzanines creating both cosy and sociable areas that make the most of the 17 ft-high ceilings. A home cinema, gym and steam room complete the line-up.
Leinster Mews, Bayswater
Behind its yellow-stock brick façade, Leinster Mews’ characterful framework has been updated with herringbone floors and charcoal black accents. A masterstroke in industrial style, the basement kitchen and dining space encompasses exposed steel beams and an imposing concrete island. The most striking architectural feature, however, is the first floor garage. Separated from the living space by a Crittall panel, it enables classic car collectors to show off their latest coupes in style.
Powis Mews, Notting Hill
Powis Mews has work/life balance down to a fine art. Both a family home and studio for one of world’s most influential design duos, it’s set within an unassuming cobbled mews and spans four floors of flexible living space. At its core, a white spiral staircase and ribbon-like black balustrade appear to float through the air, uniting the office’s ground and basement levels. Need greater separation? Two entrances help to maintain boundaries between the personal and the professional.
Wormholt Road, Shepherd’s Bush
Edwardian proportions heightened with a contemporary colour palette, there’s an interplay between period elegance and modern-day flair at Wormholt Road. Dark hues and bold wallpaper accentuate original cornicing and fireplaces. Form meets function in the uplifting pink kitchen with shaker style deVOL cabinets and bi-folding doors out onto the expansive garden. Nestled at the rear of the garden, a studio space can be used as a home gym, office or guest house.
Hanover Road, Queen’s Park
Entering the double living room at Hanover Road, your eye jumps between woodburning fireplace, curved bay window and vast Crittall doors. It’s a home that impresses instantly. In the kitchen, a sleek back anthracite island pops against white walls. Behind-the-scenes, discreet technology (think underfloor heating and a Sonos sound system) works hard to keep this five bedroom family home ticking. Meanwhile, cleverly integrated storage – note the master bedroom’s walk-in – ensures spaces are free from distraction.
Golborne Road, North Kensington
Cityscape views don’t come much better that the ones on offer at this Golborne Road apartment. From one terrace, take in architectural feats including the London Eye, Strata SE1 and the iconic Trellick Tower. From another, the rooftops of North Kensington. Renovated by local studio Golborne 44, expect open-plan living accentuated by angled skylights. The dual aspect kitchen and living room is the main attraction: spanning the third floor, it makes for a bright, celestial space.
Gordon Place, Kensington
Smoky mauve, smart taupe and bright teal: the colour palette at this characterful Kensington home dials up the elegance. Reclaimed 18th century fireplaces and sash windows add character, while clean-lines, gleaming surfaces and Gaggenau appliances propel things into the 21st century. The master suite occupies the entire second floor – a true sanctuary for escapism. Note the marble-clad en suite, with its inviting bathtub.
Pembridge Square, Notting Hill
Spread across the entire first floor of a Grade II-listed townhouse, there’s an unrivalled sense of space to play with here. Floor-to-ceiling bay windows channel natural light across lofty proportions while interlinking reception spaces are set up for socialising but also offer room for reflection. Three bedroom suites bring an understated opulence. The biggest luxury? Access to the tree-lined communal Pembridge Garden Square.
Ladbroke Grove, Notting Hill
Traditional with a twist, this three-bedroom duplex apartment reworks its soaring period proportions with bold contemporary design. Nowhere is this more apparent than in the kitchen where a range oven has been carved into the chimney breast, flanked by two alcoves of green tiles that stretch to the ceiling. A lacquered splashback is finished with playful blue, orange and green panelling, while a full height window opens onto a terrace.


