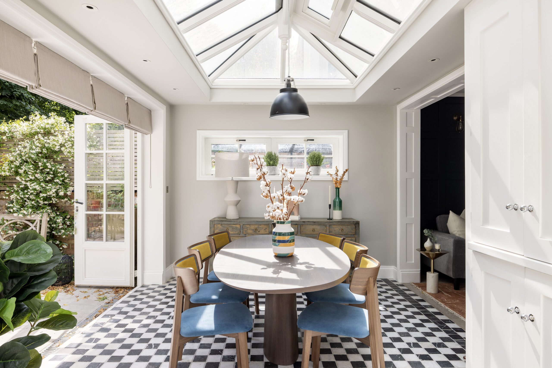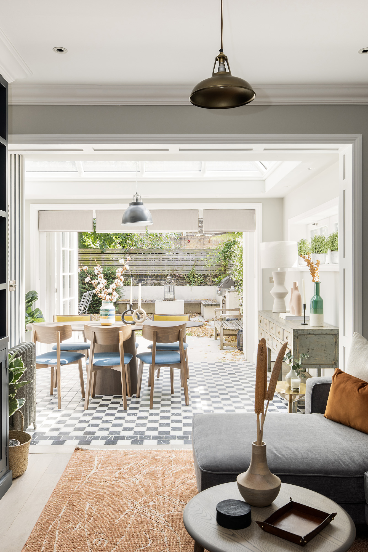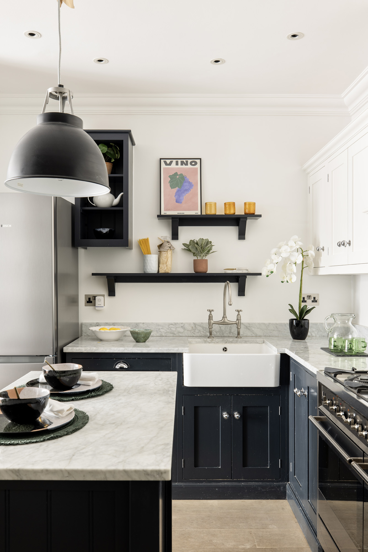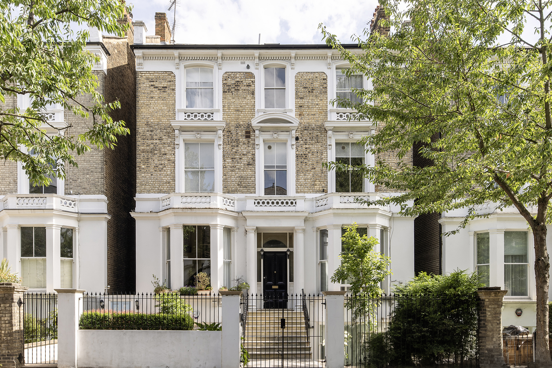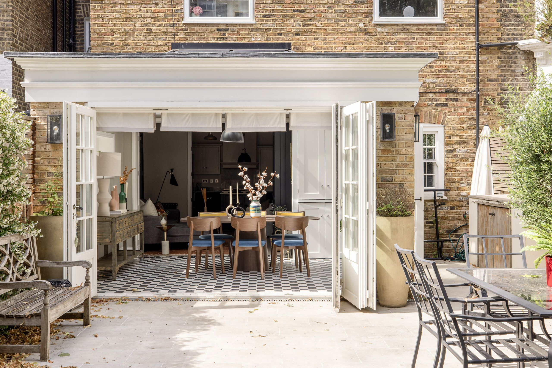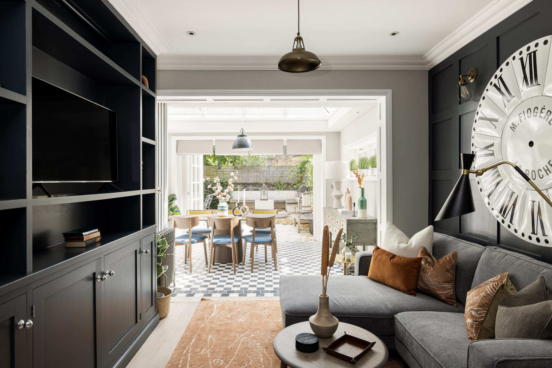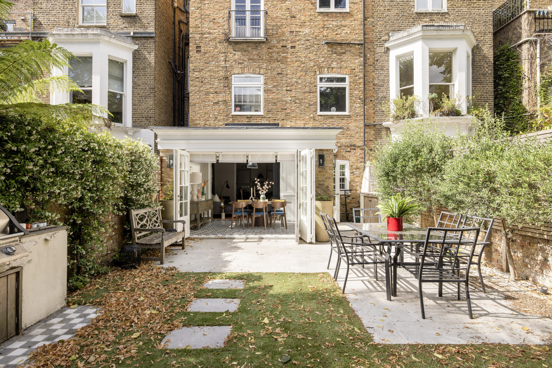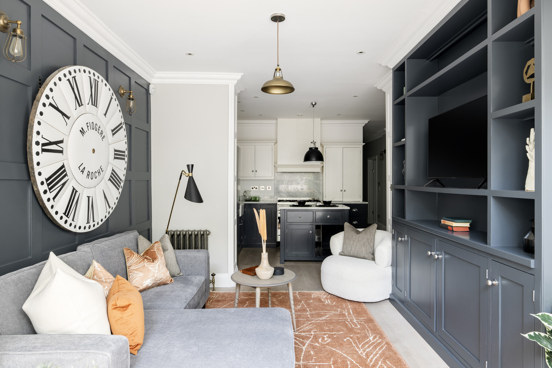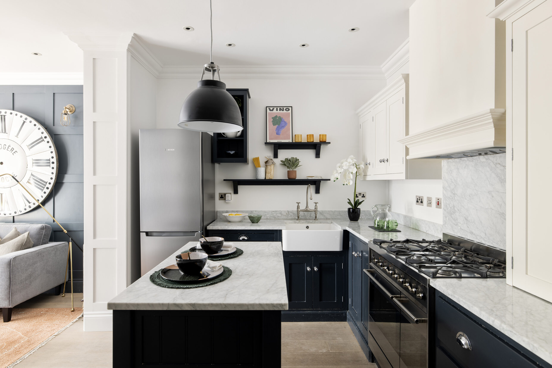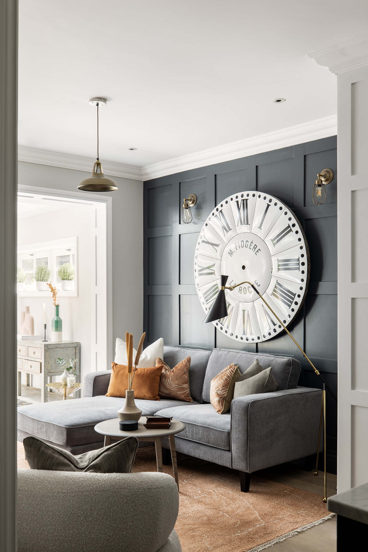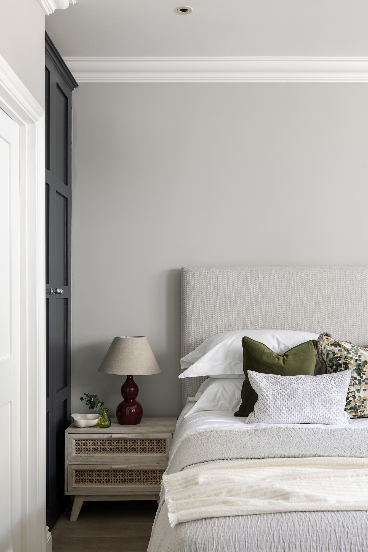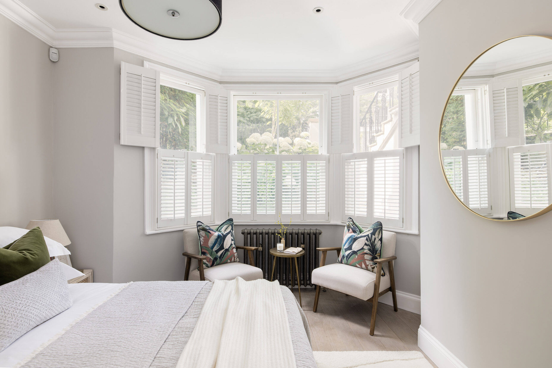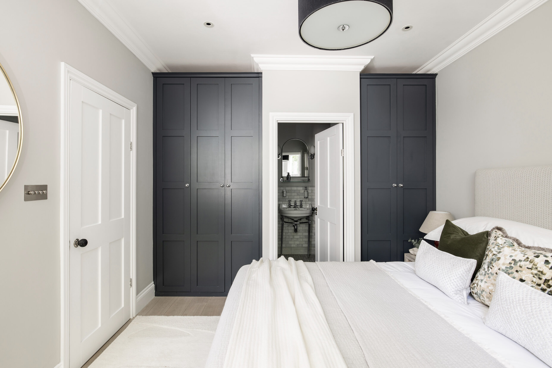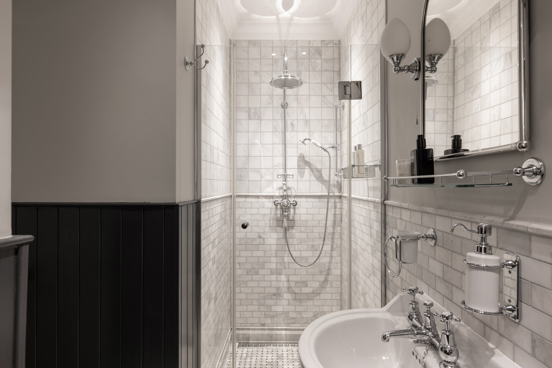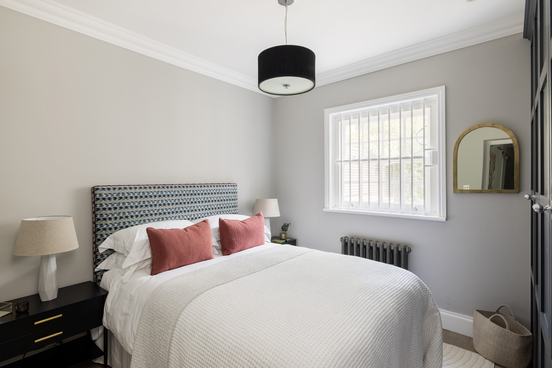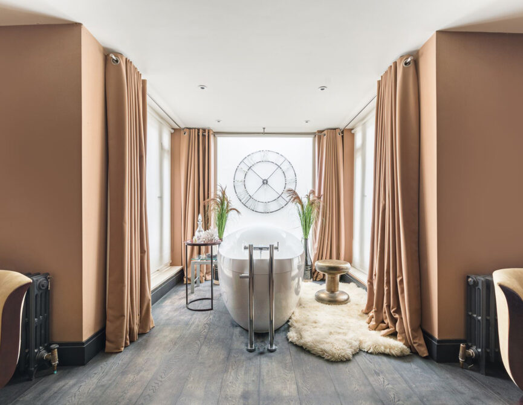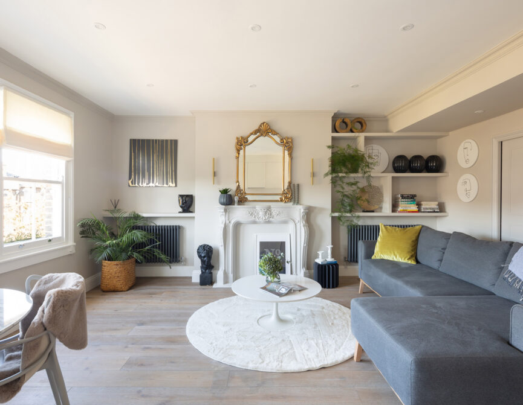Contemporary flair and traditional interiors intertwine at this two-bedroom apartment in North Kensington.
With its signature stucco exteriors and period charm, Oxford Gardens exudes a timeless appeal. Inside, interior design pays homage to the home’s heritage while incorporating contemporary flair.
Set across the lower ground floor, interconnected spaces infuse the apartment with vitality and light. A striking interplay of crisp white and inky tones flows throughout, commencing from the open-plan kitchen and reception room. A bright open space, rich navy cabinetry topped with lustrous marble adds depth and sophistication. Intertwining form and function, a sleek central island offers additional storage.
Dark tones enclose the adjacent reception area, crafting a more intimate ambiance. Mirroring the colour of the opposing wall panelling, an expansive entertainment unit stretches across the space. Golden details – a brass ceiling light and caged wall sconces – create an air of refinement.
Channelling light through the entire space – a bright conservatory complete with checkerboard tiles. Enclosed in glass, bi-folding doors blur the boundaries between interior and exterior living, creating a seamless transition to a paved patio. Beyond, steps across the garden lead to a tiled barbecue area with built-in seating.
A tranquil colour palette encompasses the principal bedroom suite, featuring light grey walls adorned with white cornicing. A bay window floods the room with natural light, accentuating the engraved column radiator beneath it. Flanking the entrance to the en suite bathroom, inky blue integrated wardrobes provide sophisticated storage space. The bathroom itself exudes refinement, with shiplap panels in dark hues contrasting the pewter-toned marble tiles. Spotlights overhead illuminate the spacious rainfall shower. Continuing the soothing ambiance, cool tones permeate the guest bedroom, adorned with built-in cupboards. Serving this bedroom, a family bathroom embraces a polished aesthetic, accentuated by chrome details.
