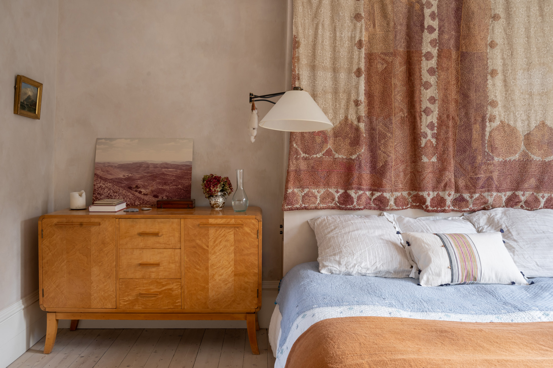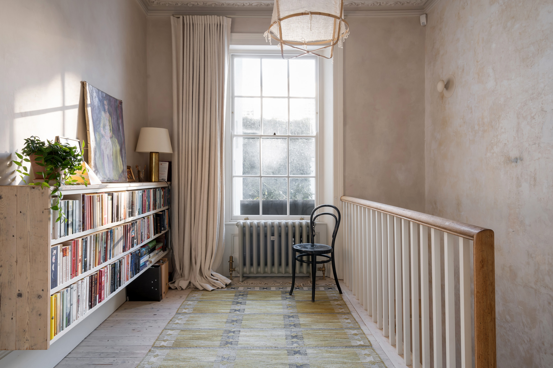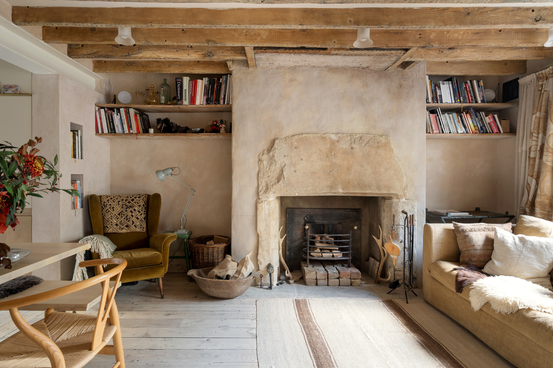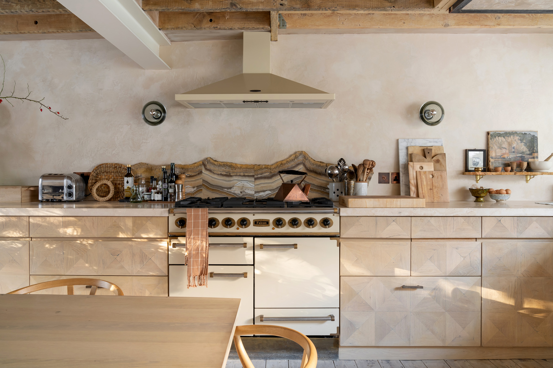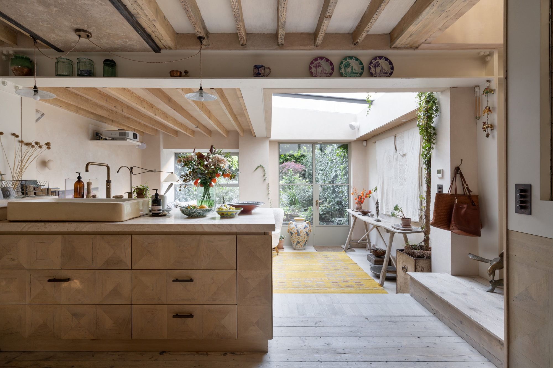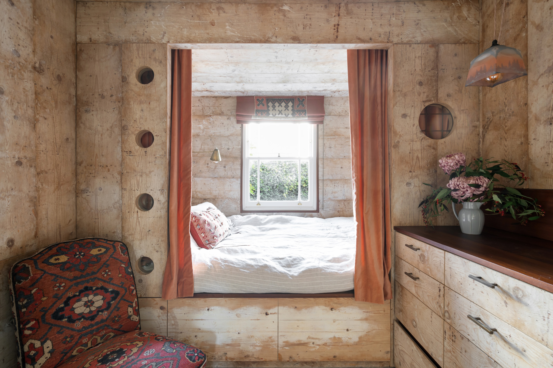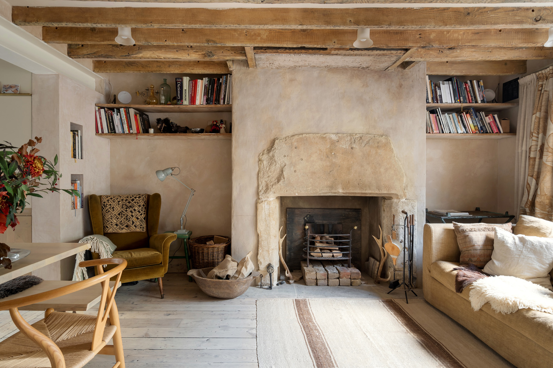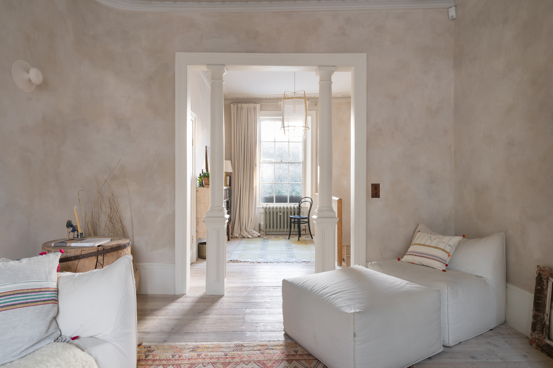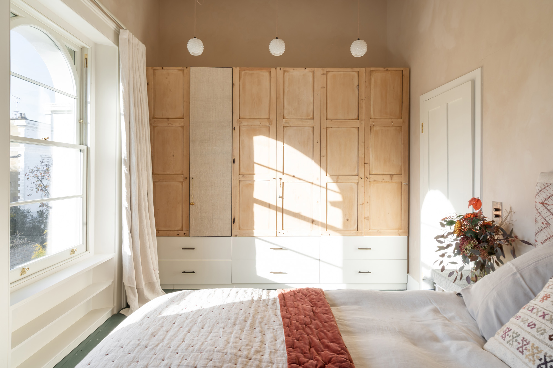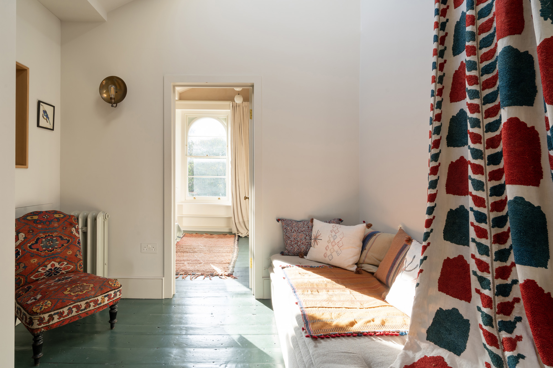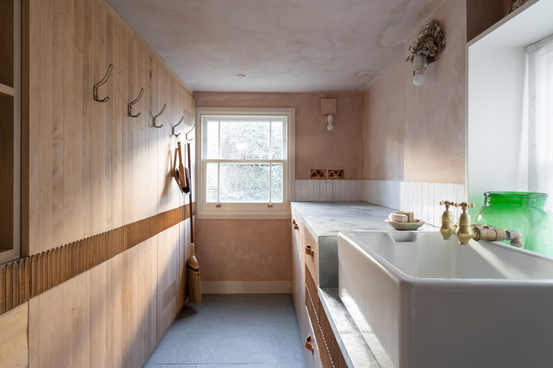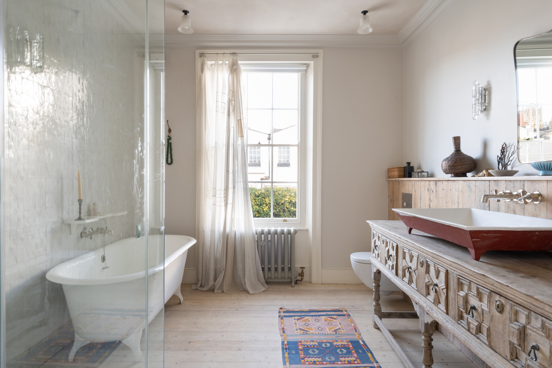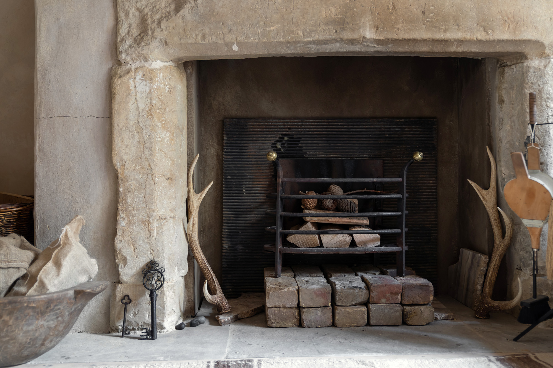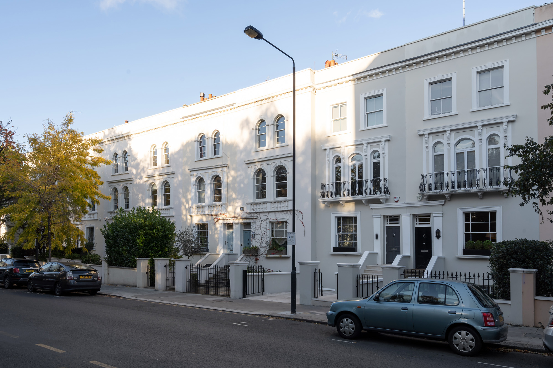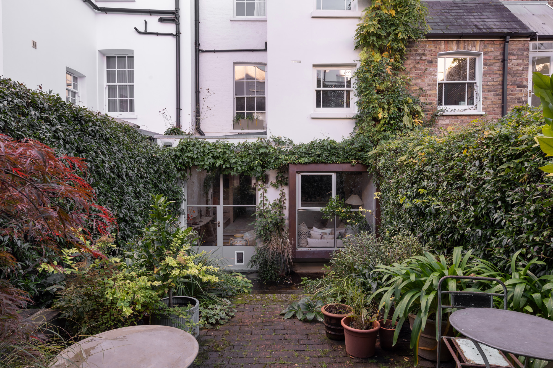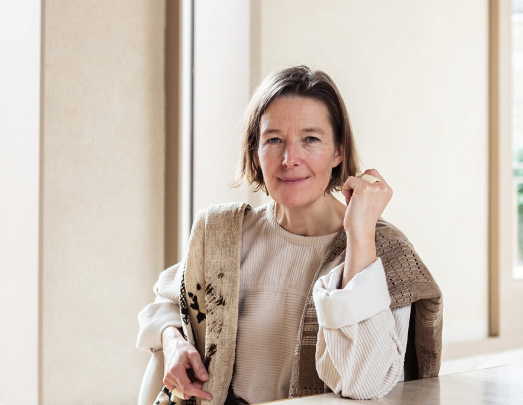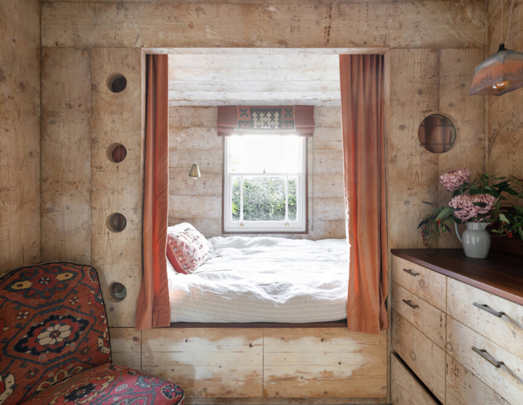A bohemian three-bedroom Notting Hill townhouse on a dynamic street, expertly imagined by interior design studio and salvaging virtuosos Retrouvius. Four floors of rustic design, haute style and thoughtful touches.
There’s a sense of old-world grandeur to this Victoria terraced townhouse crafted by Retrovius. Lined with leafy trees and 19th-century architecture – cast-iron railings, sash windows and gated entrances – Kensington Park Road is one of Notting Hill’s most exclusive addresses. Inside, there’s a country-pile feel to this refined three-bed property. Surfaces that have been stripped back. A layout that has been masterfully opened up. And organic materials that strengthen its connection with nature.
En la planta baja, la espaciosa sala de recepción de doble aspecto es todo columnas georgianas, paredes de yeso de color rosa suave y techos altos adornados con intrincadas cornisas. Alrededor de la chimenea de mármol de Calacatta se han colocado muebles de lujo. Al final del vestíbulo, un lavadero de estilo galera está prácticamente diseñado con mostradores fáciles de limpiar y un fregadero profundo. En la planta baja, la cocina abierta y la segunda sala de recepción continúan con la estética relajada y bohemia. Las vigas a la vista y los suelos de madera rubia conectan las zonas, delimitadas por sutiles gradas y vigas de acero. A un lado, una chimenea de hormigón en bruto, flanqueada por estanterías abiertas y rincones cincelados, así como una zona de asientos bajo la ventana.
The kitchen is fitted with L-shaped wooden cabinets topped with smooth marble surfaces and a Falcon range cooker that sits in front of an agate stone-effect splashback. Past the dining table another, more intimate reception room is illuminated by natural light that floods through the glazed side return and aluminium-framed patio doors. Note the cosy window seat tucked into the cantilevered Corian window. Outside, the brick-paved garden, with a convivial firepit at its centre is surrounded by thriving greenery and climbing ivy.
The upper floors are taken over by bedrooms and bathrooms. The master suite is on the first, where generous arched windows let natural light filter through and wall-to-wall wardrobes are built in. The bright and airy bathroom has a frameless shower and freestanding bath. Also on this storey, a bespoke alcove bedroom, clad in natural timber, with an integrated bed that can be closed off thanks to thoughtfully placed curtains. Upstairs, a further bedroom is served by a shower room.
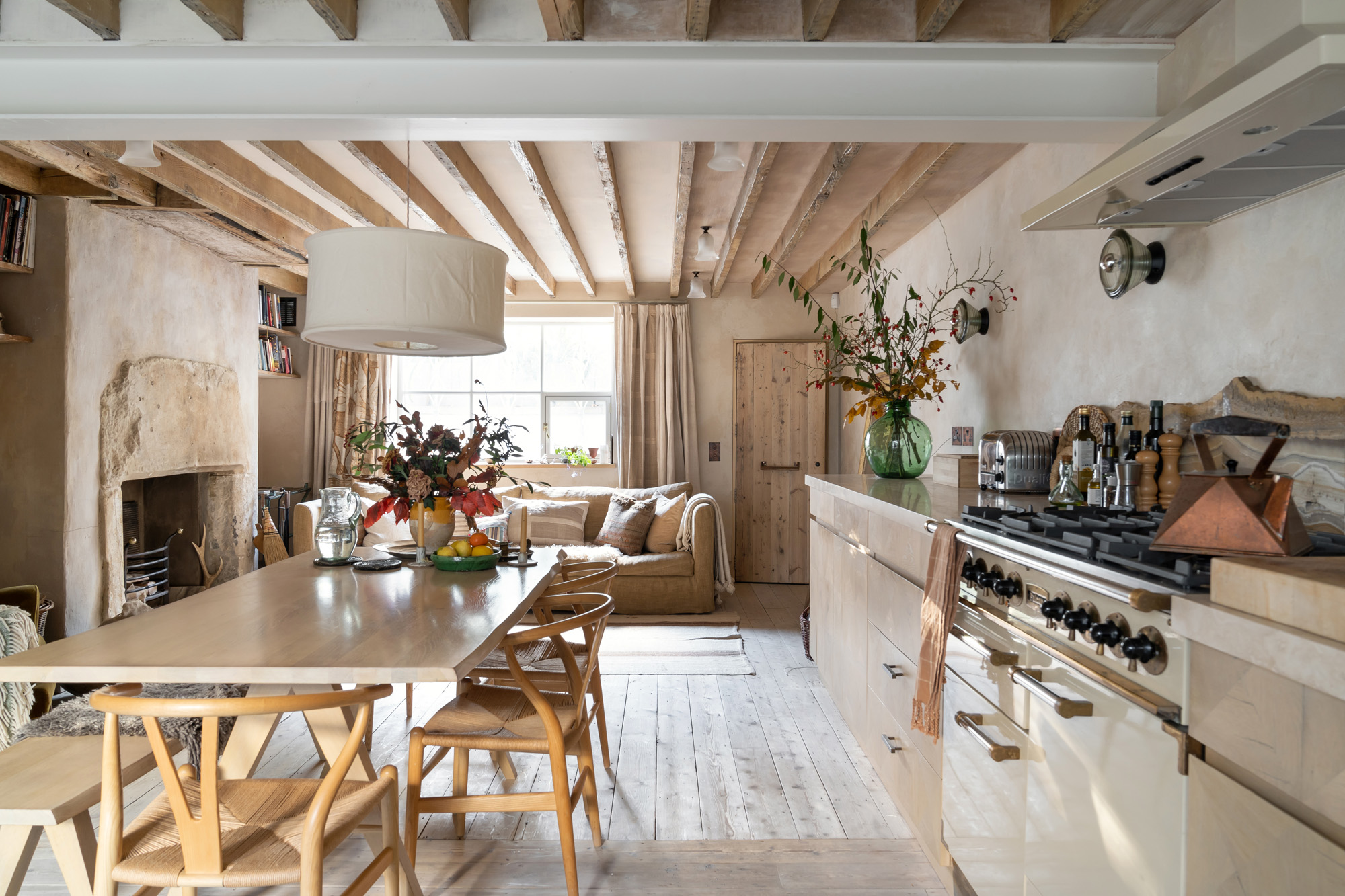
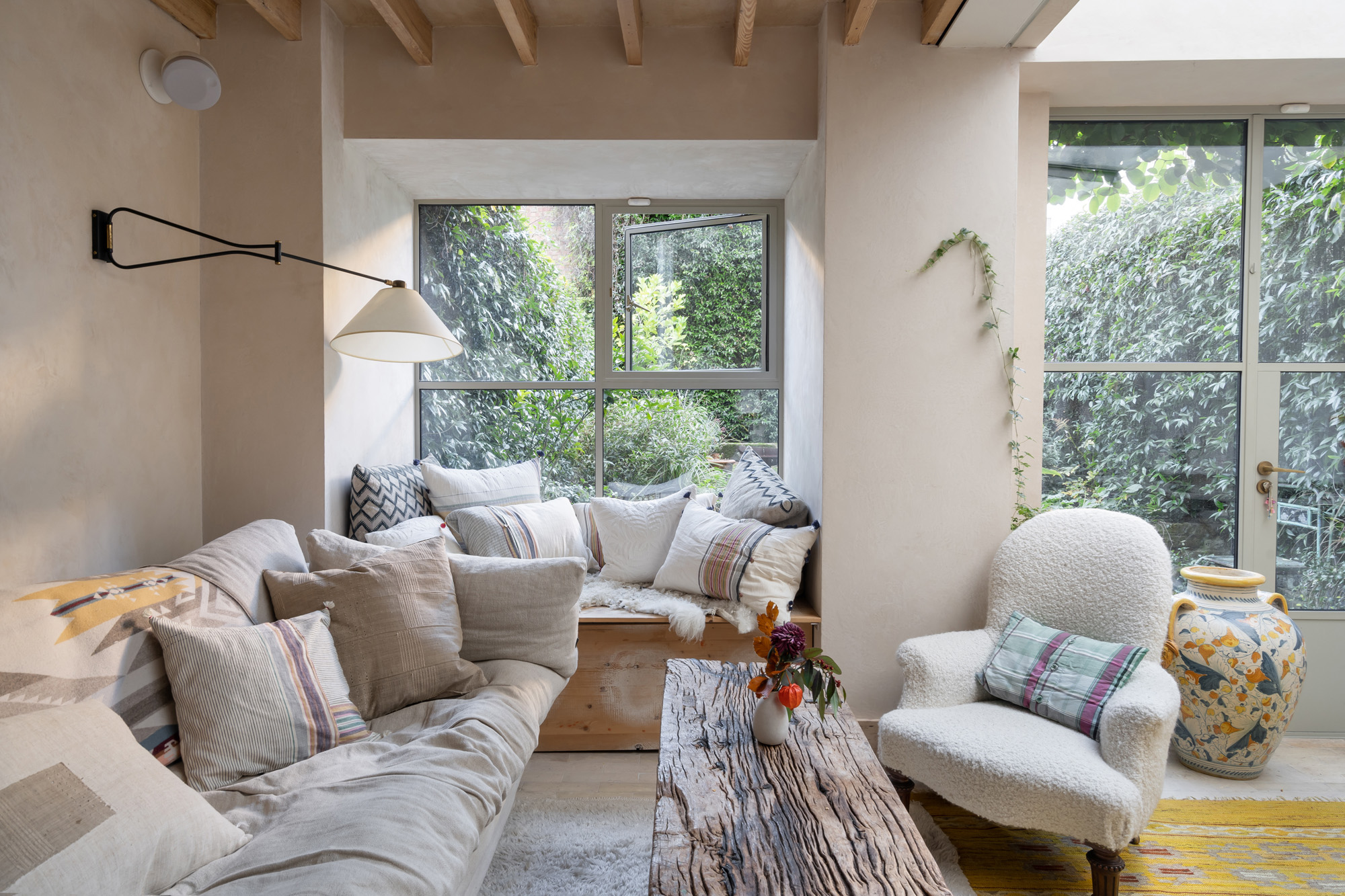
Inside, there’s a country-pile feel to this refined three-bed property. Surfaces that have been stripped back. A layout that has been masterfully opened up. And organic materials that strengthen its connection with nature.
