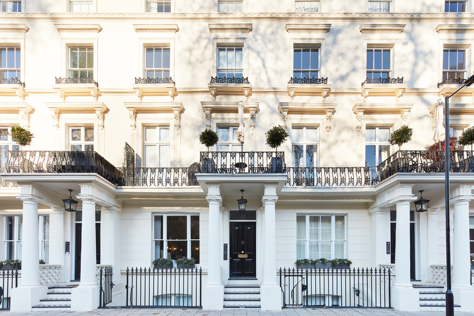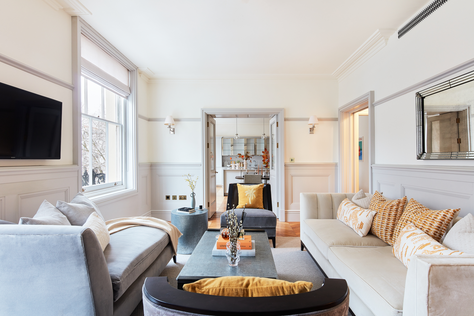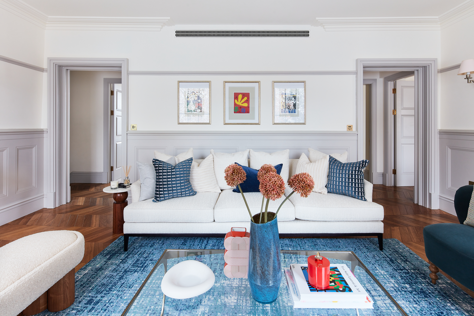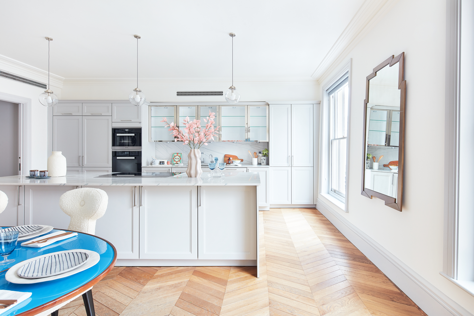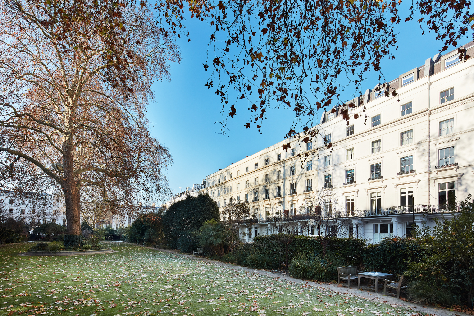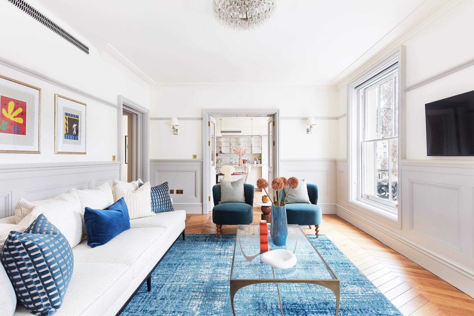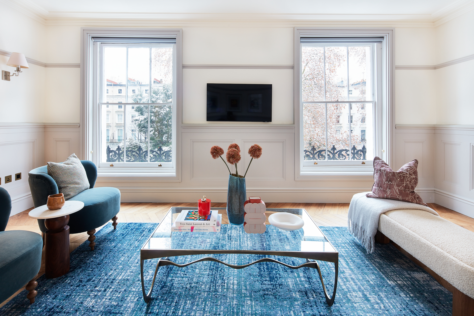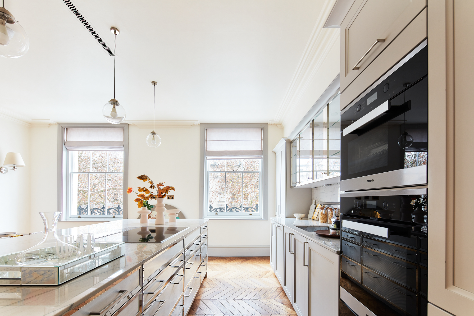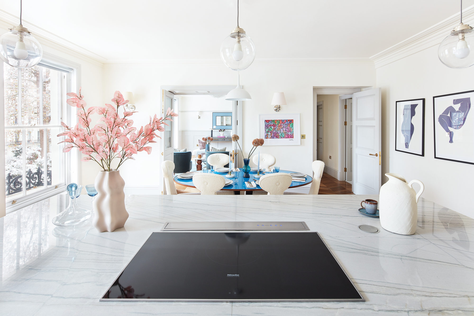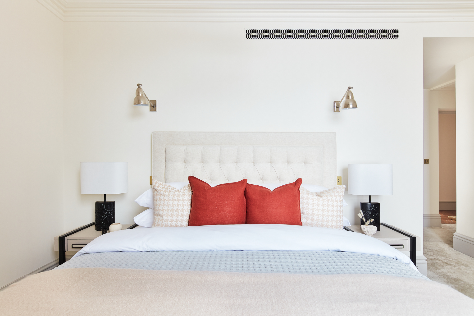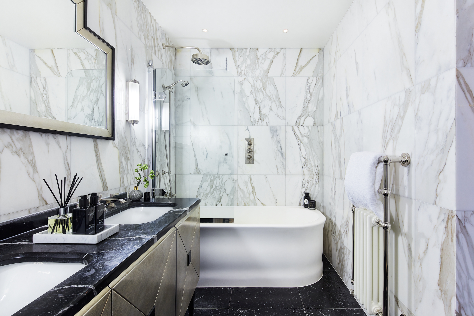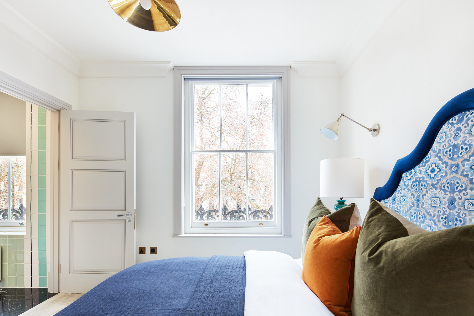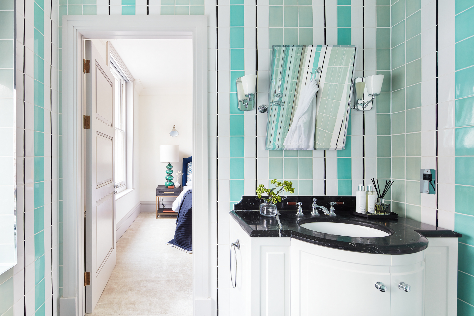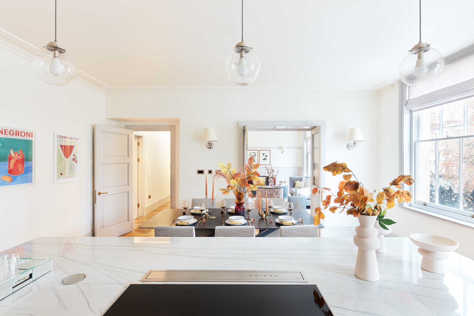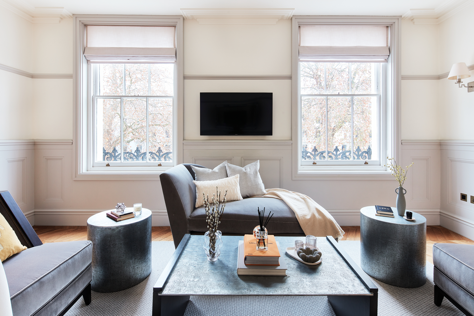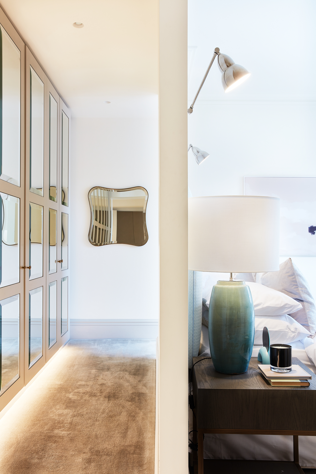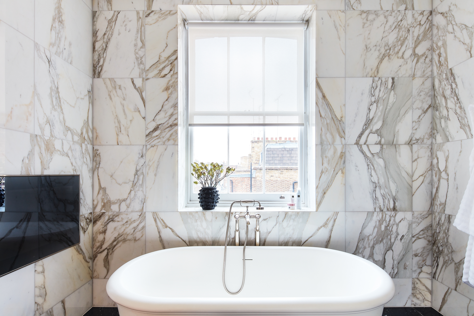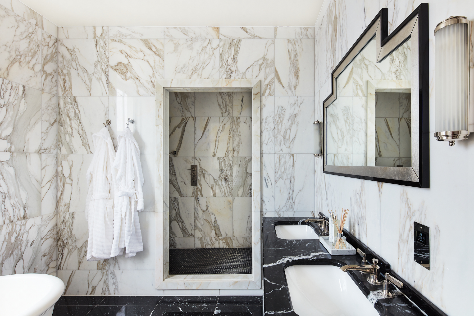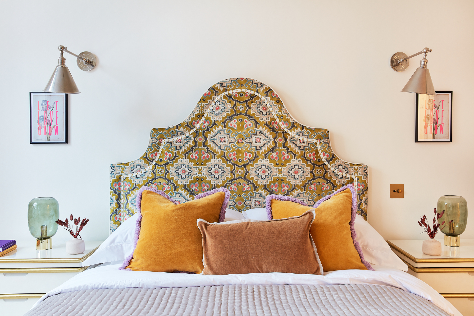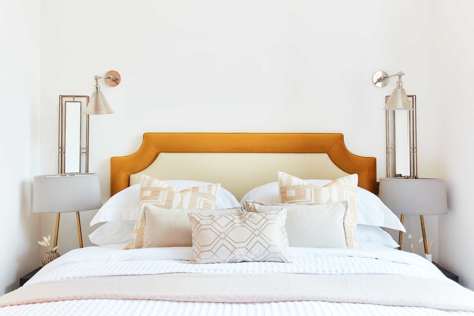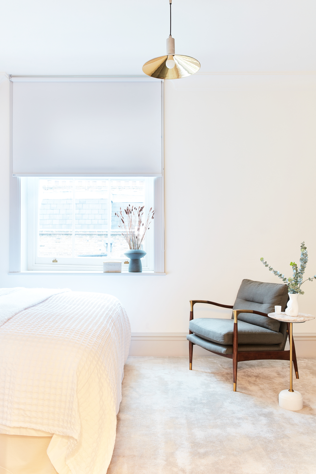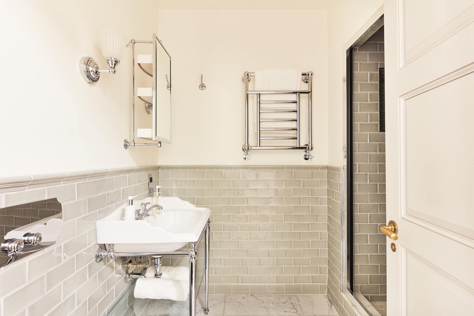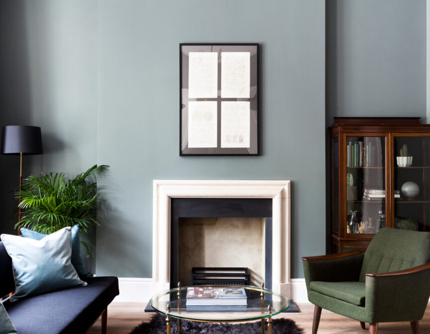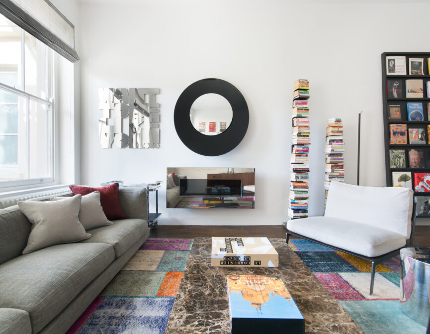Outside, a sensitively-restored Grade II listed building. Inside, two lateral three-bedroom apartments with timeless style.
Having once been registered on Historic England’s “heritage at risk” list, property developers Alchemi Group and architects TateHindle expertly restored this Grade II listed Victorian building to its former sophistication. Joining forces with interior designers Studio L London, these creatives ensured the development both honoured its period pedigree whilst also offering style and technology suited for modern-day city dwellers. Behind the sympathetically-renovated stucco façade and balustrades lie two inspiring three-bedroom lateral apartments.
Each sits on the second floor, opening to an entrance hallway laid with parquet floors. Sliding doors reveal the reception room, where sash windows channel soft light across spacious proportions. Engineered oak flooring and clean-line wainscoting set an elegant scene for considered furnishings. There’s a sense of flow afforded with double doors that open into the kitchen and dining room. A large marble-topped island draws the eye to the stylish culinary area, complete with integrated Miele appliances and runs of cabinetry accented with silver hardware. These homes are designed for modern living, with comfort cooling installed throughout.
There’s a refined luxe to the principal bedroom suite, introduced with plush grey carpets. Showpieces of bathroom design sit next door, with oversized marble tiles bound in monochrome tones. Each comes with a large free-standing tub, dual vanity, and high-tech shower. Guest bedrooms are all pale hues and reams of natural light. Teal toned tiles wrap around the en suite bathrooms, offset with glossy black marble floors. A third bedroom offers versatility to be used as a quiet office, served by a shower room.


