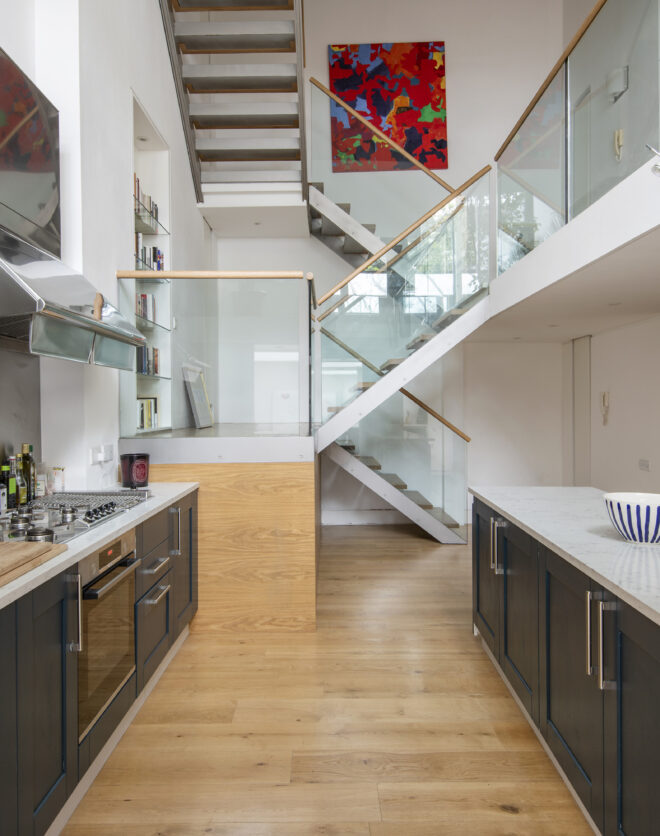
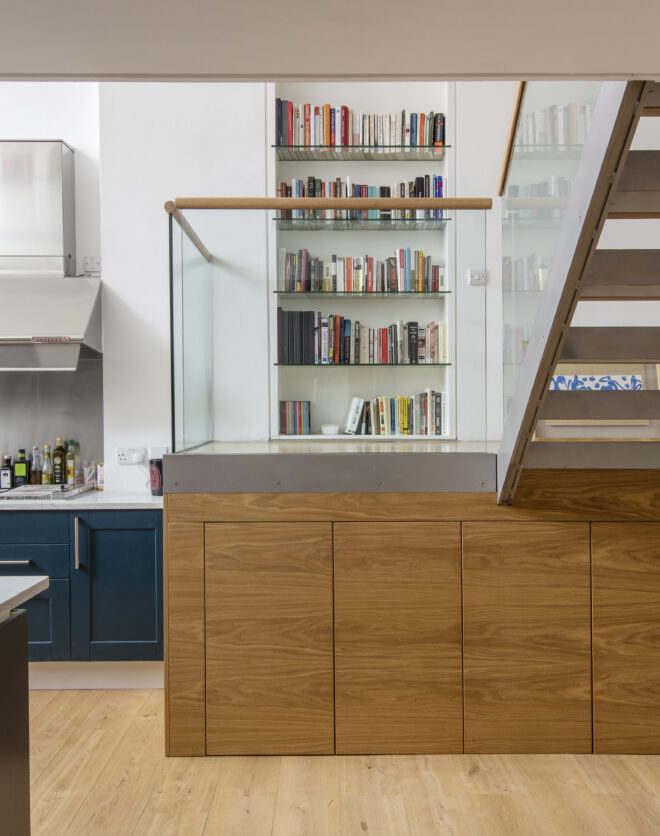
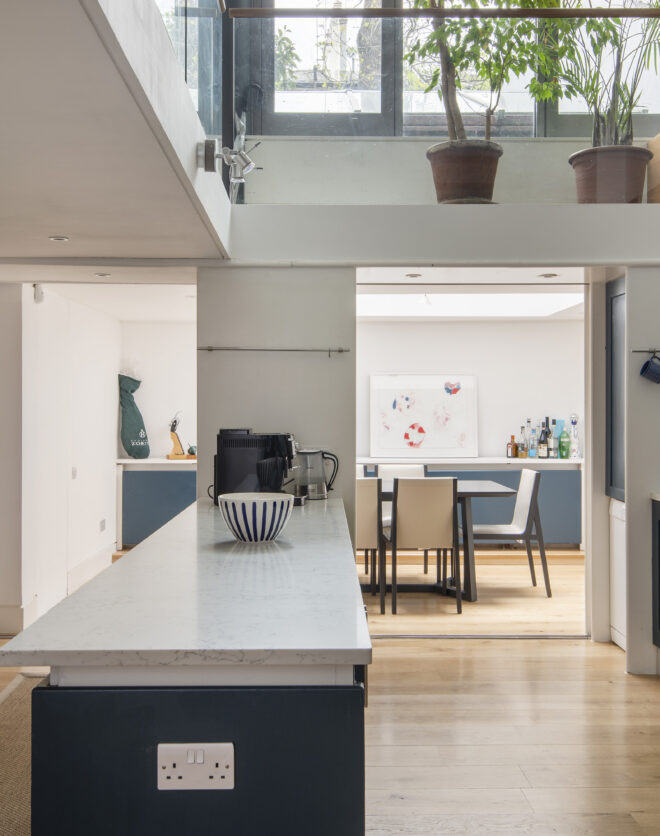
Once home to local favourite Cagney’s nightclub, Wornington Road’s expansive lateral space has been expertly transformed by Emulsion Architecture for modern-day city dwelling. The North Kensington property addresses its urban streetscape with an inky brick and galvanized steel façade, punctuated by large panels of glazing. Inside this three-bedroom home for sale, an industrial palette is softened by convivial living spaces and…
Once home to local favourite Cagney’s nightclub, Wornington Road’s expansive lateral space has been expertly transformed by Emulsion Architecture for modern-day city dwelling. The North Kensington property addresses its urban streetscape with an inky brick and galvanized steel façade, punctuated by large panels of glazing. Inside this three-bedroom home for sale, an industrial palette is softened by convivial living spaces and carefully-integrated light channels.
An open-plan kitchen and reception room occupies the entire first floor, with blonde wood floors and whitewashed walls welcoming interior creativity. A large glass roof, positioned over the kitchen island, illuminates the spacious proportions. When nights draw in, a warm glow is cast from linear track lighting – neatly engineered between the ceiling beams. The kitchen is marked by a wall of exposed black brickwork, offset by smooth marble worktops. Floor-to-ceiling glass frames a striking steel staircase, which ascends to the private roof terrace. Constructed as a metal box that sits above home, it’s a space reinforced by its metropolitan surrounds. From here, spot Ernö Goldfinger’s feat of Brutalist architecture, the iconic Trellick Tower.
A second steel staircase – constructed in a dramatic spiral formation – descends to an atrium flanked by full-height glazing, inviting reams of natural light into the home’s subterranean level. Once a hub of music and dancing, the reception room persists in its suitability for socialising. There’s a relaxed feel to the brushed plaster walls and a spacious footprint that can be delineated into cosy television, dining and reading zones. At one end of the room, bench seating is deftly carved into a bookshelf. The principal bedroom is a soothing space, complete with a dedicated dressing area and en suite bathroom. Its pared-back tones are enlivened with full-height tangerine curtains, framing French windows that open to the courtyard garden. It’s a quiet suntrap spot, with verdant climbing planters backdropped by graphite-toned brickwork and panels of clean-line glass. Just like the principal suite, one of the guest bedrooms enjoys direct access to the courtyard; the other guest bedroom is finished with floor-to-ceiling wardrobes. A Jack and Jill bathroom sits between the two rooms, whist a second family-sized bathroom is located off the reception room.
Cocina abierta y sala de recepción
Second reception room
Principal bedroom suite with dressing area
Dos dormitorios adicionales
Two family-sized bathrooms
Terraza de la azotea
Jardín del patio
Designed by Emulsion Architecture
Royal Borough de Kensington y Chelsea
Wornington Road’s industrial palette is softened by convivial living spaces and carefully-integrated light channels
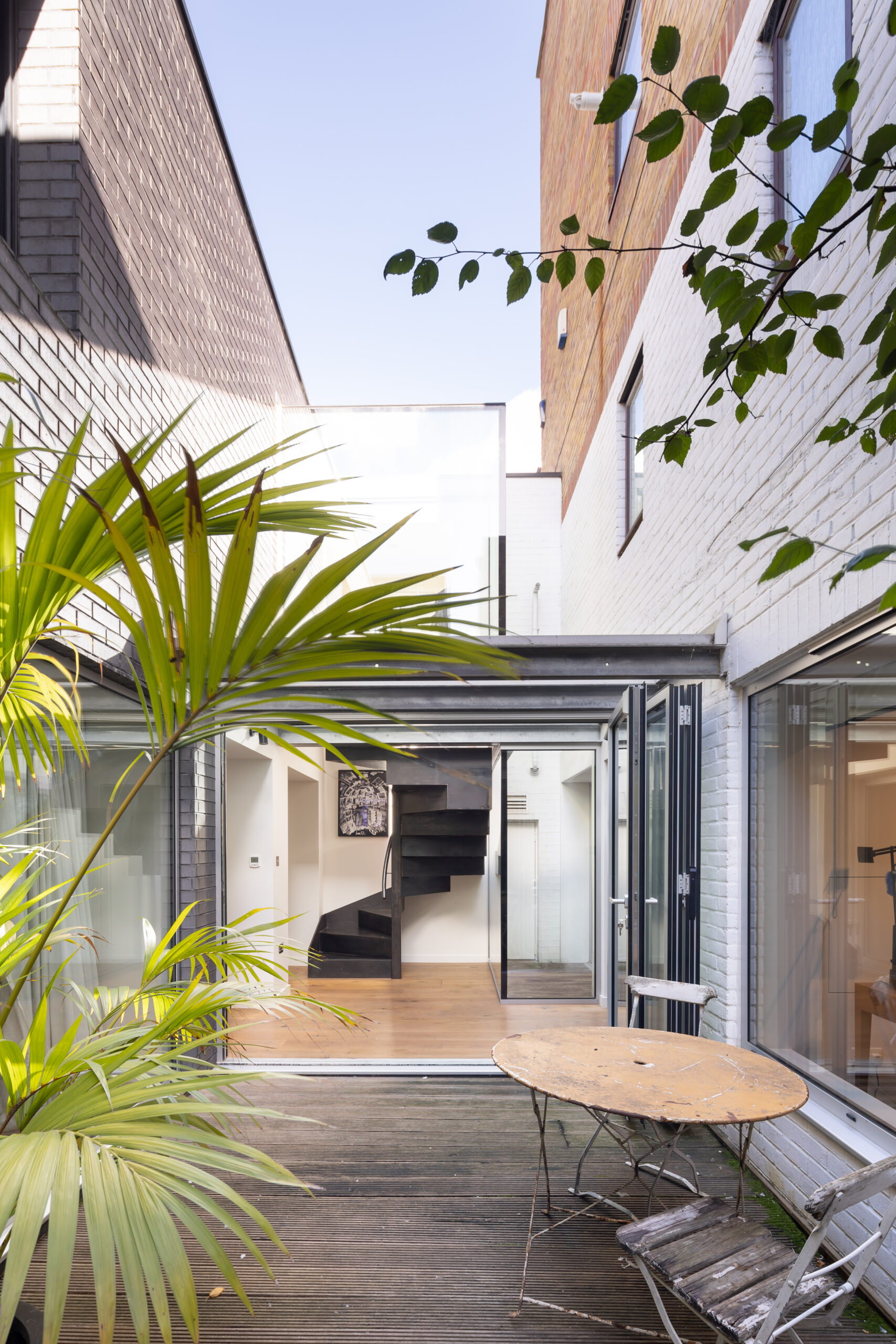
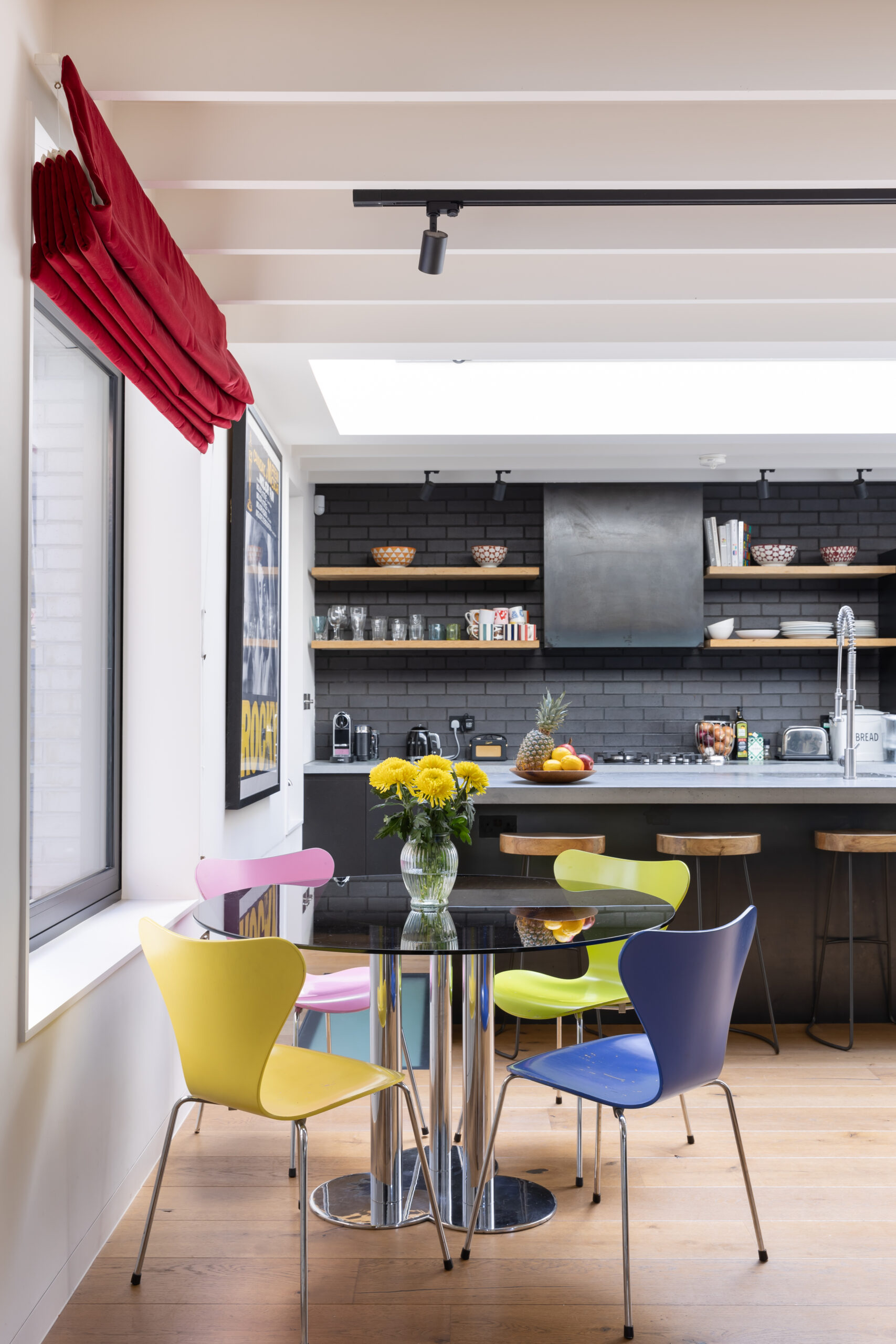


Tanto si quiere ver esta casa como si quiere encontrar un espacio igual, nuestro equipo tiene las claves de las casas más inspiradoras de Londres, tanto dentro como fuera del mercado.
Consultar ahoraPositioned just off Golborne Road – a street characterised by its friendly local spirit and wealth of vintage boutiques – Wornington Road is in the heart of west London’s most vibrant neighbourhood. Start your morning with a pastry from Portuguese favourite Lisboa, before browsing the antique stalls or seeing an exhibition at Graffik Gallery. For evening ventures, book a space at one of Layla’s Bakery’s supper clubs or head to the Elgin for a drink. Wormwood Scrubs is tailor-made for a weekend strolls, followed by a traditional roast and live music at Laylow. The tube is close-by to get you into central London and beyond.
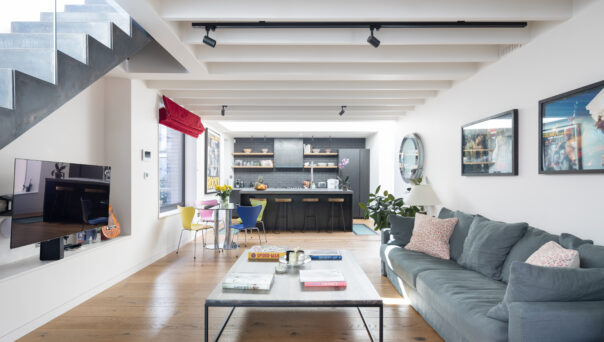
3 bedroom home in North Kensington
The preferred dates of your stay are from to
Nuestro equipo tiene las claves de las viviendas más inspiradoras del mercado londinense. Le ayudaremos a comprar mejor, vender mejor y alquilar con confianza.
Contacto con nosotros