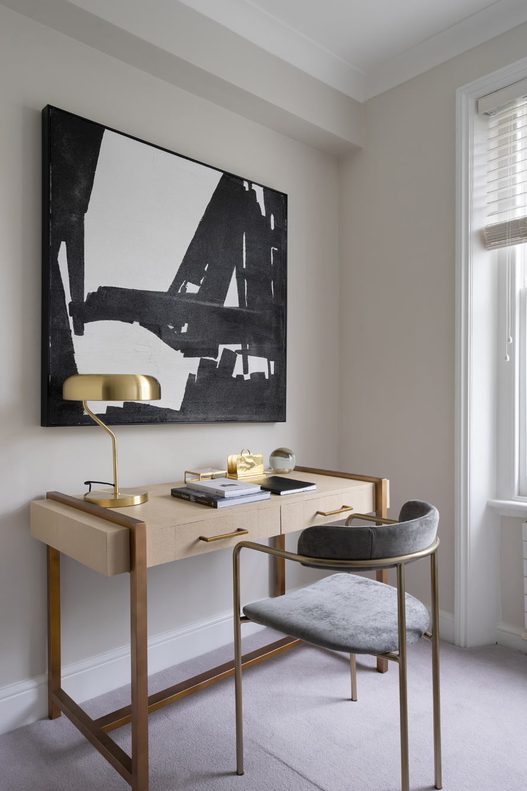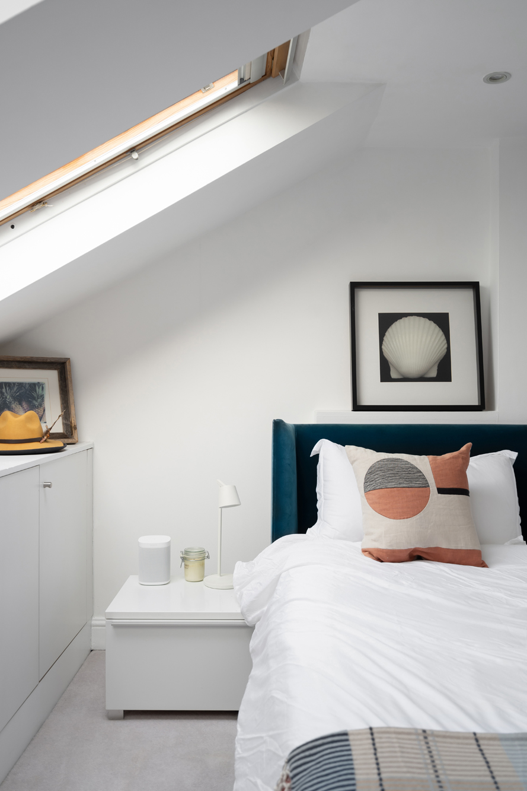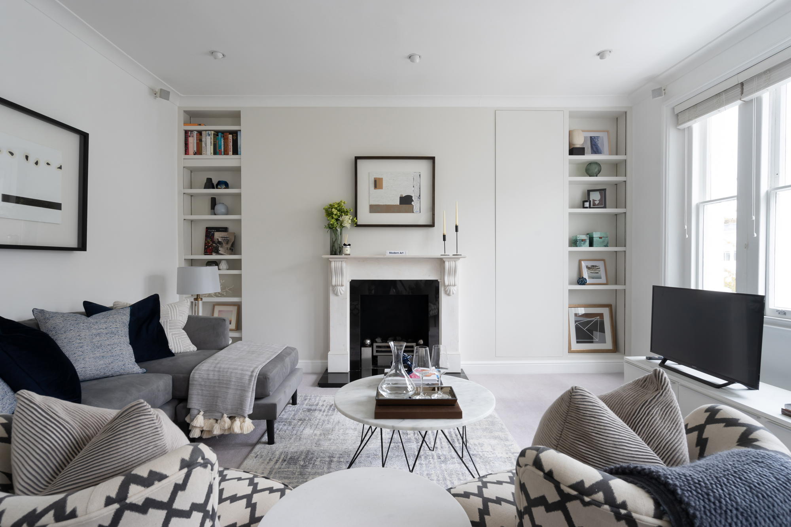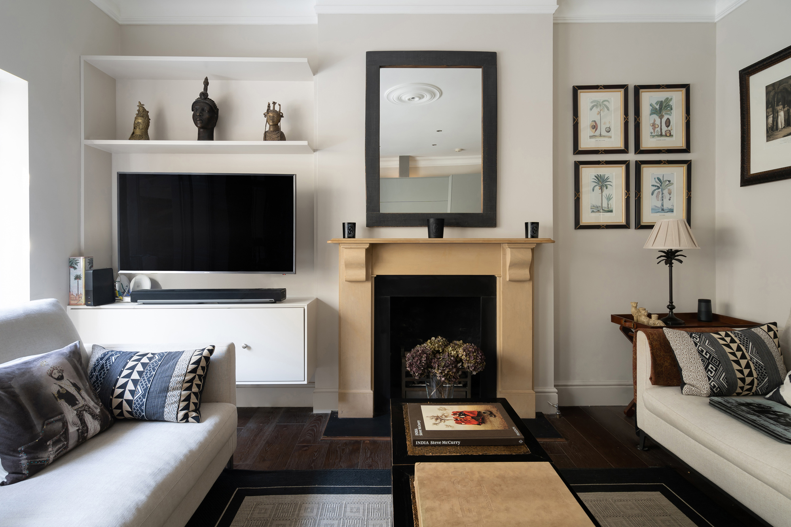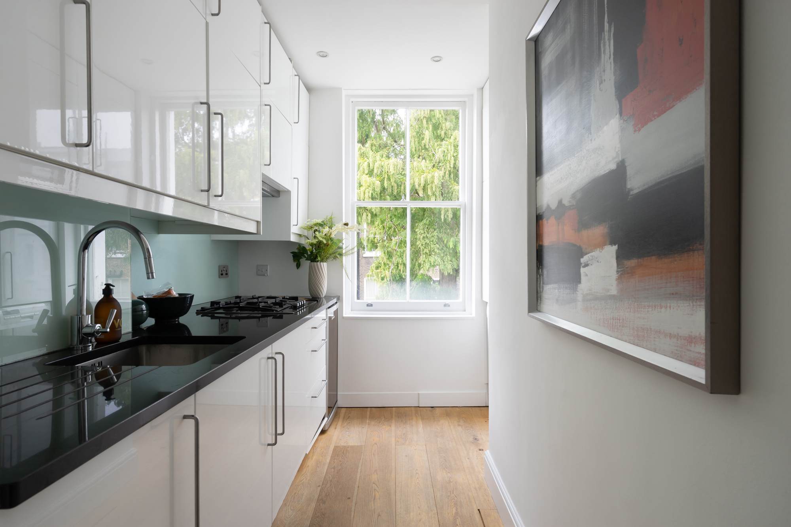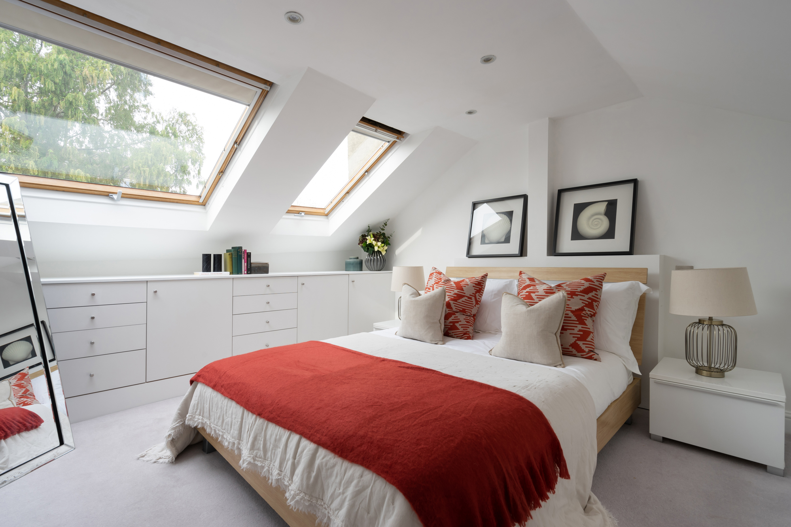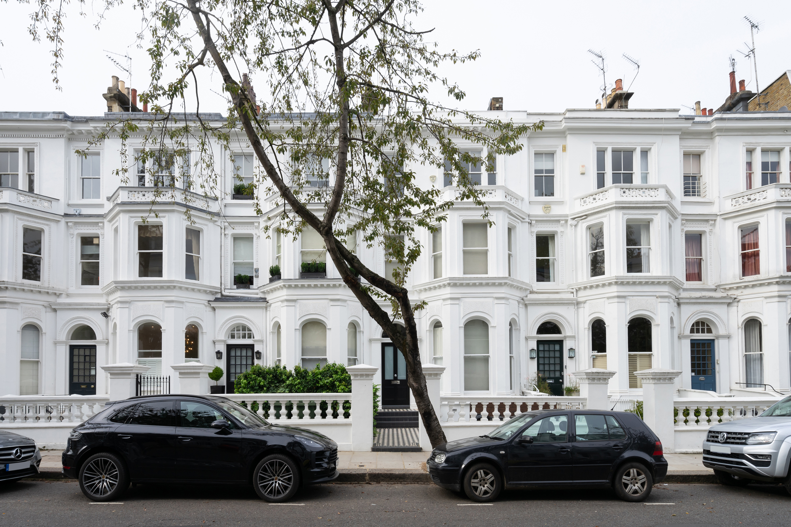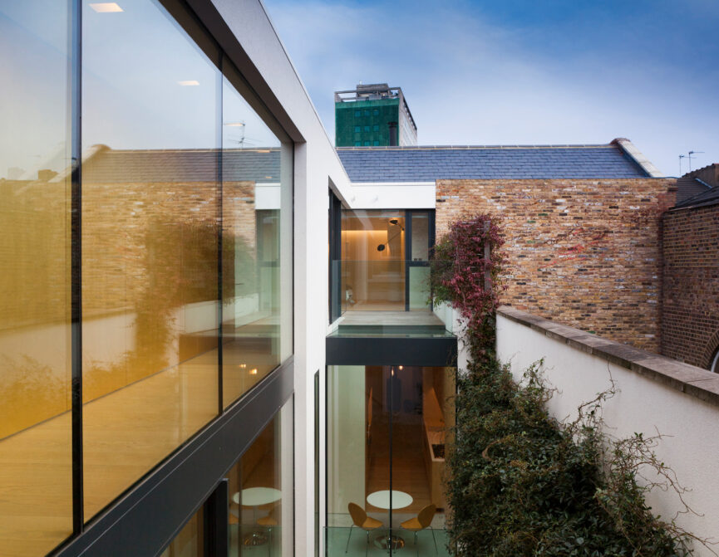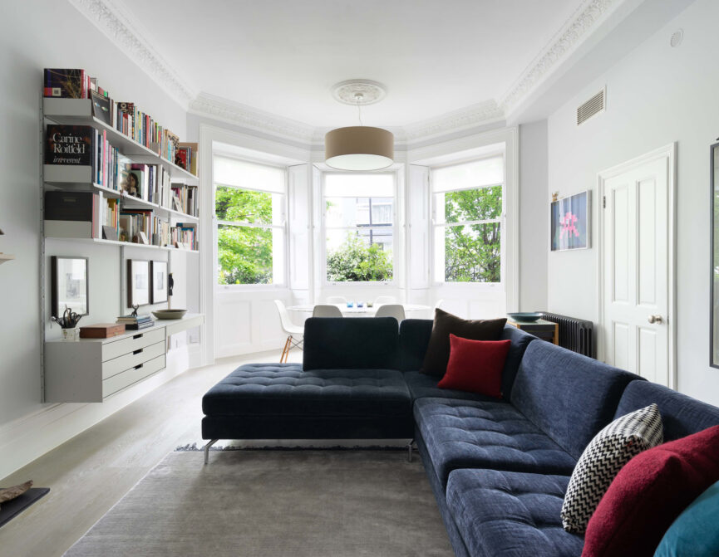Period proportions, wide sash windows and a lofty vantage point heighten the sense of space throughout this two-bedroom home for sale in Kensington.
There’s an understated elegance to the set-up, designed with modern living in mind. A neutral colour palette of biscuity beige and grey tones is as soothing as it is practical. Up on the second floor you’ll find the reception room – another lesson in light and space. Generous sash windows frame a multipurpose area designed with relaxation and socialising in mind. Grandeur courtesy of high ceilings, elegant cornicing and a feature fireplace is balanced with cosy window-side reading spots and a plush carpet.
The sitting area flows seamlessly into a dining nook, ideal for entertaining, while neutral tones provide a backdrop for vibrant artwork or sculptural furniture. Things take a monochrome turn in the sleek galley kitchen next door – all glossy countertops and overhead cabinetry that makes the most of the generous ceiling height – with blonde wooden floors amplifying the airy feel.
Off the entrance hall you’ll find the first of two bedrooms, currently being used as a home office. The off-white shade on the walls sets a calming tone and considered design translates to discreet, integrated cupboards that offer ample storage. Light washes through the large window, where a mature tree sways just outside, creating a curtain of privacy. The main bathroom next door comes complete with a spacious standalone shower, mirrored cabinets and a rich cream and mahogany colour scheme.
Up on the third floor, the master is tucked away in the eaves and cleverly configured, with integrated cabinetry that makes the most of the recesses to become a feature of the room itself. Two huge skylights flood the space in light. The subway-tiled ensuite, with bath, is similarly bright and serene.
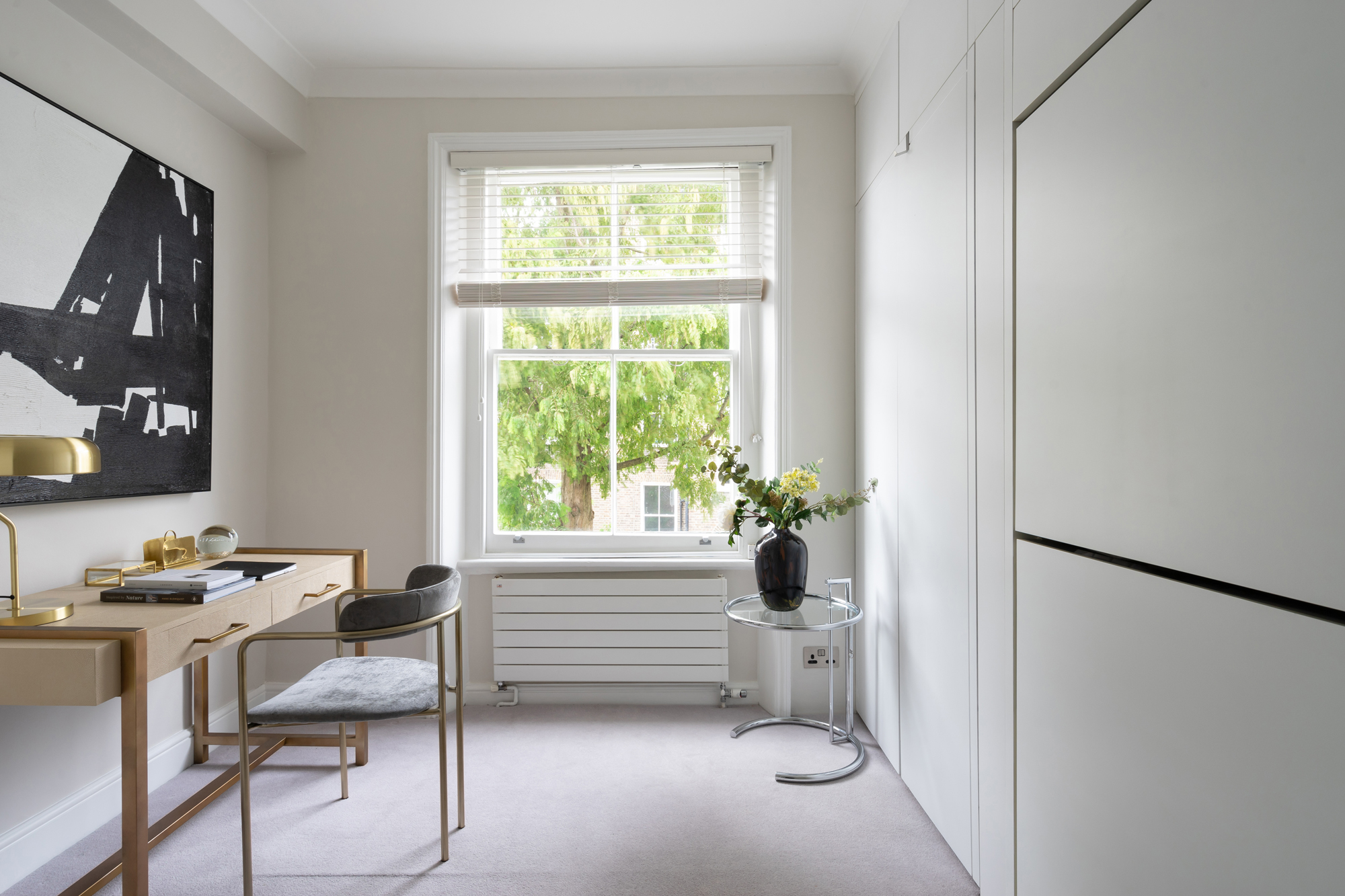
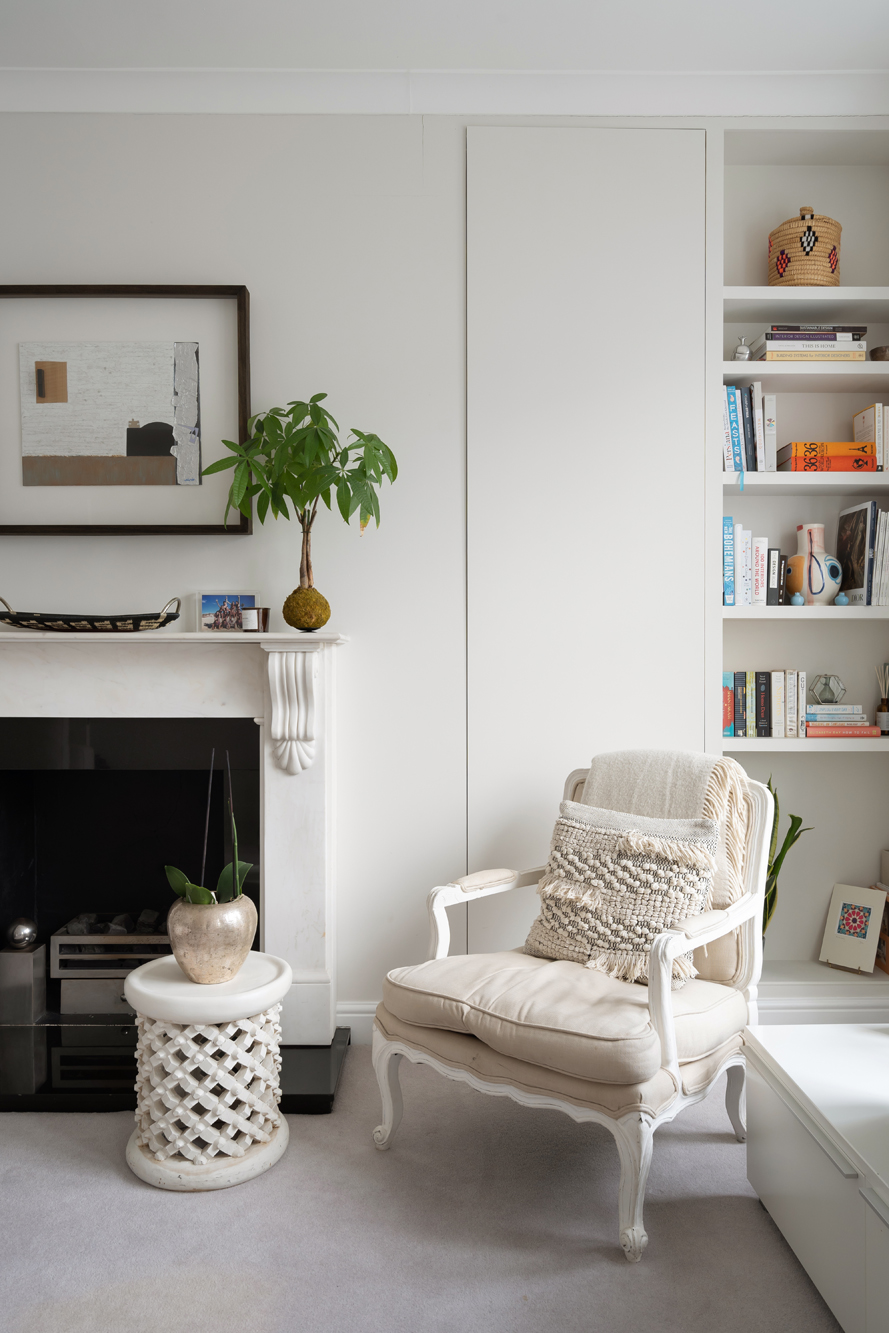
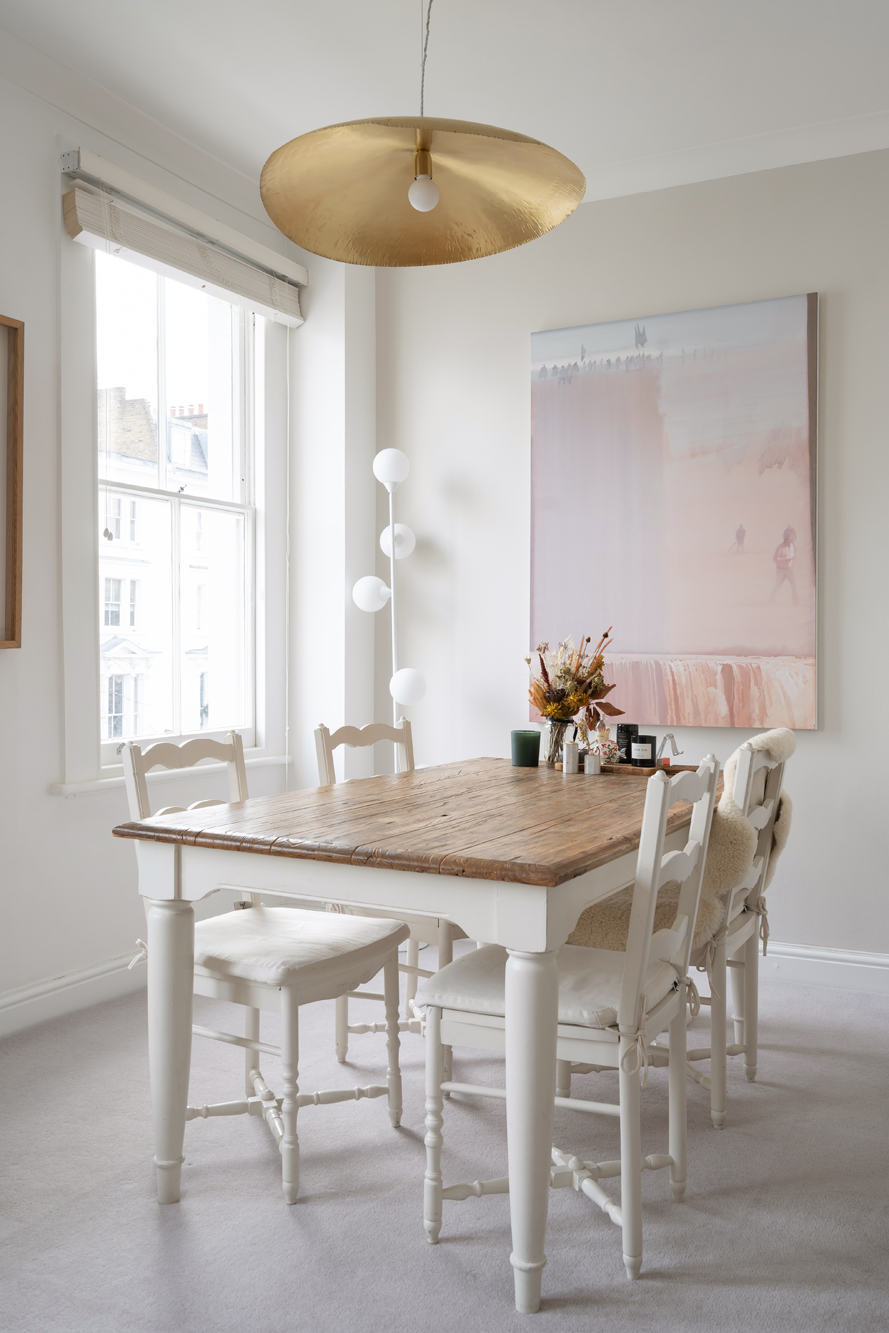

Grandeur courtesy of high ceilings, elegant cornicing and a feature fireplace is balanced with cosy window-side reading spots and a plush carpet.
