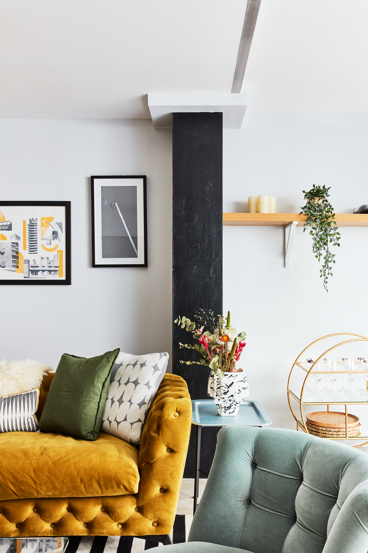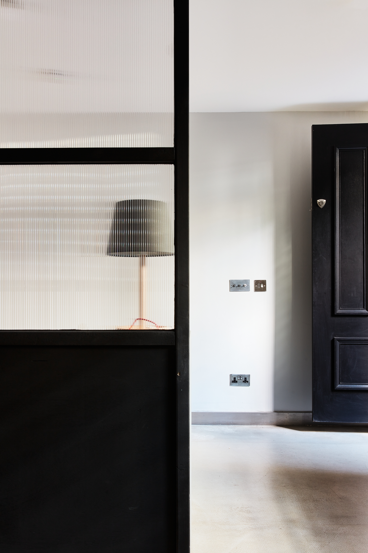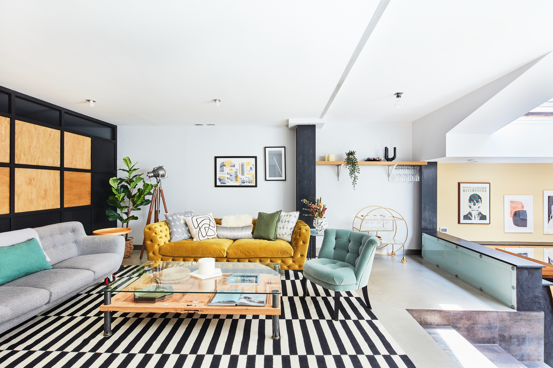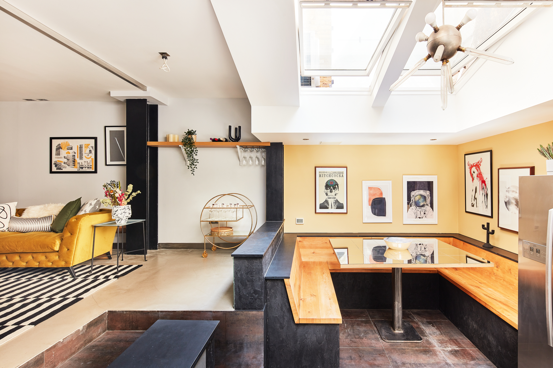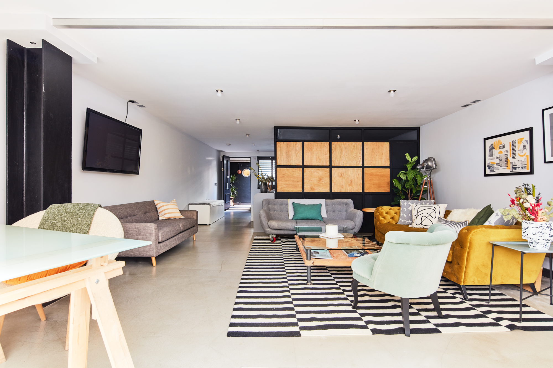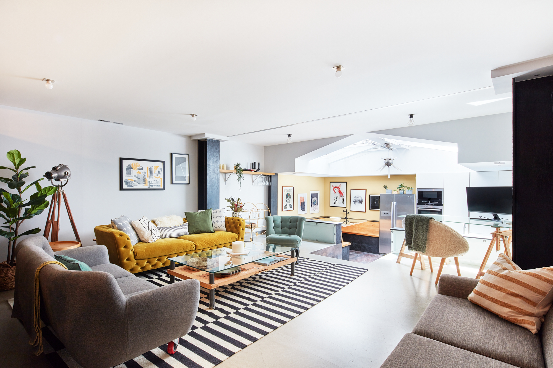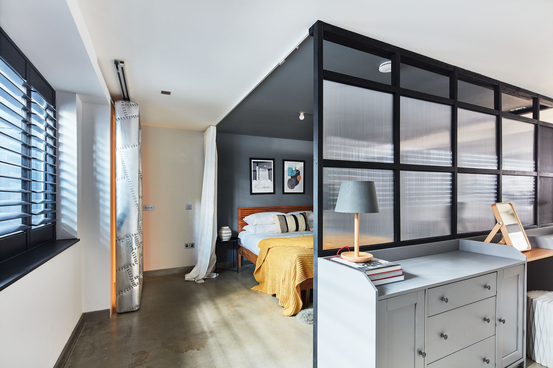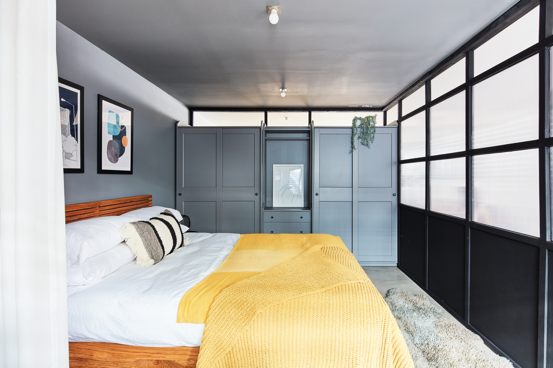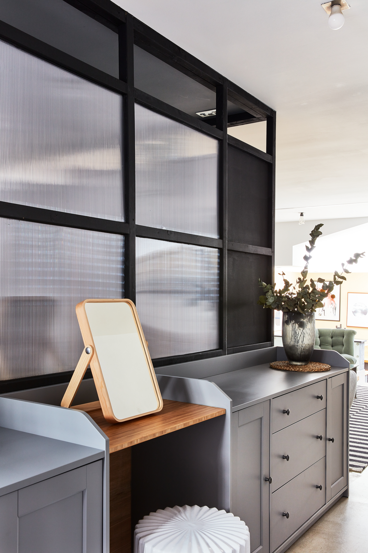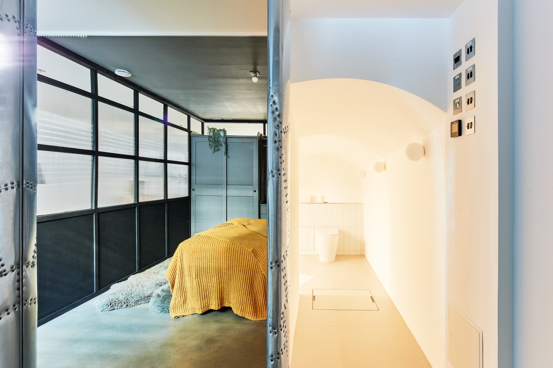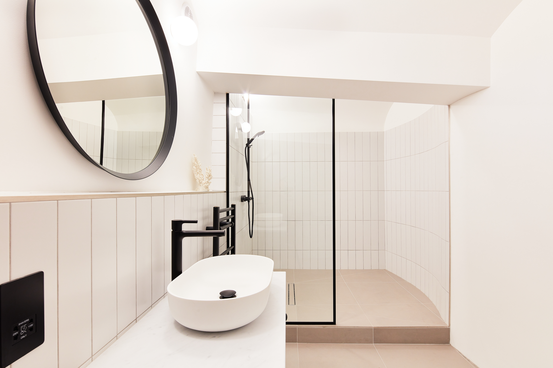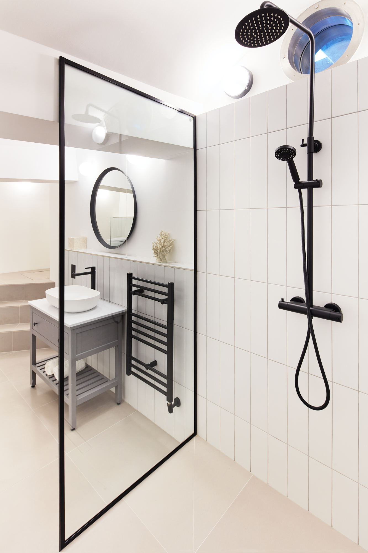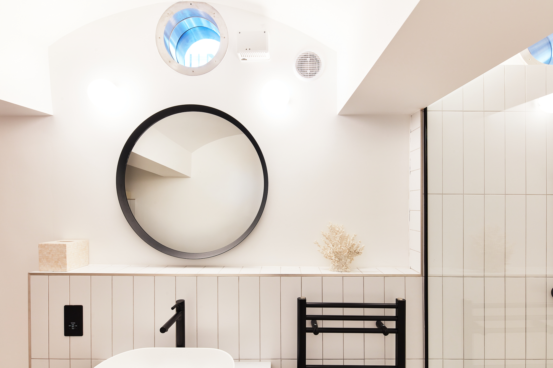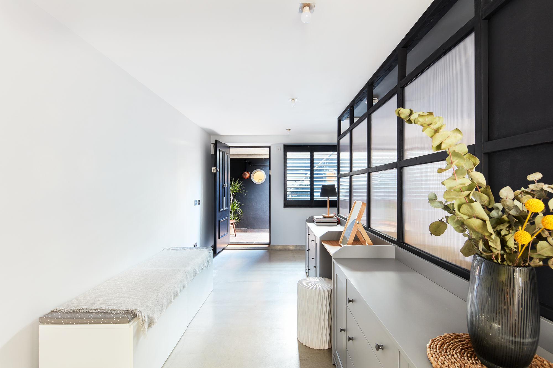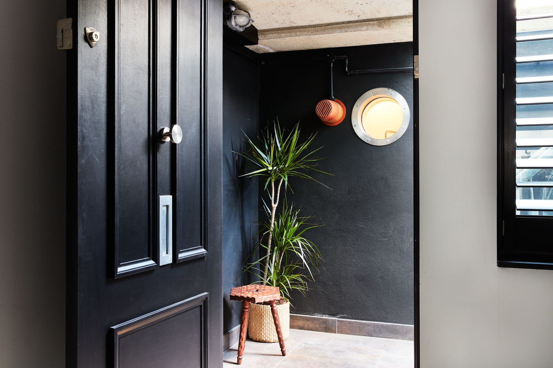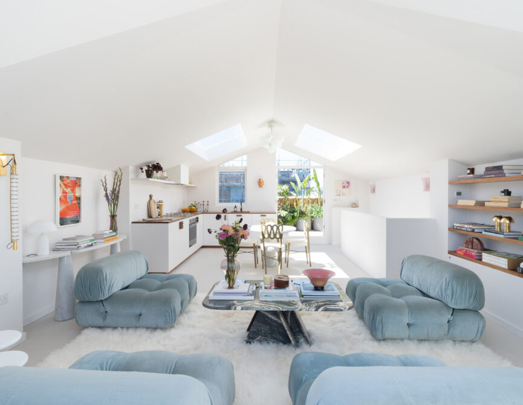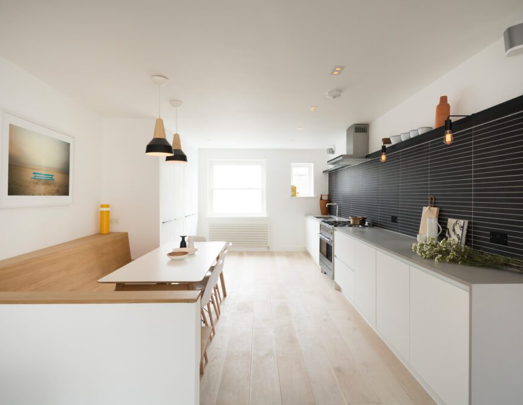The palatial footprint of this one-bedroom apartment is invigorated by an eclectic industrial palette. Ledbury Road is a lesson in material creativity and the innovation of space.
A staircase leads you from the Notting Hill street to the apartment below; a pair of porthole windows are a precursor to the modern industrial interiors within this home for sale. Pale cement floors draw you into the sweeping open-plan reception room and kitchen. There’s a voluminous feel to the skylit space, framed on either side by black floor-to-ceiling columns. Entertaining, working and relaxing takes place across the living area’s expansive footprint. The material palette is natural yet striking, from the black-framed wood panels to rusted steel-toned steps that lead down to a dining area. The bench seating feels relaxed and inviting, arranged around a mirrored table – artwork is doubled in its reflection. There’s an understated sophistication to the kitchen, with smooth grey worktops, chrome faucets, whitewashed cabinetry and integrated appliances. The eye is drawn to a nine-bulb chandelier – an idiosyncratic accent set in the vaulted ceiling.
The bedroom is zoned behind Crittall style walls, filled with natural light through panels of glass. A floor-to-ceiling curtain can be drawn back for a feel of openness, or closed when night draws in. Adjacent, a sliding mirrored door – with a metal frame configured in a patchwork effect – plays with the dynamics of space in the bedroom. Behind it, a showpiece of bathroom design. Oversized whitewashed tiles contrast with a jet-black framed shower screen. The pair of porthole windows are a considered detail, filtering light into the space.
The bedroom is zoned behind Crittall style walls, filled with natural light through panels of glass.
