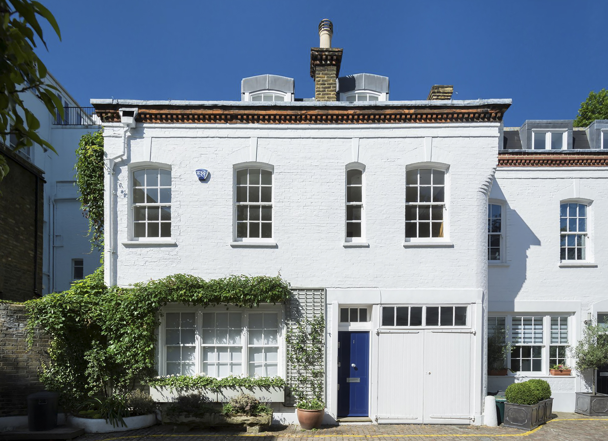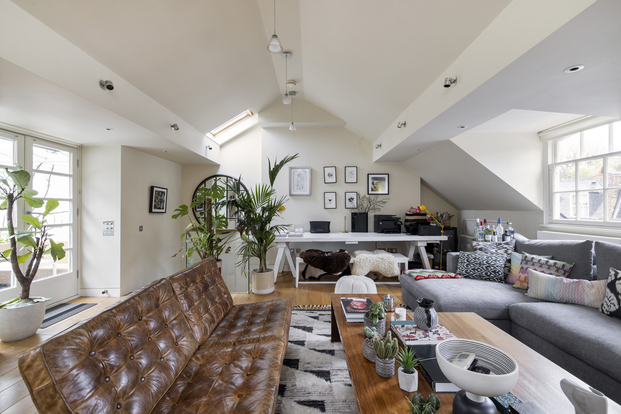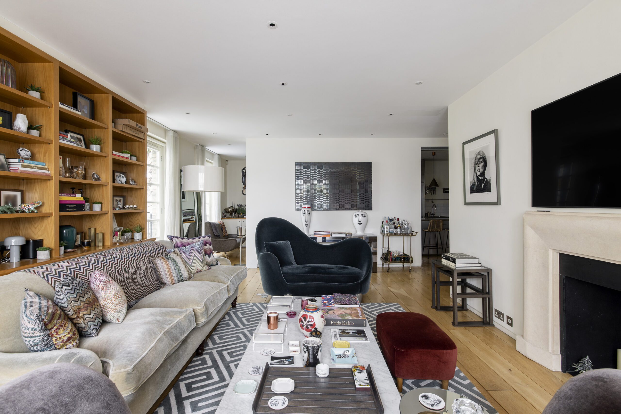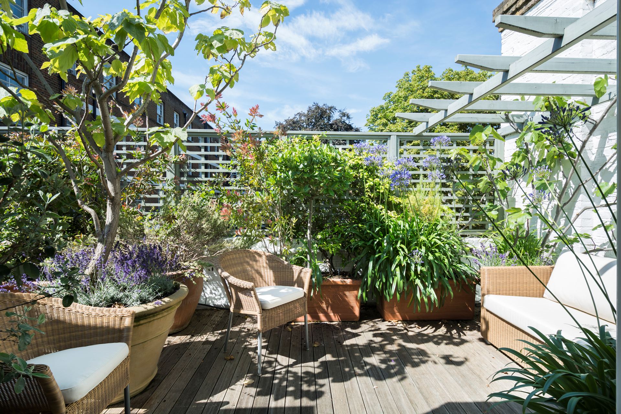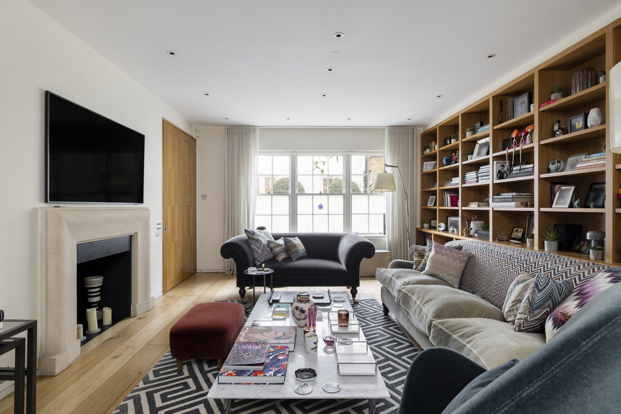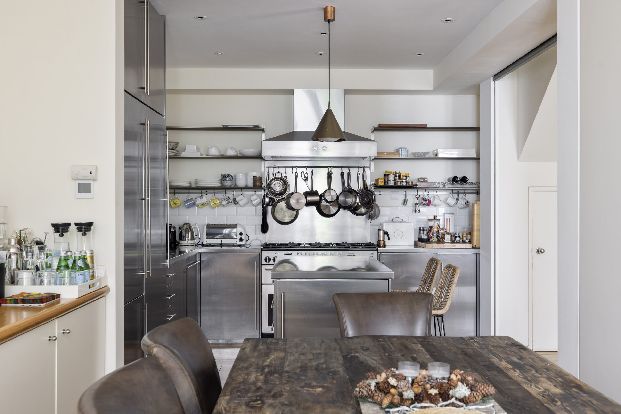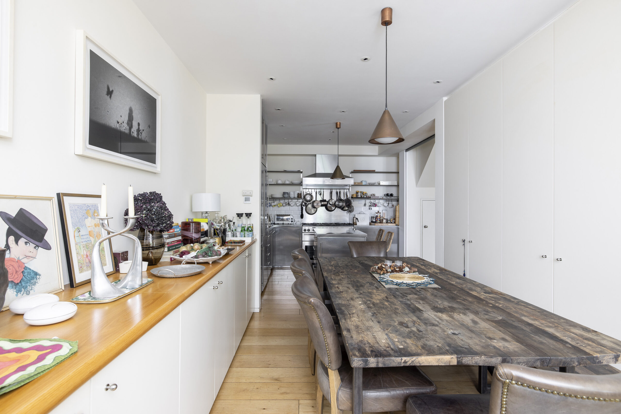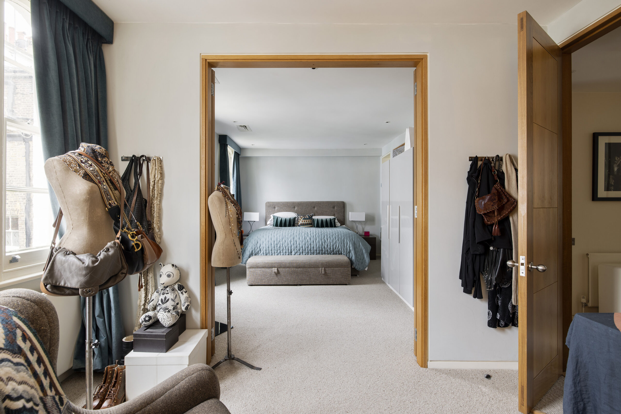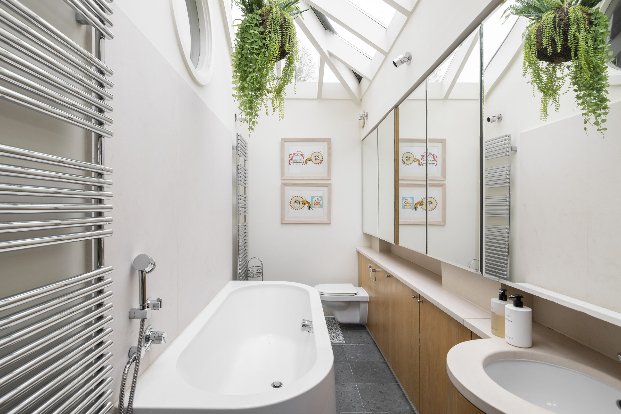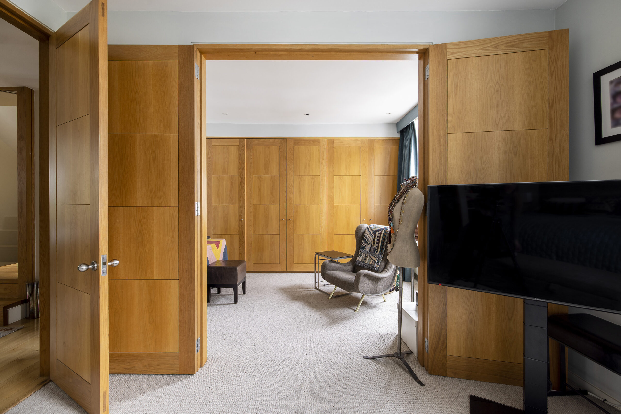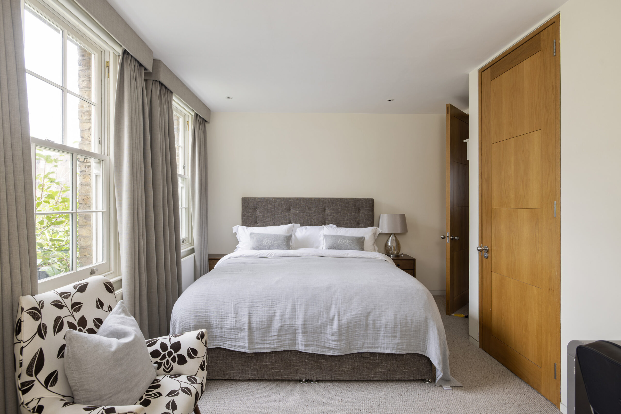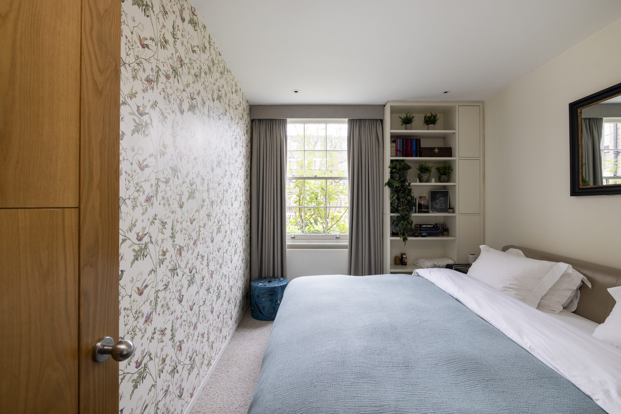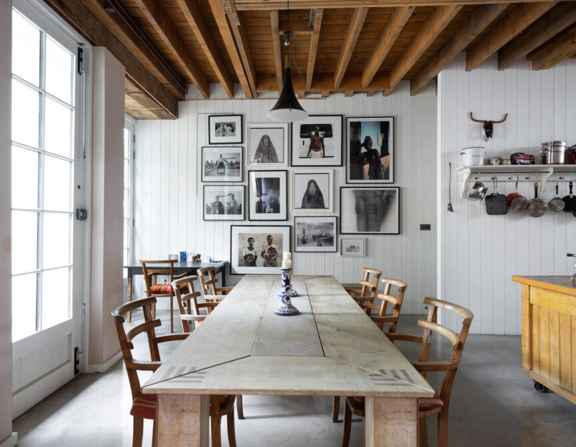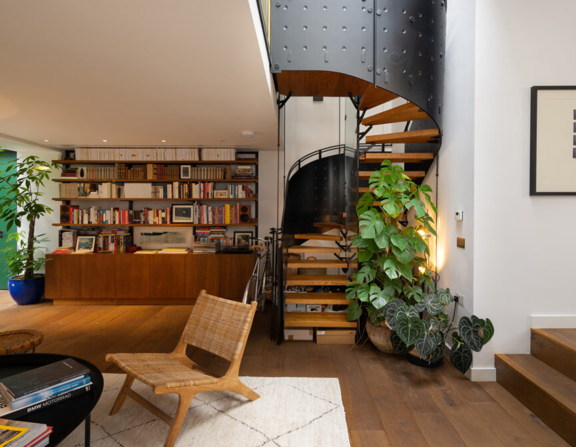Uplifting proportions and an engaging palette of materials makes a feature of this historic mews home, caught between Notting Hill and Holland Park.
There’s a charming feel to Horbury Mews, a cobbled enclave lined with pastel brick façades and well-maintained greenery – whose residents enjoy access to Grade II listed Ladbroke Square private gardens. Inside this three-bedroom home is bound by expansive glazing and tactile materials – plus enviable amenities such as a garage and roof terrace.
Pale wood floors lead into the spacious reception room, infused with natural light through a series of sash windows. Full-height wooden bookshelves run the width of a wall, facing a minimalist marble fireplace. A partition wall delineates the living area from the kitchen and dining space beyond. There’s industrial flair to the stainless steel cabinets and island, Rangemaster oven and white metro tile splashback. There’s space for a large dining table, framed on either side by floor-to-ceiling cupboards and a wood-topped side board.
A second living room is located on the home’s top floor, capitalising on its high vantage point with dual aspect fenestration. A vaulted ceiling gives a voluminous feel, engineered with pendant and spot lighting for when nights draw in. French windows open onto a decked roof terrace – a quiet spot to make the most of London’s warmer months. Completing this level is a bathroom featuring a porthole window, glass roof with whitewashed beams and a rounded tub.
Three bedrooms are spread across the first floor, each with considered design and a calming atmosphere. The principal suite pairs pale walls with soft carpets, which lead through double doors into a wood-clad dressing room. This natural material palette ensues in the bathroom, with a timber-framed bath and cabinetry. Of the two additional bedrooms, one enjoys an en suite bathroom and the other offers versatility to be used as an office space.
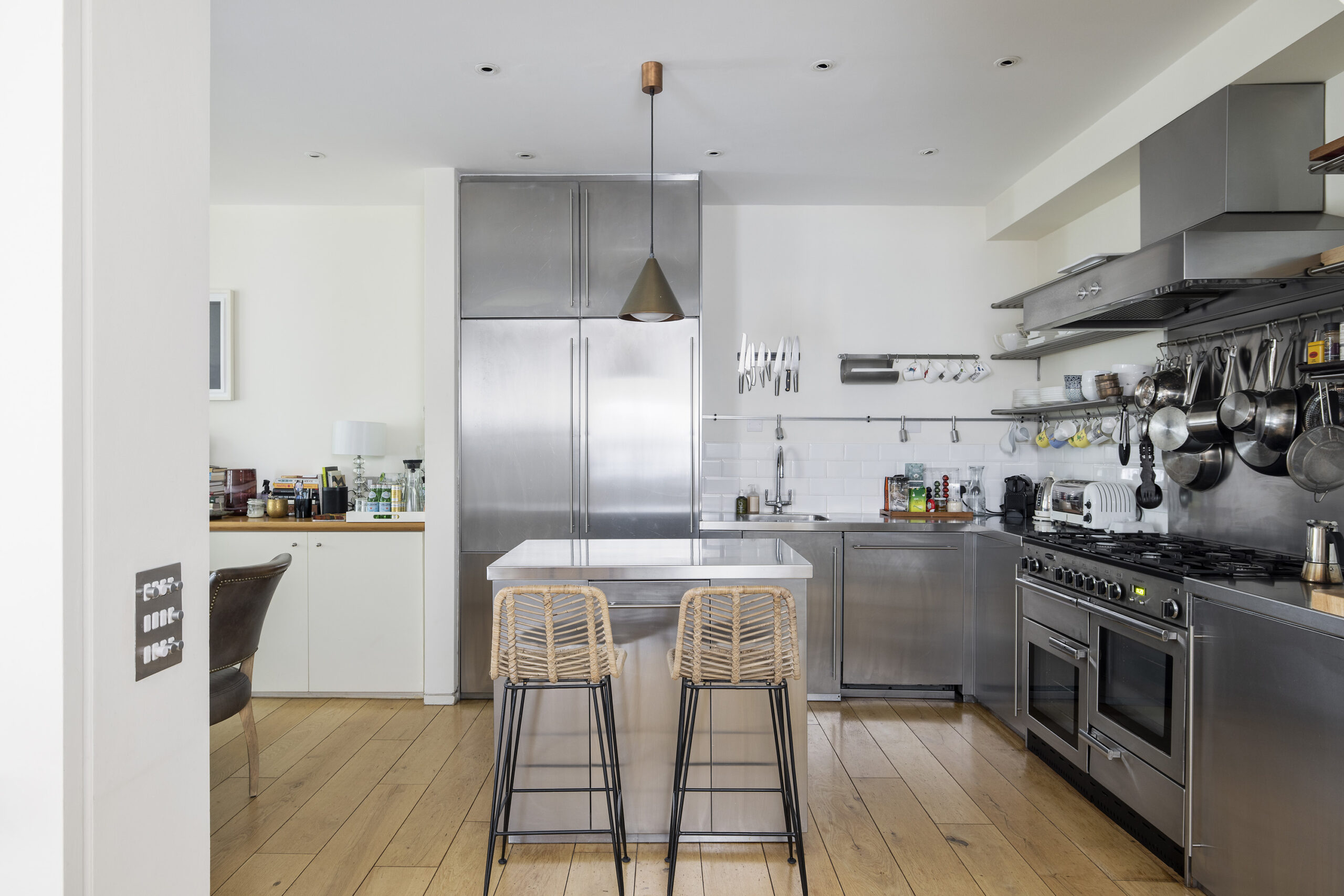
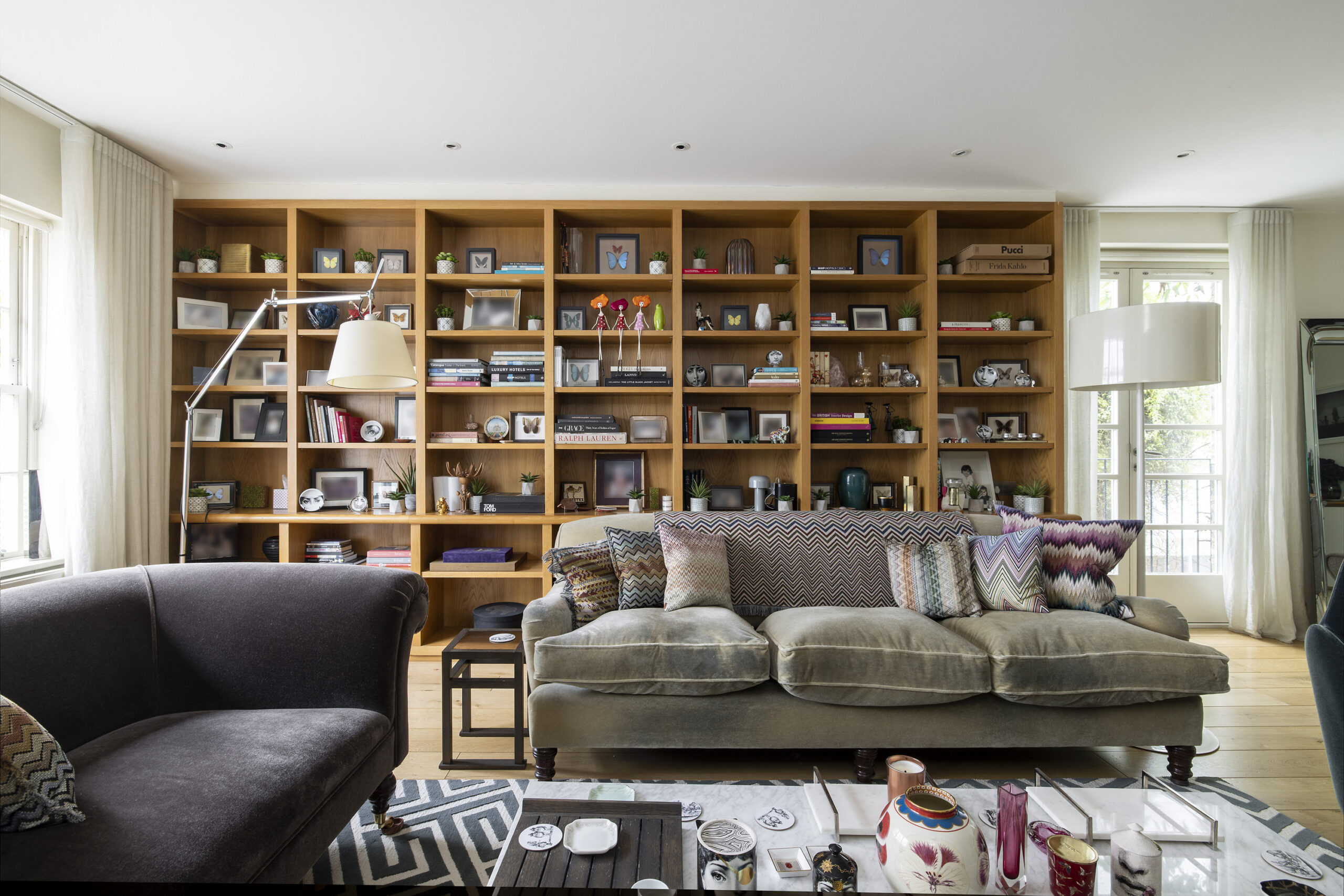

A second living room is located on the home’s top floor, capitalising on its high vantage point with dual aspect fenestration.


