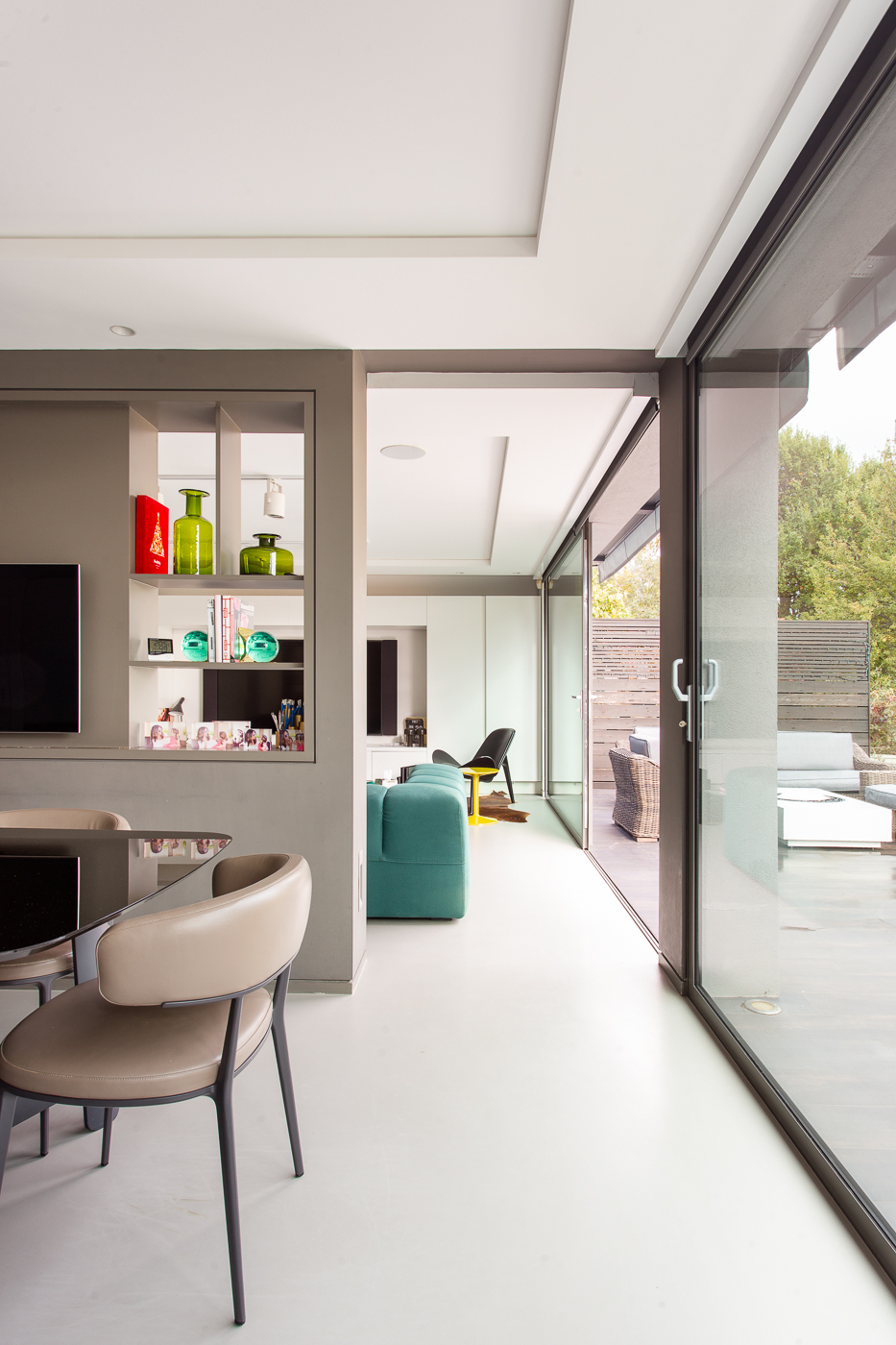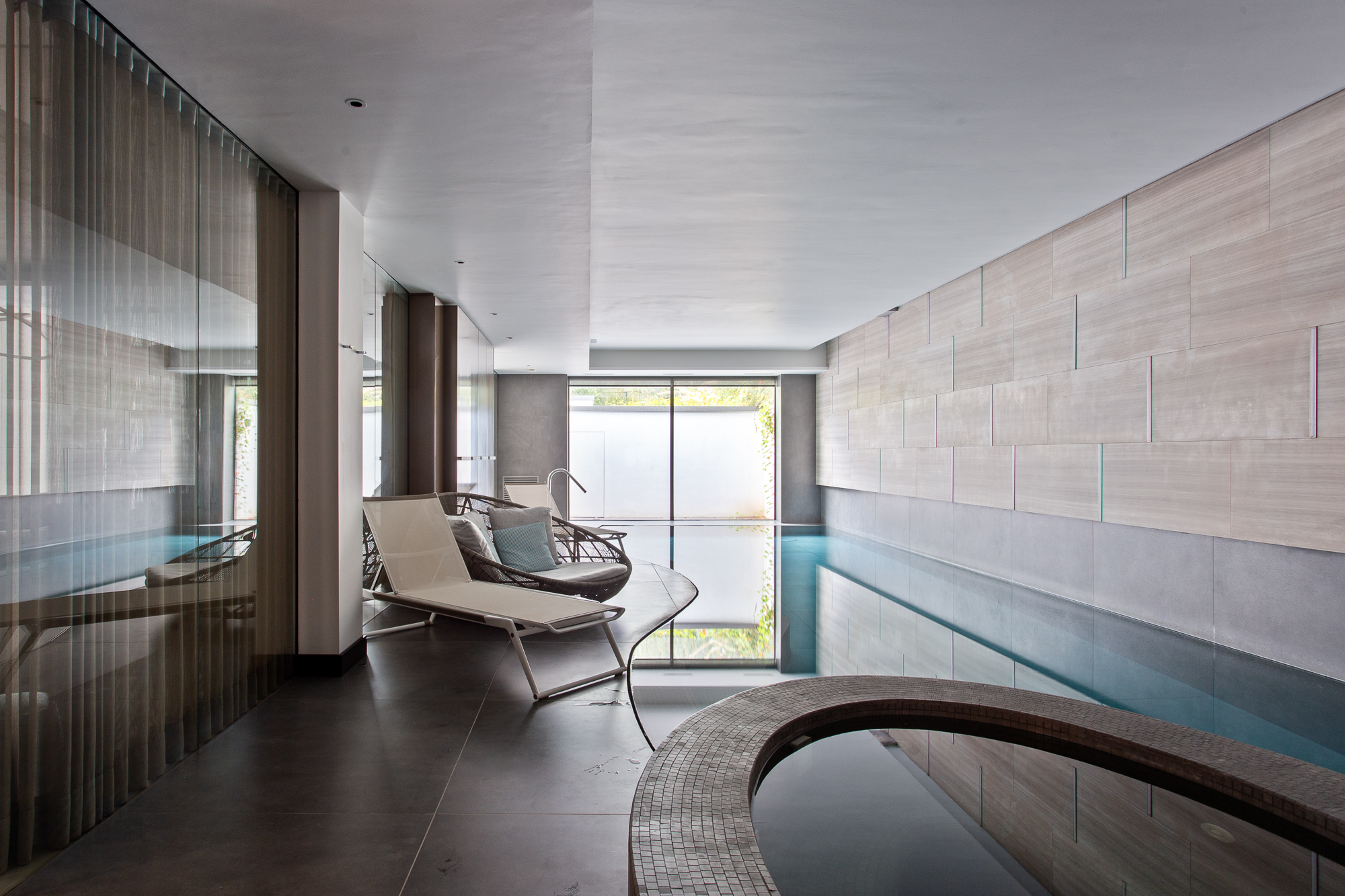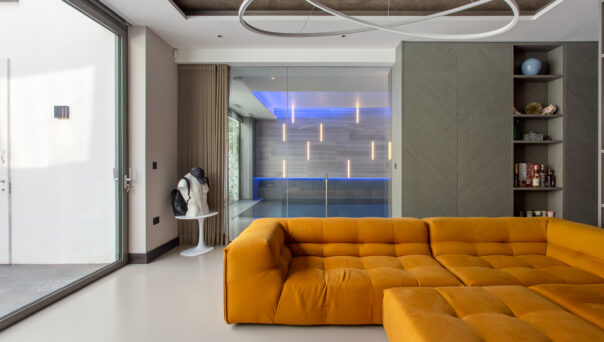We’re here to help
Want to find a new home, a short stay or put your home on the market?
Let's talkSet on a quiet residential road in Queens Park, this expansive family home commands a sense of surprise across its four storeys. The red brick exterior, private driveway and verdant front garden makes a handsome first impression. A formal reception room pays homage to the home’s heritage with immaculate wainscoting and bright bay windows, while Modish furnishings are in keeping…
Set on a quiet residential road in Queens Park, this expansive family home commands a sense of surprise across its four storeys. The red brick exterior, private driveway and verdant front garden makes a handsome first impression. A formal reception room pays homage to the home’s heritage with immaculate wainscoting and bright bay windows, while Modish furnishings are in keeping with the dark wood floors that run into the home’s social heart.
Sliding pocket doors open into an expansive open-plan kitchen and dining room, flooded with sunlight through a wall of glazing. The sleek kitchen is equipped with state-of-the-art Miele appliances, bespoke cabinetry and a central island for casual dining. Adjacent, a television area features an inviting jade-green sofa as its centrepiece. In warmer weather, draw back the enormous glass doors to create a seamless transition to the decked patio, a contemporary setting with an electric awning that overlooks the peaceful garden.
A sky-lit stairwell leads to the lower-ground floor—an innovative architect-designed space by Andrea Apicella. A testament to pioneering design, an inspiring helical staircase is framed with glass and laser-cut metal railings. From here, soft touch poured resin flooring, warmed by underfloor heating, flows through a sprawling cinema and recreation room. Envisaged for entertaining, lower the automated window blinds and settle back into the B&B Italia sofas. Floor-to-ceiling glass looks into the 15-metre swimming pool next door – a showpiece of cutting-edge design with lightwells illuminating the subterranean plot. Unwind in the four-person steam room after a workout in the fully-equipped gym. Two bedrooms, each served by their own bathroom, complete this floor.
Pared-back tones and natural light afford a calming quality to the six bedrooms upstairs. Through a dedicated dressing room, reach the principal bedroom suite. Its bathroom is laid with sleek marble tiles, plus a dual vanity and freestanding tub. French doors open onto a paved terrace which gazes across the garden. Find three further guest bedrooms on this level, one of which enjoys a balcony to capitalise on morning sun. Two second-floor bedrooms come with whitewashed tones for a thoroughly relaxing feel.
Enhancing the living experience, smart home features include a Lutron lighting system, Nest-controlled heating, and an integrated Sonos sound system. Entertainment is seamless, with TV services powered by a centralised Crestron system across eight screens.
Architect-designed
Open-plan kitchen, living and dining room
Swimming pool and steam room
Formal reception room
Playroom
Cinema room
Principal bedroom suite with dedicated dressing room
Two guest bedroom suites
Five additional bedrooms
Four additional bathrooms
Gym
Study
Utility and laundry rooms
Private garden
Gated off-street parking with EV charger
London Borough of Brent
The swimming pool is a showpiece of cutting-edge urban design, with lightwells that brightly illuminate the subterranean plot.




Whether you want to view this home or find a space just like it, our team have the keys to London’s most inspiring on and off-market homes.
Enquire nowChristchurch Avenue is found in one of London’s most community-minded neighbourhoods. Start the day with a coffee at Cable Co., before taking a stroll around leafy Queen’s Park – the weekend Farmer’s Market will be your go-to for seasonal produce. Just around the corner is Chamberlayne Road, once named London’s ‘hippest street’ by Vogue. Check out local favourites Brooks for fresh meat and fish, Parlour for brunch, and Sacre Cuore for the best pizza around. Make The Chamberlayne your local, or spend evenings at The Lexi, a much-loved independent cinema.

8 bedroom home in Queen's Park / Kensal
The preferred dates of your stay are from to