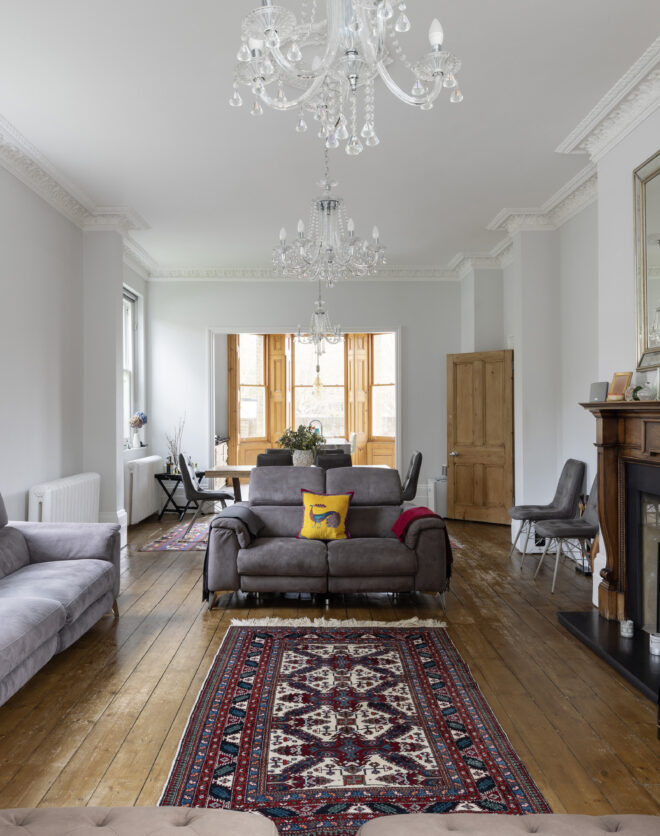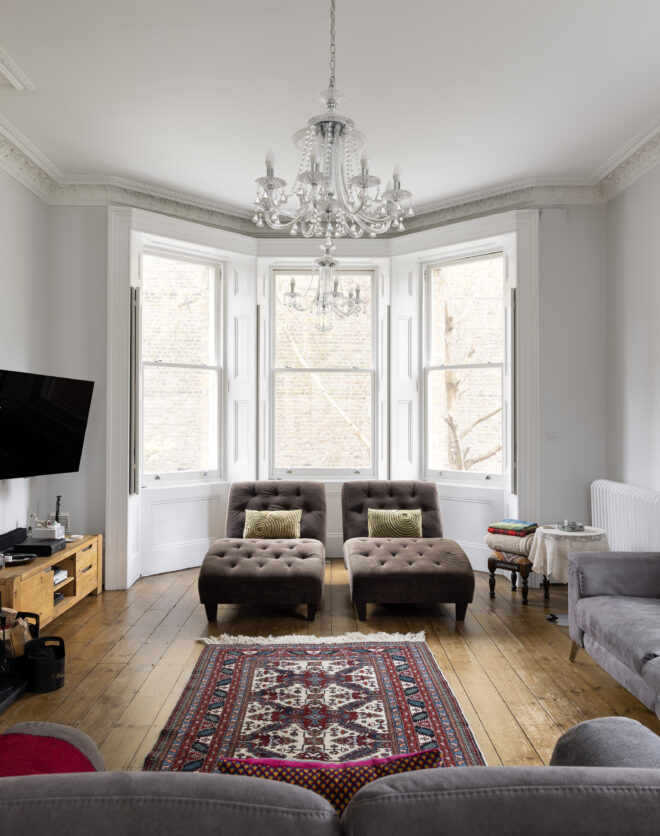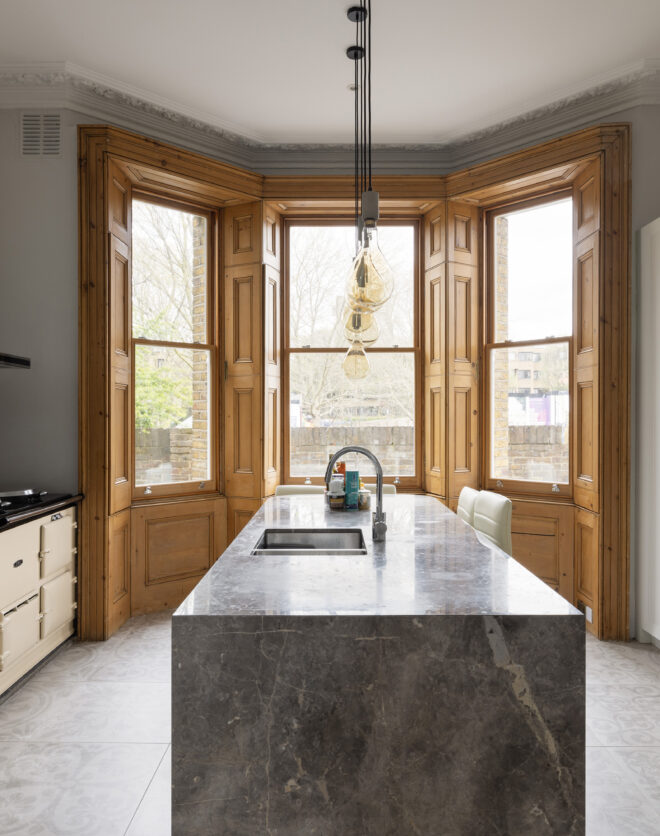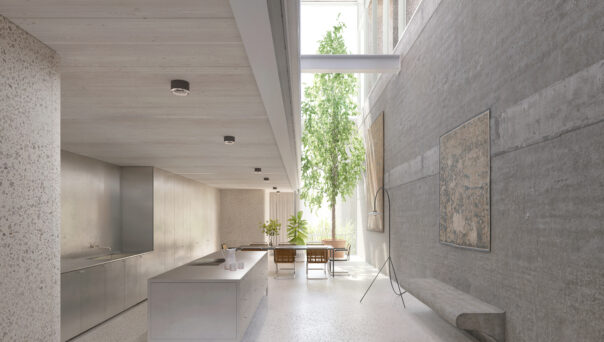


Built in 1973 as one of the Barbican estate’s three iconic skyscrapers, Cromwell Tower is a veritable piece of architectural heritage, and remains one of the capital’s most instantly recognisable Brutalist landmarks. Set at its base is The Void Space, a disused shell of impressive proportions – 30 ft in height and 65 ft in length – that’s ripe for…
Built in 1973 as one of the Barbican estate’s three iconic skyscrapers, Cromwell Tower is a veritable piece of architectural heritage, and remains one of the capital’s most instantly recognisable Brutalist landmarks. Set at its base is The Void Space, a disused shell of impressive proportions – 30 ft in height and 65 ft in length – that’s ripe for reimagining.
Working in collaboration, 6a Architects and Sanchez Benton Architects have achieved planning permission for a 3,100 sq ft home within the dramatic quadruple-height space. Currently a blank canvas of exposed concrete, the proposed design will create a three-bedroom, two-bathroom home, arranged between three elongated levels and connected by a steel staircase.
The monolithic backdrop and neck-craning sense of volume evoke a dramatic impression as soon as you step inside. A pared-back finish will let the sheer scale of the space and the stark beauty of the urban materials used come to the fore. Think steel-framed glazing and concrete walls that start off smooth and become ever more tactile and bush hammered as you ascend.
The proposed plans place the kitchen on the ground level, tucked away beneath the floor above to create a more intimate feel, while a dining space sits under the impressive void. From here, the sheer vertical footprint can be fully appreciated.
The first floor will be dedicated to socialising and quiet reflection. Note the living room and library, separated by a curtain stretched across steel girders that run the full width of the space. Two bedrooms will be arranged on the second floor – one of which could be used as a study – together with a bathroom. The principal suite occupies the entire top floor, with a designated dressing room and bathroom.
Set within the Barbican estate, The Void Space residents will also have access to several private and public gardens. The property is also adjacent to the Upper Podium walkway, offering a vantage point over Nigel Dunnett’s award-winning planting scheme and the Barbican Conservatory.
*CGI’s are for illustrative purposes only and do not necessarily represent final specification
Arquitecto diseñado
Open-plan kitchen and dining space
Contemporary finishes and lateral living throughout
Principal bedroom suite, with dressing room
Dos dormitorios más
One further bathroom, plus a cloakroom
24-hour porter service
Access to the Barbican estate’s private gardens
City of London

Tanto si quiere ver esta casa como si quiere encontrar un espacio igual, nuestro equipo tiene las claves de las casas más inspiradoras de Londres, tanto dentro como fuera del mercado.
Consultar ahoraA quiet retreat within the heart of the city, you don’t have to venture far in search of diversions. Right on the doorstep, the Barbican Arts Centre offers a diverse and exciting programme of art, theatre, music and film. Part of the City of London’s cultural district – ‘The Cultural Mile’ – prestigious institutions including the Guildhall School of Music & Drama are a short stroll away. Refuel with an invigorating workout at Third Space, followed by nose-to-tail dining at St. John and a nightcap at Tayēr + Elemental. Further afield, explore Exmouth Market, or head south via St Paul’s Cathedral in the direction of the river.

3 bedroom home in Barbican
The preferred dates of your stay are from to
Nuestro equipo tiene las claves de las viviendas más inspiradoras del mercado londinense. Le ayudaremos a comprar mejor, vender mejor y alquilar con confianza.
Contacto con nosotros