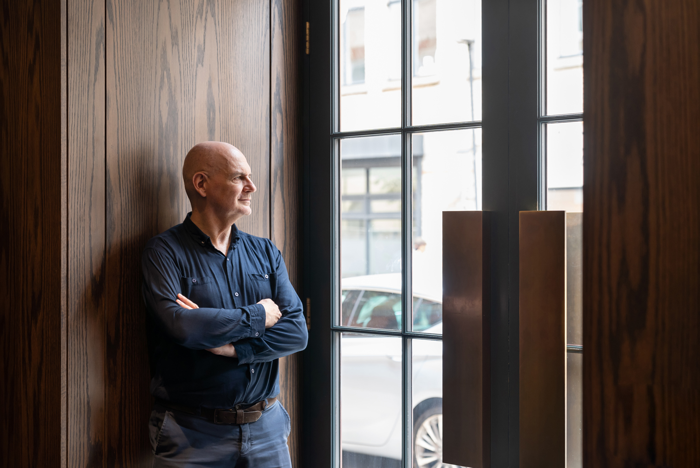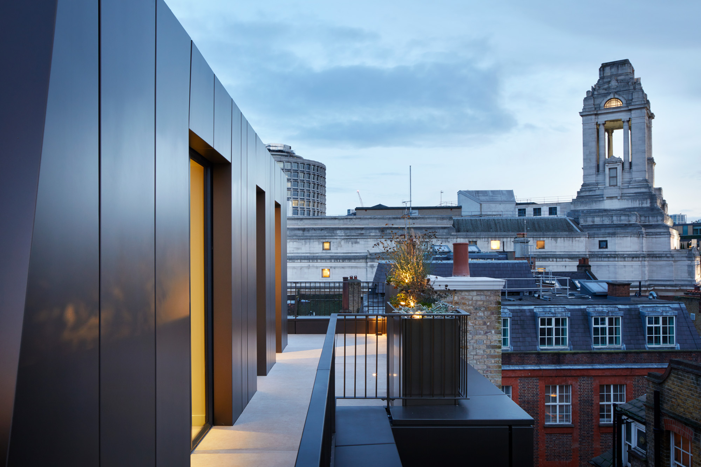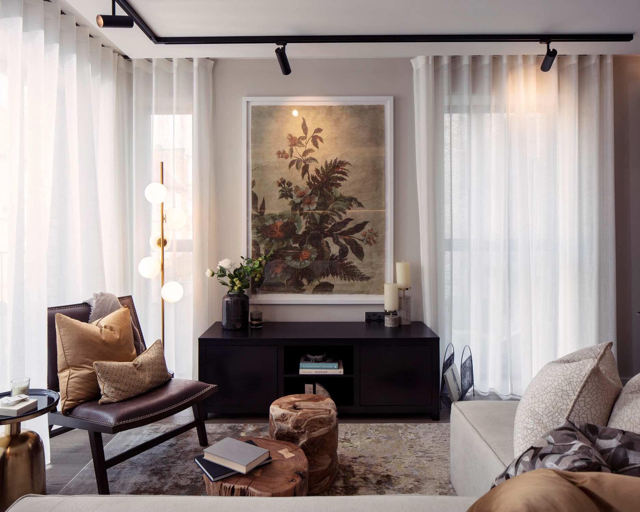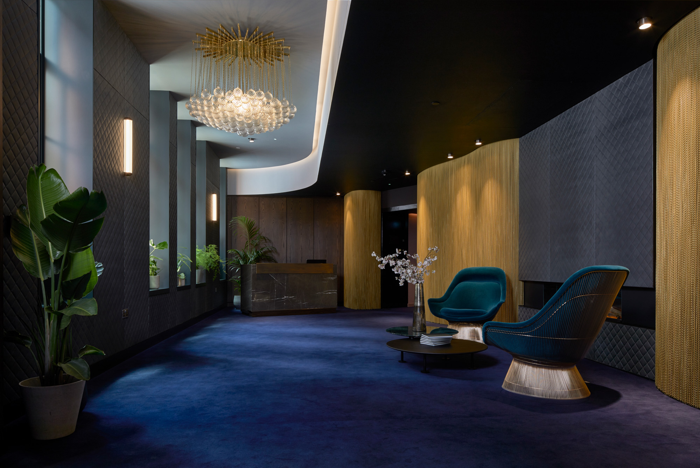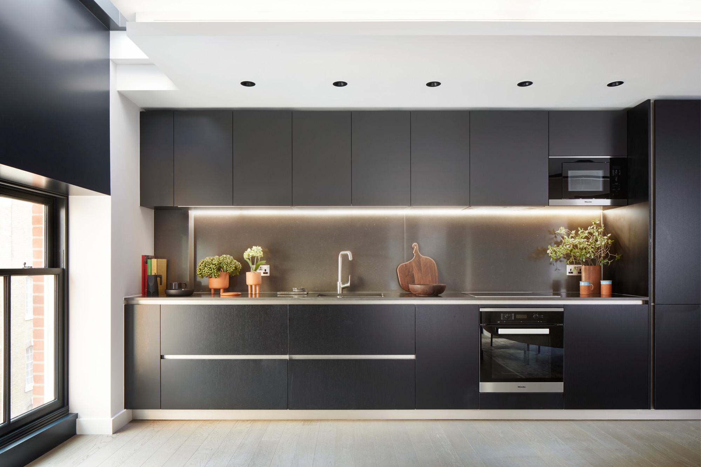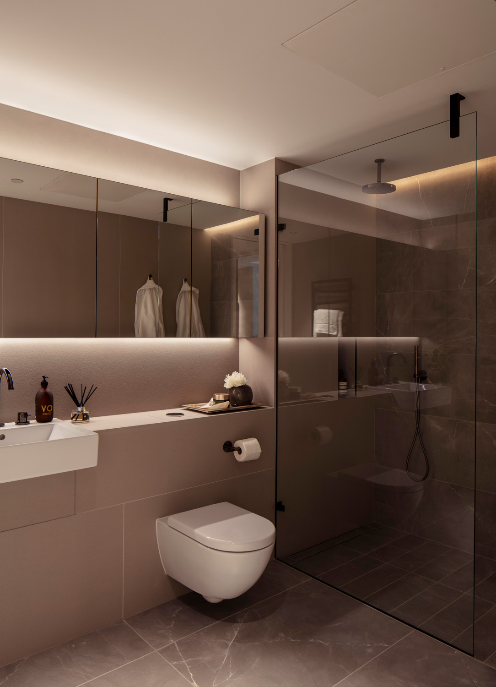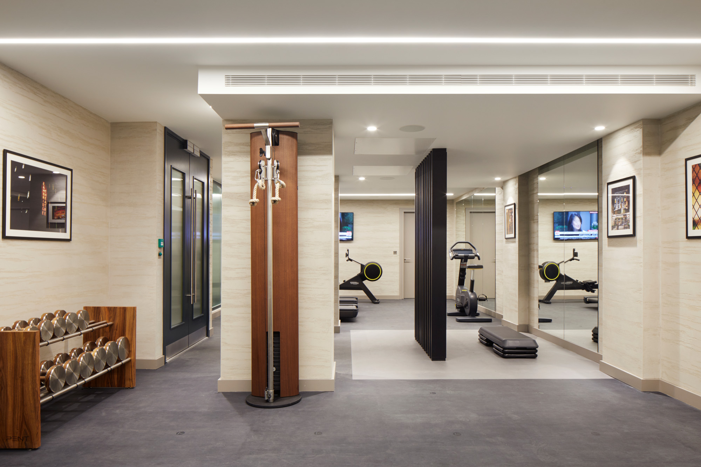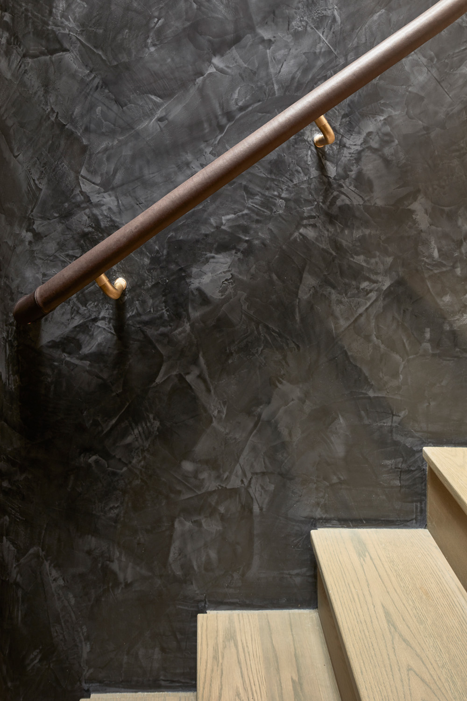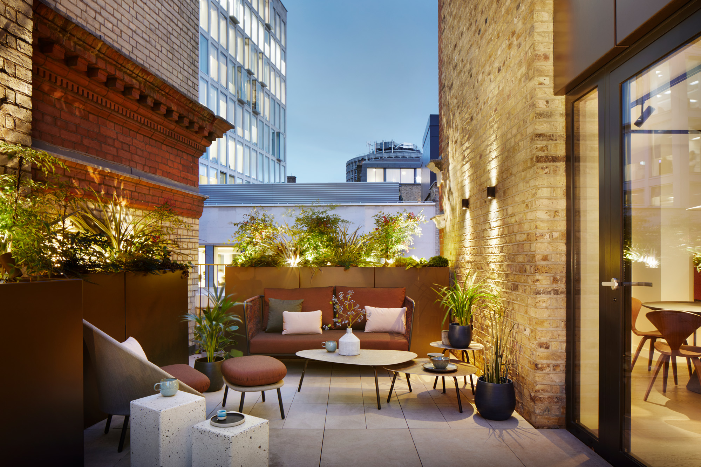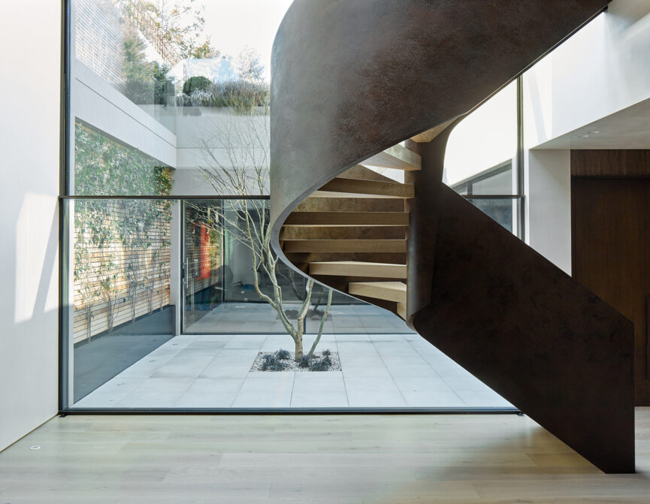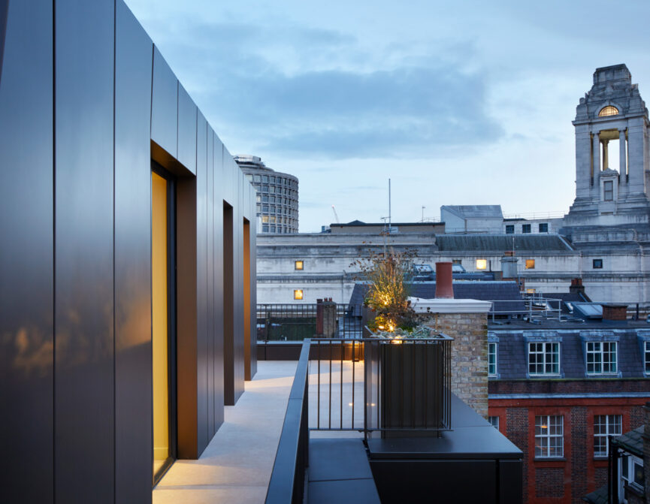Design virtuoso Stephane Piazza of Apt Architects on his transformation of Chapter House in the heart of Covent Garden.
It’s easy to lose yourself in the history and effervescence of Covent Garden; upscale retail carved into the Market Building, an Italian-inspired piazza lined with Michelin-worthy restaurants and beyond the cobbled avenues, theatres that draw a culturally switched-on crowd.
Set back from the thrum of it all, Chapter House is a considered take on its storied surroundings. Tucked just off Drury Lane, this boutique collection of 40 flats was the result of a close collaboration between London-based developer Londonewcastle – the award-winning team behind The Makers Shoreditch, The Wallpaper Factory and Balfron Tower – and the visionaries at Apt Architects.
Though the apartments are newly constructed, the fabric of the building was originally designed and built in the 19th century by Gibson and Russell. The preservation of its street-facing façade was a prerequisite for both the developer and the architect behind the design, Stephane Piazza. “The building isn’t listed, but its contribution to the Seven Dials conservation area is unmistakable. We sympathetically retained, repaired, reinstated and added to the existing structure so we didn’t tread on its past,” he explains.
*Interior photos are indicative only and do not represent the specific apartment listed. Please refer to your agent for further details.
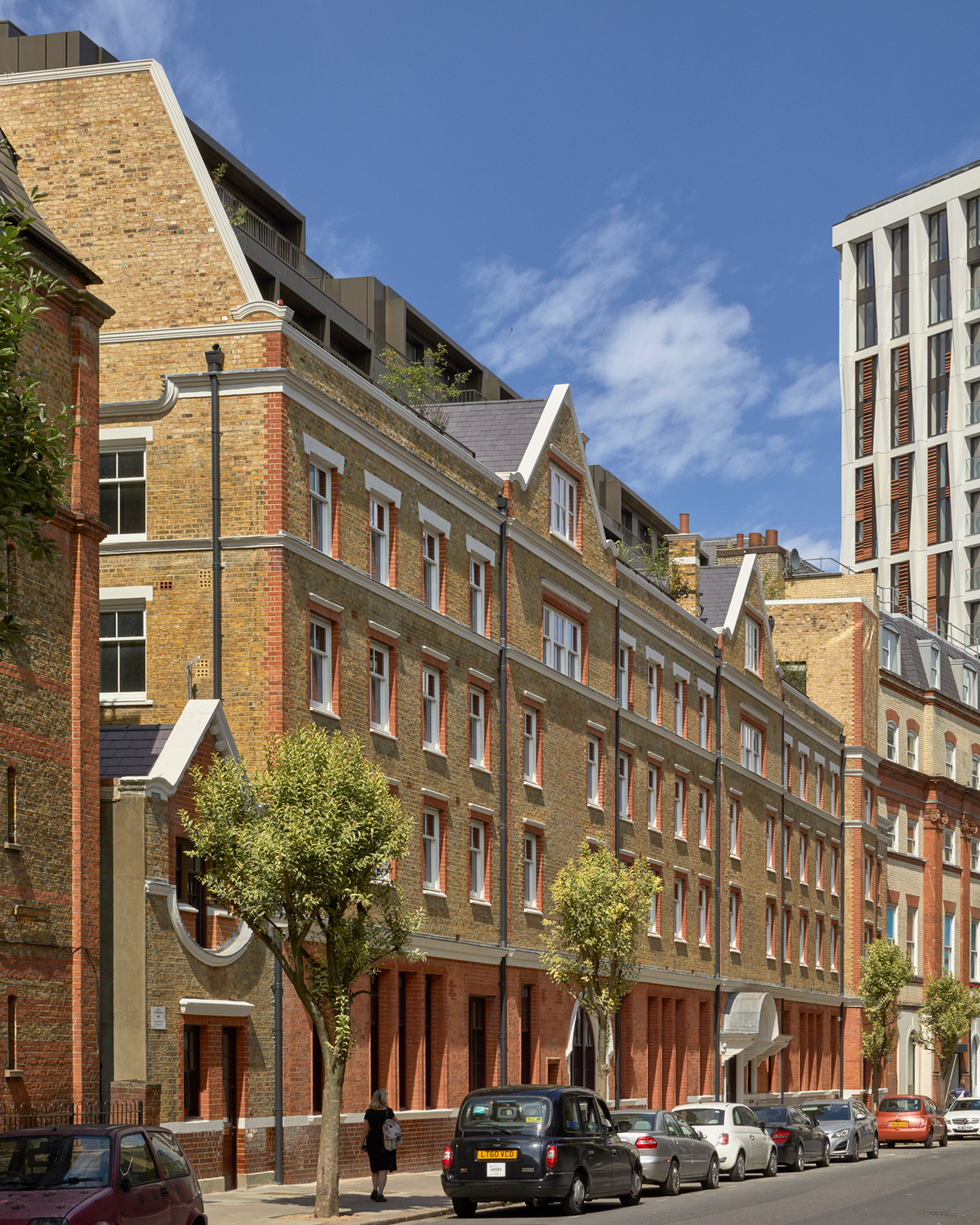
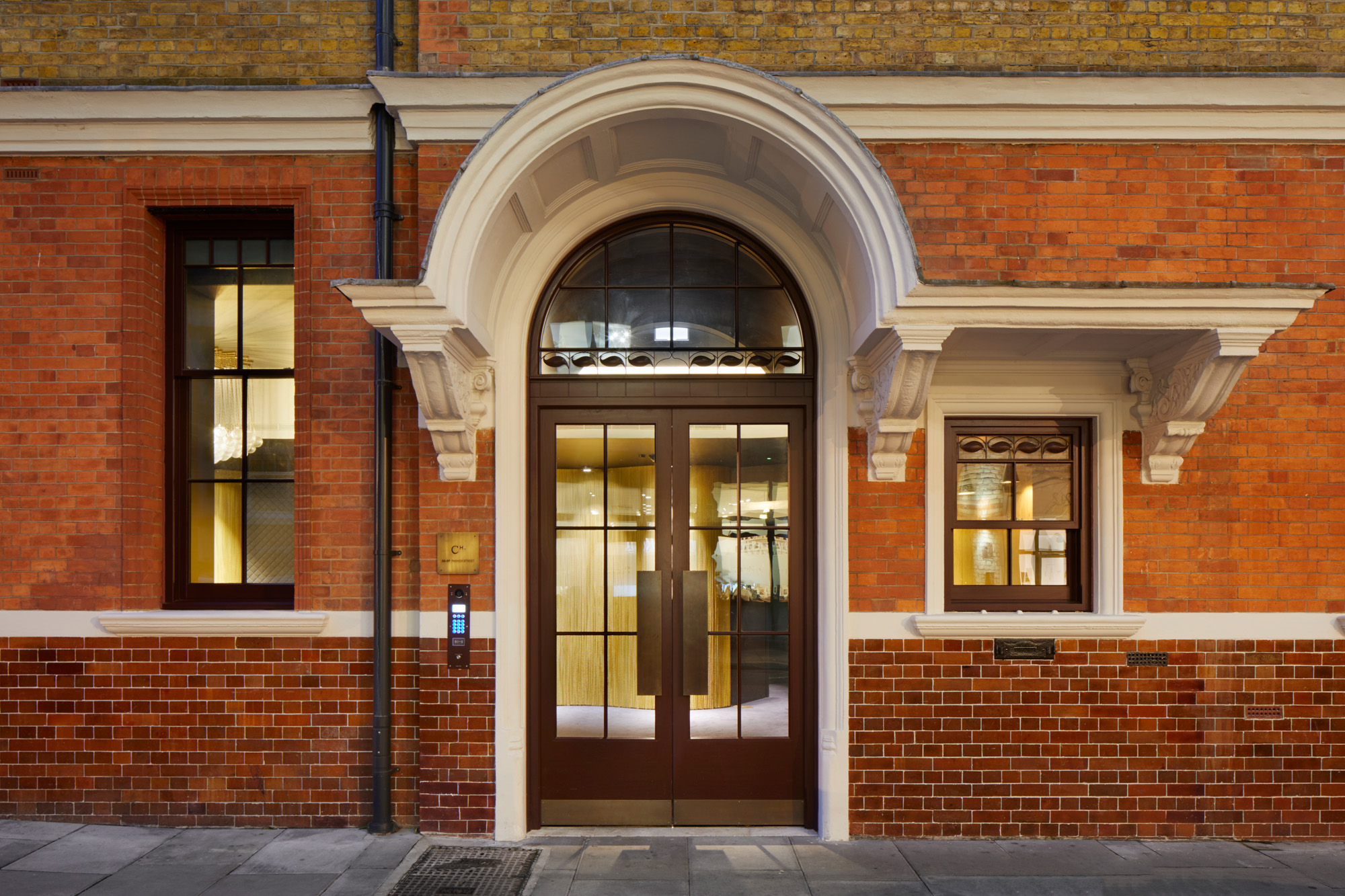
Celebrating the sense of identity sewn into site-specific contexts is Stephane’s speciality. Scrolling through his portfolio of residential projects offers a taster of his signature old-meets-new vision. There’s Huntingdon, a 15-storey development that blends in with Shoreditch’s idiosyncratic architecture. Merchant Square is a soaring canal-side block of 201 apartments made with double-height bays of stone and woven with layers of bronze cladding and glazing. Then there’s Chapter House, an inspired union of Victorian architecture and contemporary style, honouring central London’s theatrical legacy and cosmopolitan character.
“We wanted the lobby to set the tone of a luxurious development”, says Stephane. Much like its surrounding neighbourhood, there’s a dramatic quality to Chapter House, evident the moment you step inside. The development’s kinship with “Theatre Land” was the guiding light for the entrance – where undulating aluminium chain curtains, spotlights and deep blue carpets set the refined character for the rest of the building.
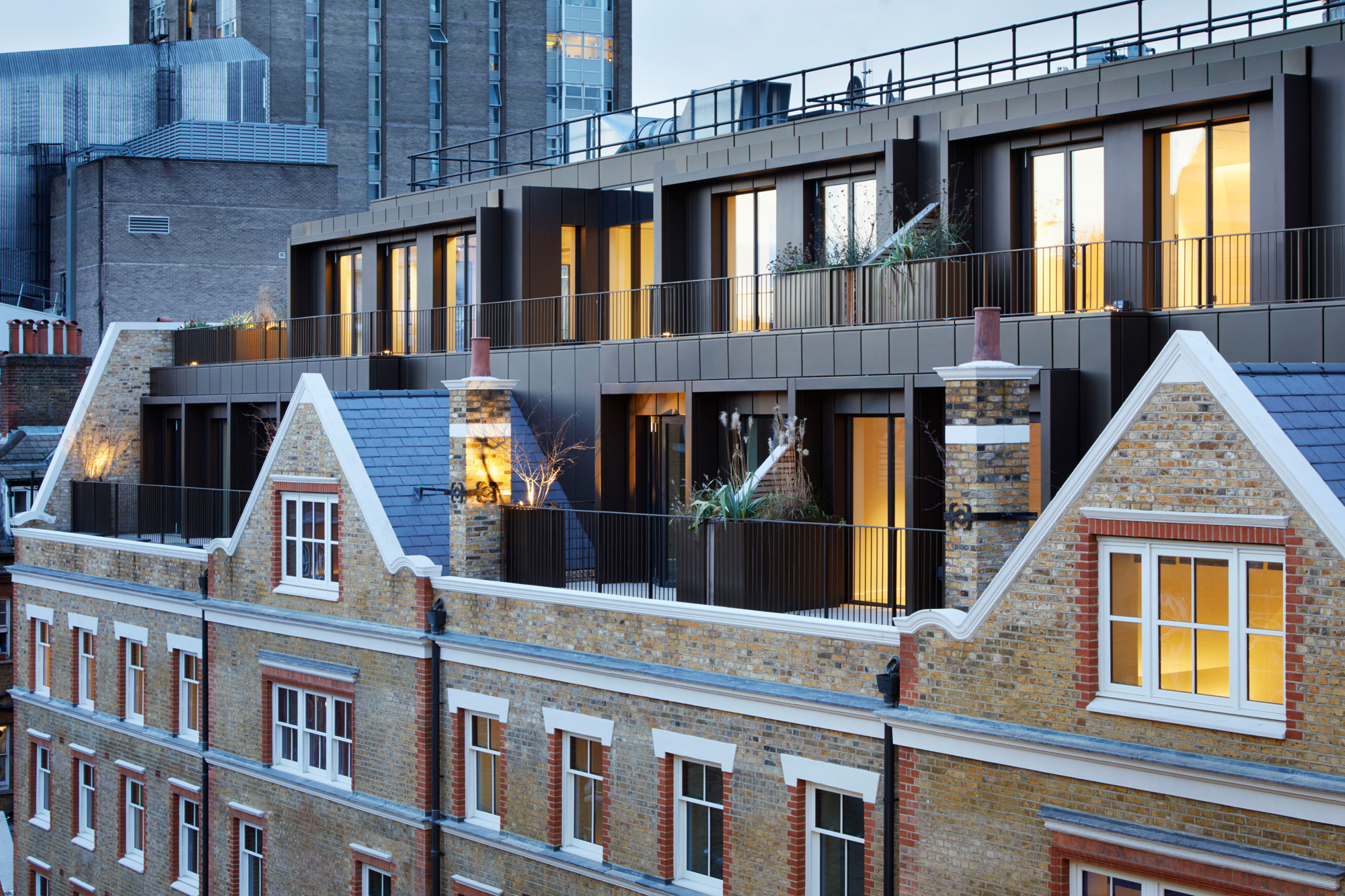
Inside the homes themselves, things take a more unstated – although no-less luxurious – turn. Finished in a calming palette of neutral tones, smoked oak floors span living spaces and velvet wool carpets line the bedrooms. Lighting is subtly recessed for a cosy atmosphere. Bespoke kitchens by Italian designers Dada feature sweeping stone worktops, Hansgrohe mixer taps and integrated Miele appliances. In the penthouses, marble-topped islands form the heart of the culinary space, sat on sweeping chevron flooring. Contemporary in design and relaxed in feel, these homes have a quiet sophistication set for dynamic city living.
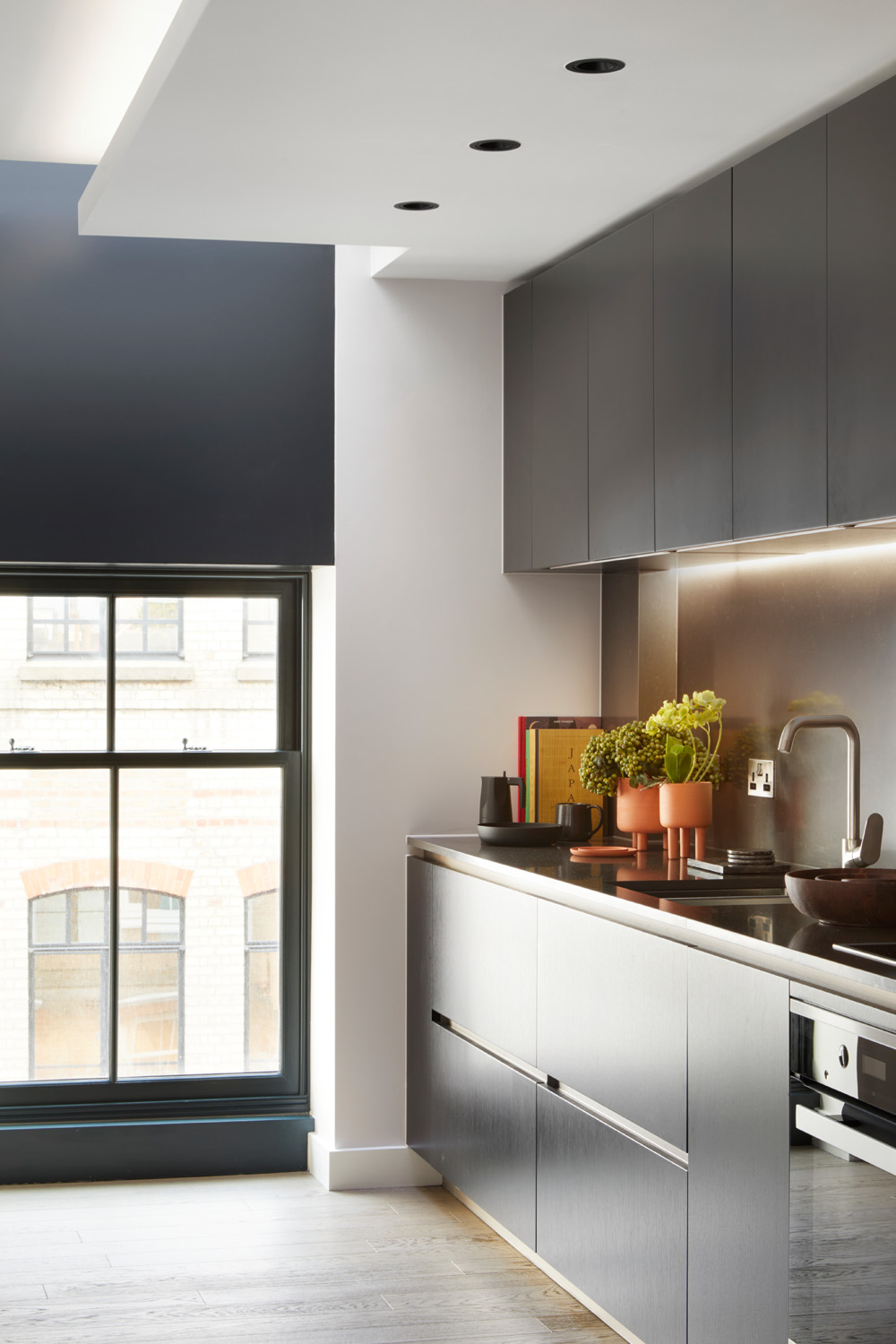
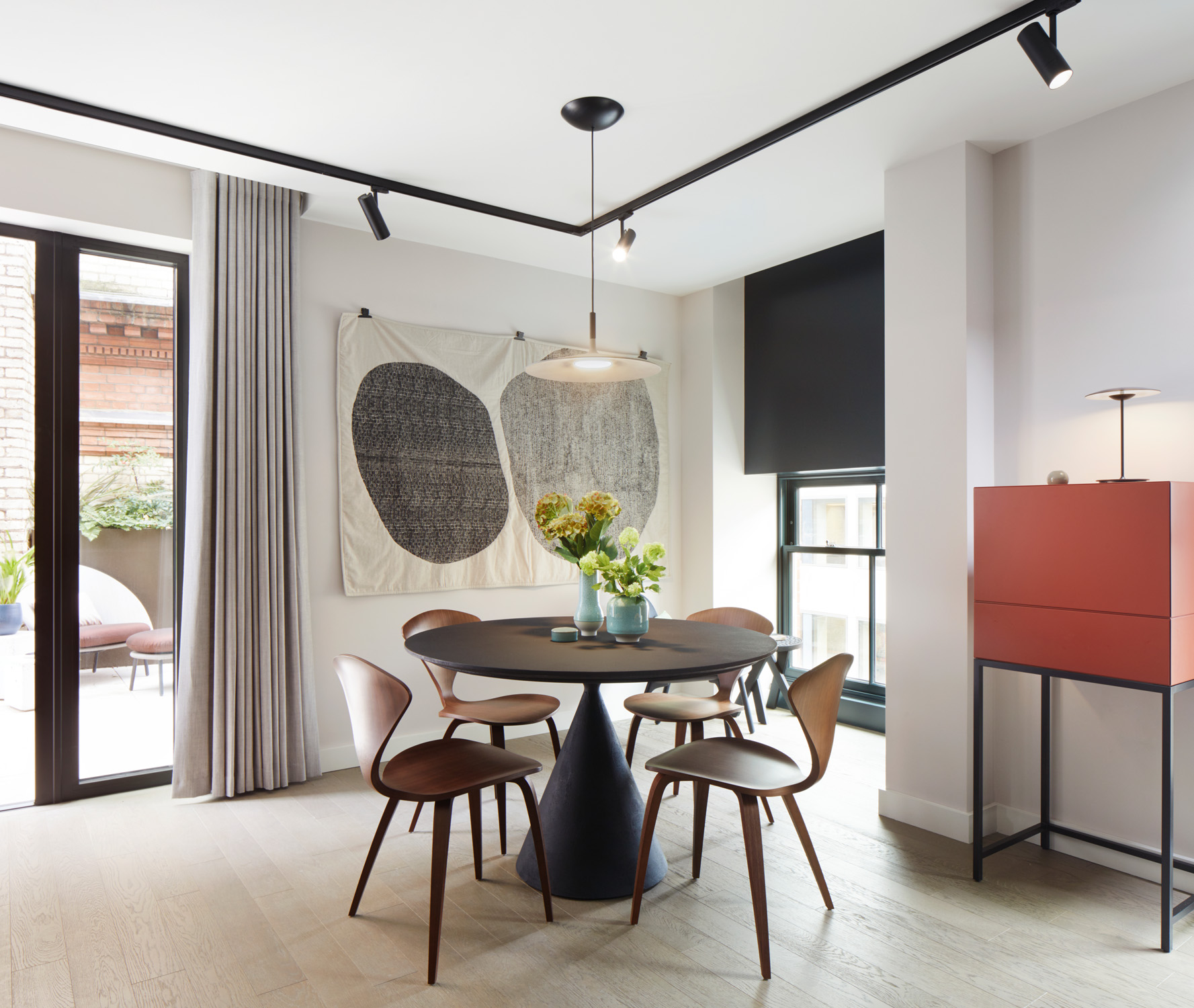
“The building isn’t listed, but its contribution to the Seven Dials conservation area is unmistakable. We sympathetically retained, repaired, reinstated and added to the existing structure so we didn’t tread on its past."
- Stephane Piazza, Architect
Despite its modern update, however, the building’s heritage is never far away. The arrangement and size of the windows set in the retained 19th-century façade determined each apartment’s layout. “We saw the windows as an asset that we could be creative with”, confirms Stephane. Across the development, a combination of floor-to-ceiling picture windows and wooden sashes flood the spaces with diaphanous light, each with unique position depending on its relationship to the original frontage.
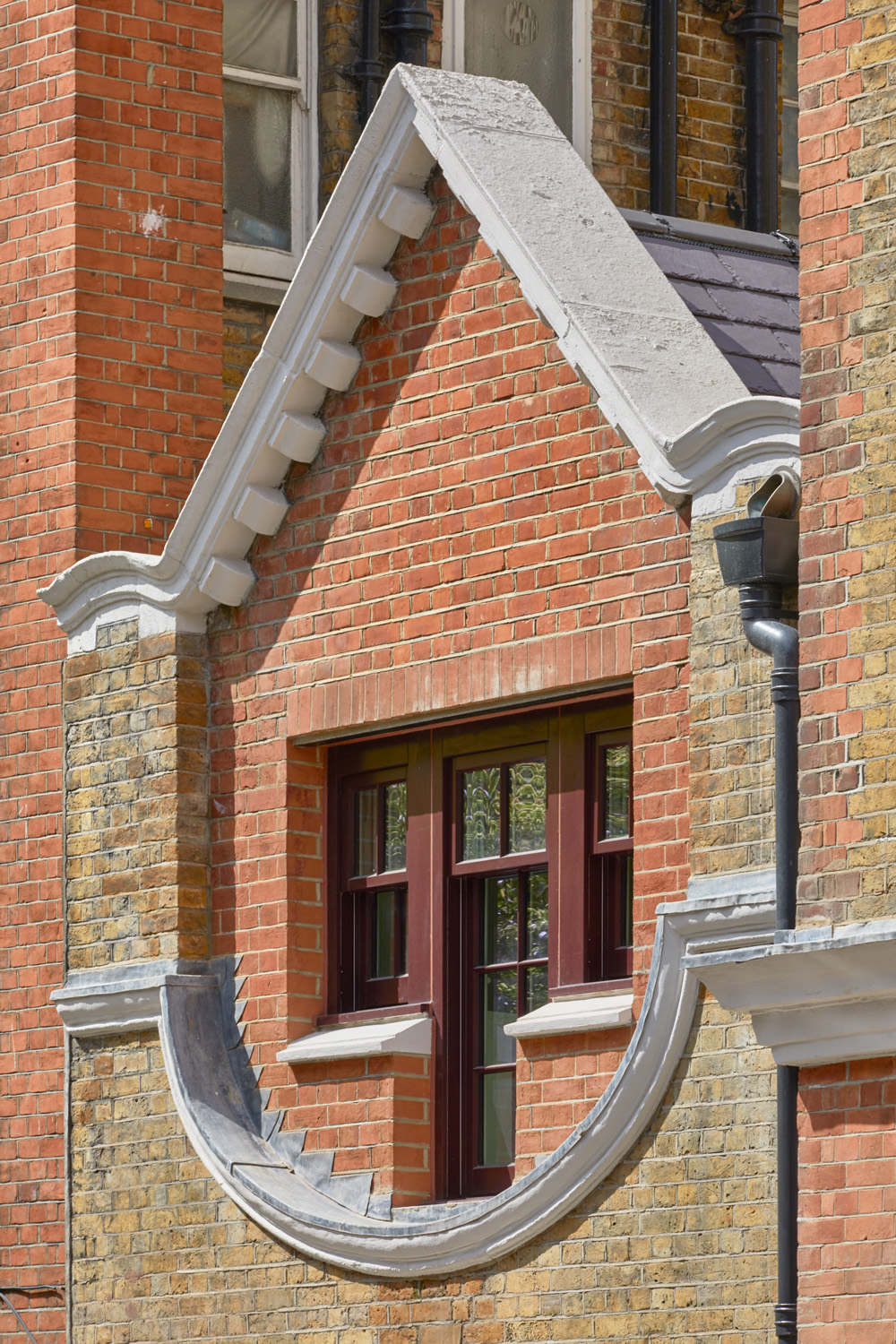
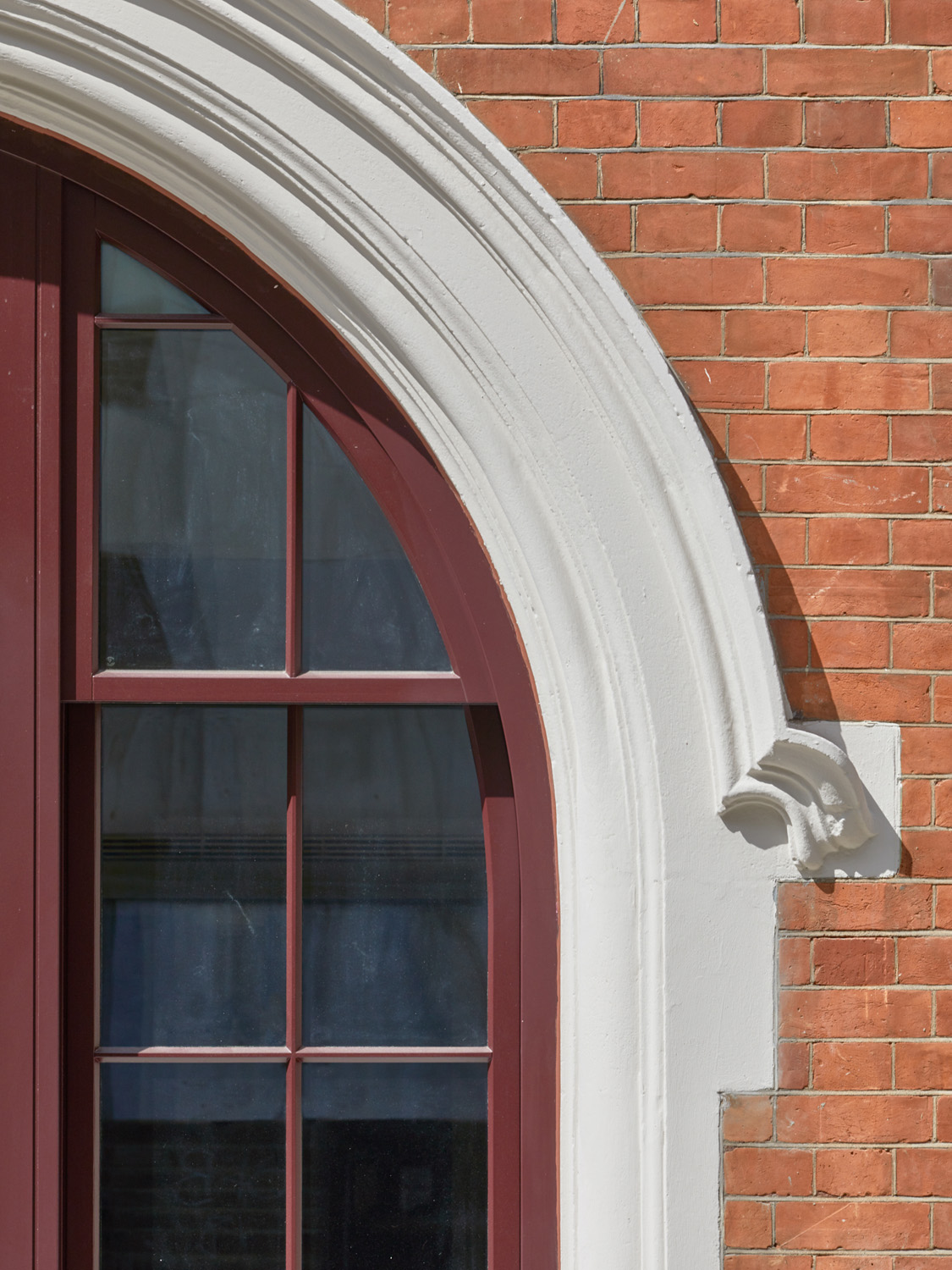

The penthouses are another hallmark of established architectural inventiveness. “A contemporary extension, a contemporary solution” says Stephane of his use of powder-coated aluminium cladding for this floor: “To avoid pastiche, the extension of an historic building cannot be finished with the same materials,” he adds.
And no one could accuse Chapter House of imitating what has gone before. By embracing innovative design while respecting local tradition, the end result is very much a product of the present day – one that sets a new benchmark for stylish metropolitan living.


