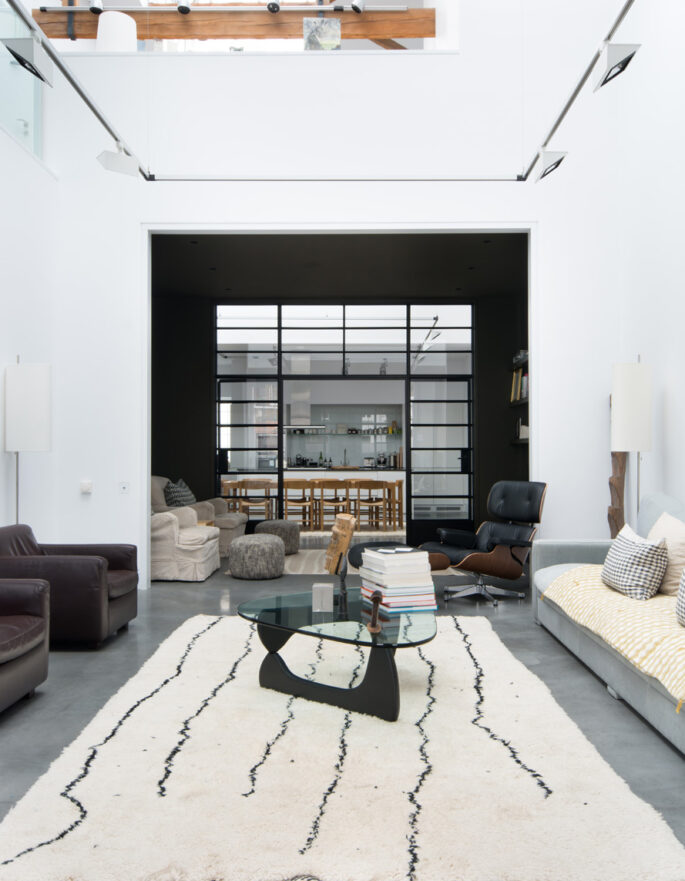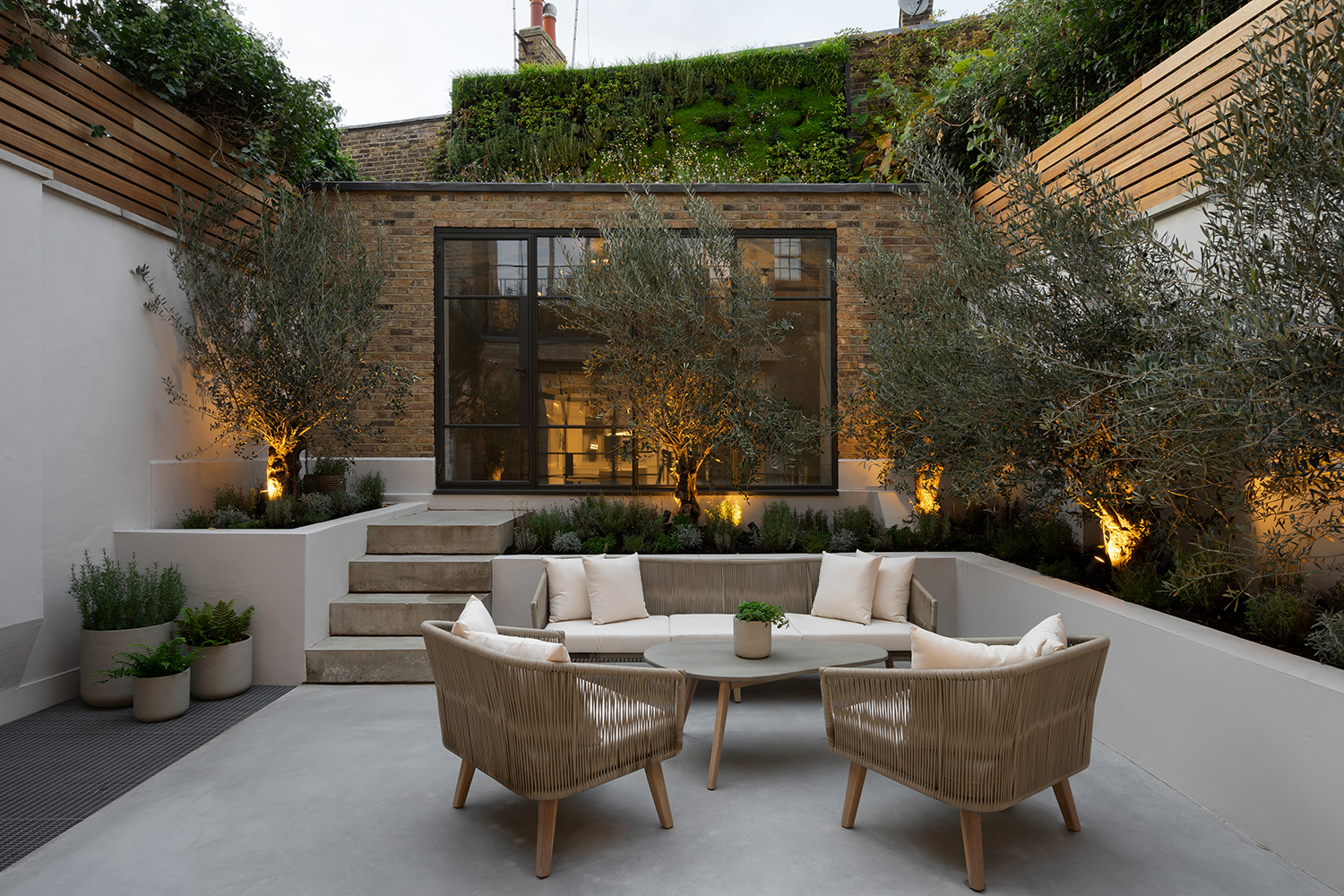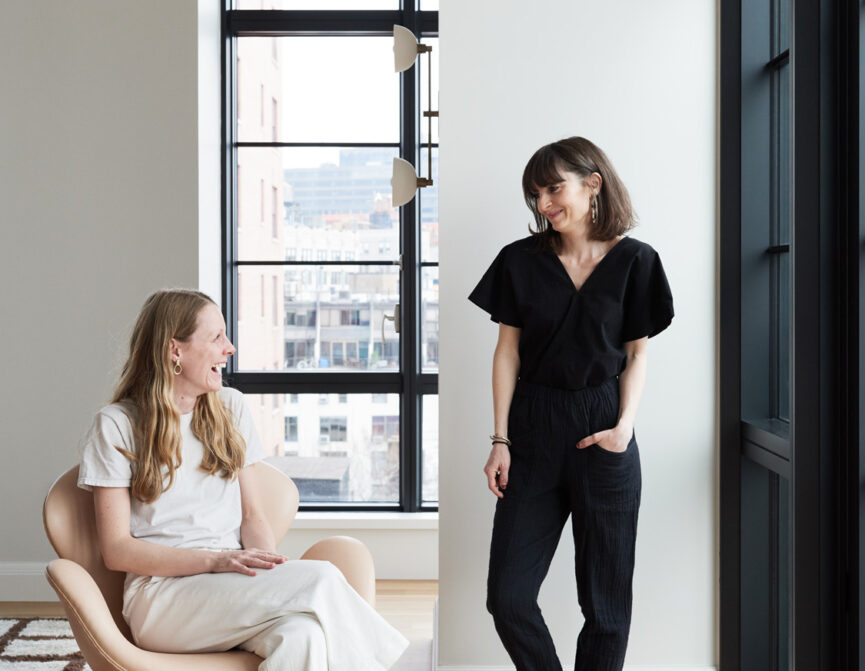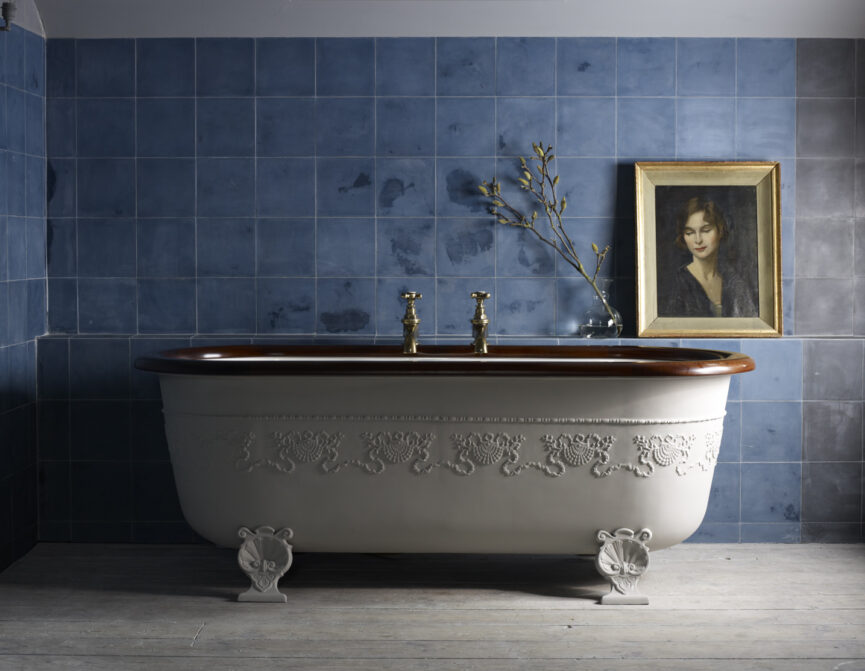Majestic spaces that changed hands this year: we look back at the most interesting London homes that passed to new owners in 2021.
These are certainly not your average West London homes. The ingenious use of light, subterranean spaces, reconfigured muses and monochrome façades all feature in this round-up of the most impressive properties we’ve seen pass into new hands this year. Without exception, these fascinating homes masterfully combine contemporary design with traditional features; respectfully placing old next to new.
They also pose an interesting question: what do the homes of today need to be? Hybrid spaces where we work, rest, relax and entertain. Home gyms are becoming the norm; offices in nooks and studies go without saying. These homes have the balance between form and function perfectly sorted.
Chepstow Villas W11
With such creative minds behind its design, it’s easy to fall in love with this state-of-the-art, six-storey family home. Brought back to life by Mirva Yoshinari, interior designer to Soho House, along with her property-developer partner, the original building’s blueprint has been embraced and elevated in a home with unique character, light and serenity.
The front door brings you into an elegant reception room with high ceilings and a feature fireplace, while the entire garden floor is given over to family living, with an open-plan kitchen and dining area. Crittall doors and a handcrafted wooden staircase add texture, while add ons like a walk-in wine room and basement cinema a sense of luxury. Outdoors, the summer house at the foot of the garden is the perfect additional room for yoga, work, or a teenage escape.
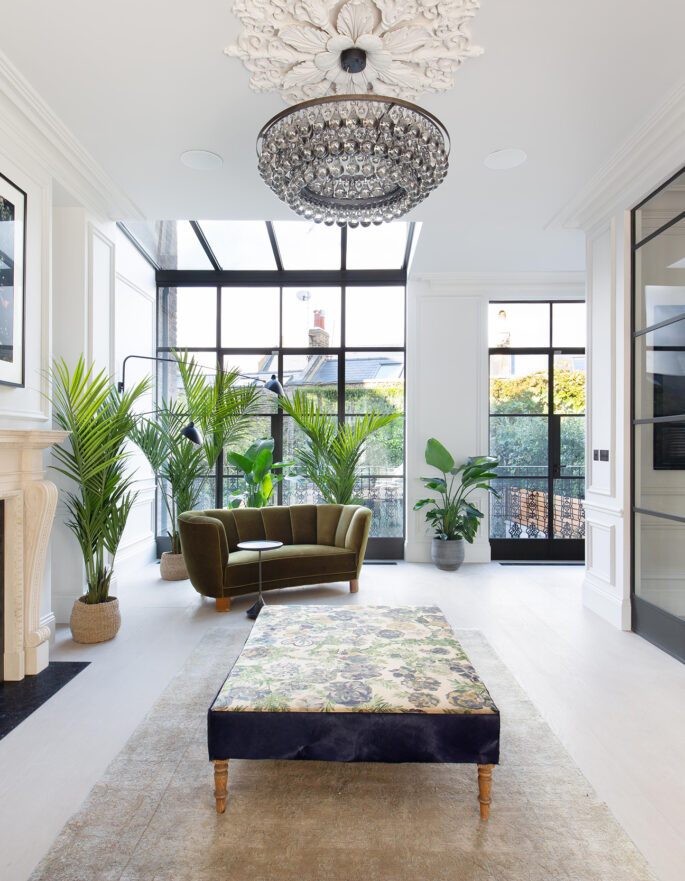
Pembridge Villas W11
Known as the Pavilion by its award-winning architect Gianni Botsford, this statement home was built on the site of a dilapidated 1960s bungalow. Now, “mid-century California-meets-Japanese luxury” in an ingenious design that is defined by shadow and light. Cavernous subterranean volumes defy the limitations of the plot and views of the sky through the zen garden, ensuring lightness and a sense of ease throughout.
The most distinguishing aspect of this sculptural masterpiece is its pitched copper-clad roof, supported by timber joists handmade in Italy and culminating in an oculus. Its mountain-like pinnacle pierces the sky and is crafted with painstaking precision. “The roof is the feature that makes the house what it is, both internally and externally. It talks about setting out to achieve something highly specific, by bringing light into the house from a single optimal location and letting that dictate everything that followed,” Gianni recalls.
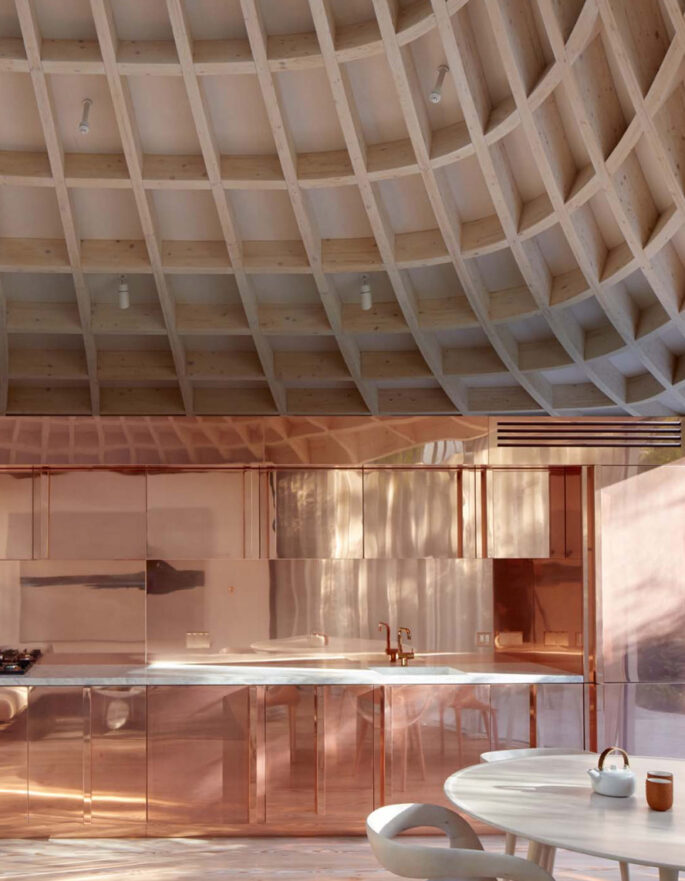
St Quintin Avenue W10
RIBA-chartered architect Rabih Hage masterfully brings together old and new within this 19th-century red-brick home. While sweeping bay windows, Victorian bannisters and feature entryways are a timeless study in shape and materiality, it’s the modern details that make this a dynamic family home; a quality home gym and work-from-home study, Rako smart lighting and streamlined Bulthaup appliances.
On the lower-ground floor, family life really comes into its element. Down here, it’s a playground for kids young and old, with a home cinema and a hidden bar.
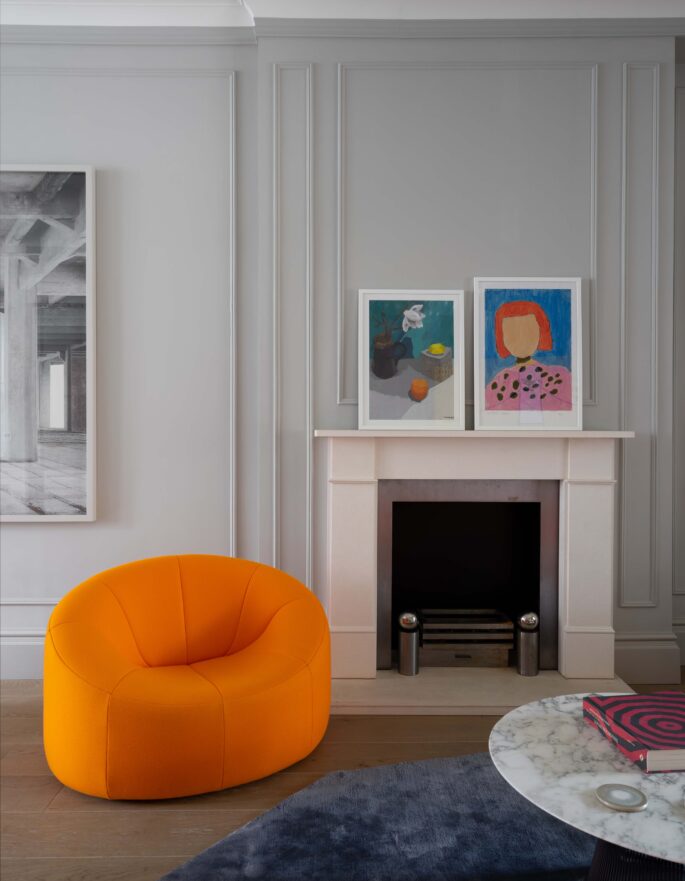
Treadgold Street W11
Within the brick façade of this terraced Victorian house, you’ll find delightful textures that come together in a perfect duet of old and new. Reclaimed wood floors add warmth to the spaces, while rows of bookshelves encourage you to take in the intrigue of the contoured ceilings. In the kitchen, elegant marble surfaces neighbour warm brass and sleek blue cabinets ensure elegance throughout.
The traditional proportions of this three-bedroom home are best appreciated in the double reception room that allows for work and entertaining. Upstairs, the en-suite bedrooms are retreats into chintz wallpaper, freestanding bathtubs and skylit showers. On warmer days, escape to a paved and wonderfully leafy walled garden – the navy-blue, latticed panels are perfect for climbing ivy.
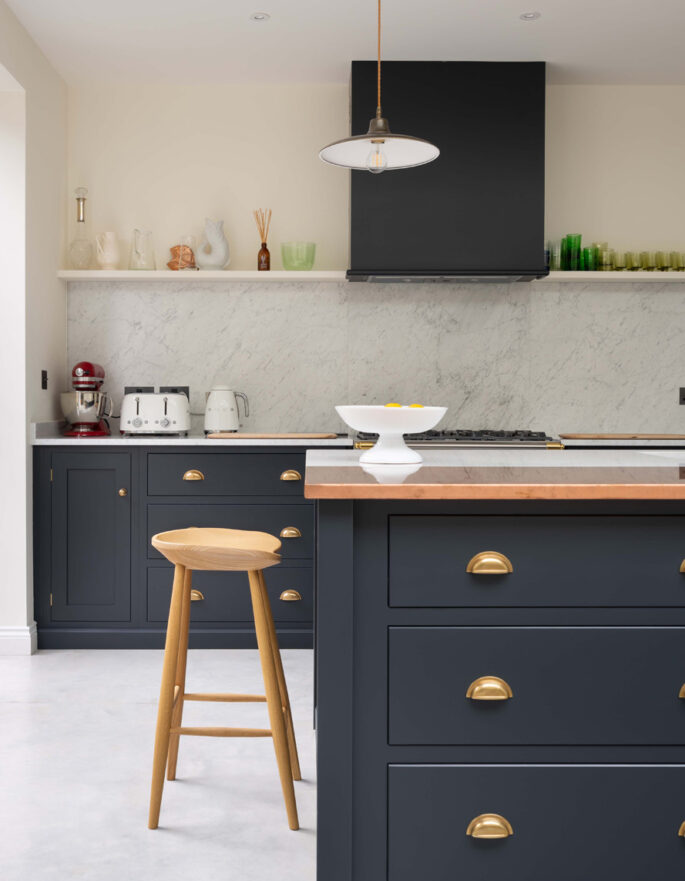
Pembridge Mews W11
This home is effortlessly cool. A jet-black exterior strikes a sharp, sophisticated note that resonates inside. Stepping off the cobbled mews takes you into a living space that owns the entire ground floor. The most notable characteristic of this exemplary home is the triple-height stairwell; its sharp angles and glass balustrades channel light, stitching together the living space with the first-floor master suite and airy kitchen-dining room on the lower ground.
A house with effortlessly refined style, Crittall panelling and barely-there wardrobe doors in the bedroom create a generous walk-in dressing area that maximises the sense of space and light. Optimising the underground second bedroom with a built-in cinema is a stroke of genius. So, if the extra-deep tub wasn’t enough to relax you, a movie night might be just what you need.
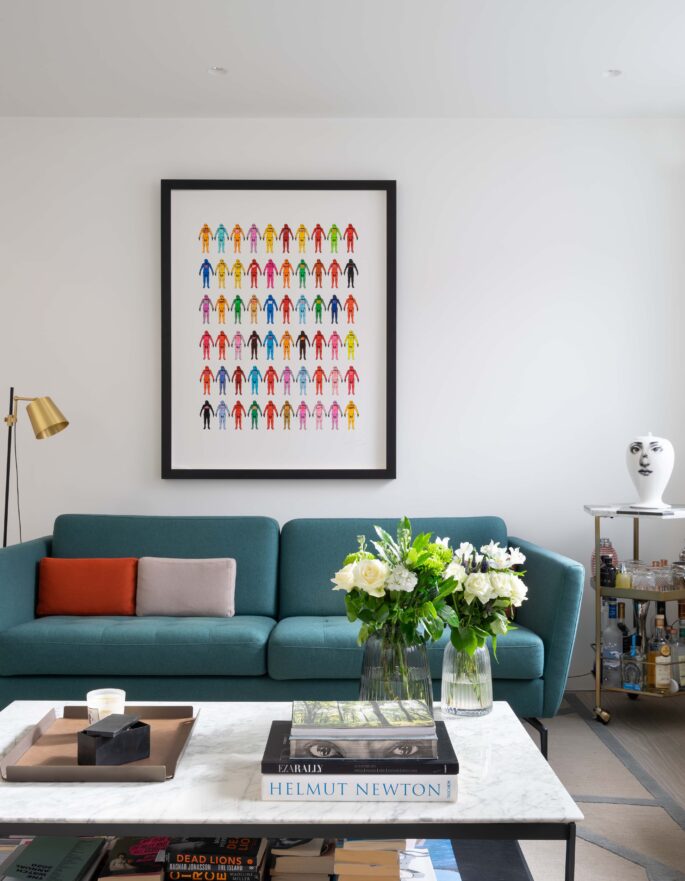
Ledbury Road W11
Undeniable sophistication and attention to detail put this six-bedroom townhouse in a class of its own. Spread over six spacious and thoughtfully interconnected floors, period details and natural light give each room an impressive yet comfortable atmosphere. Bold lines of dark lacquer and straight-cut marble are softened by warm tones, large windows and plush carpets in the bedrooms.
Much of the design prioritises entertaining: an intimate conservatory area filled with light, a downstairs cinema with its own bar and a barbeque on the roof terrace that can be fired up for sunny meals with chimney-top views. The glamorous master suite occupies an entire floor and if that’s not luxurious enough, the house accommodates a state-of-art gym, utility room and discreet staff quarters.
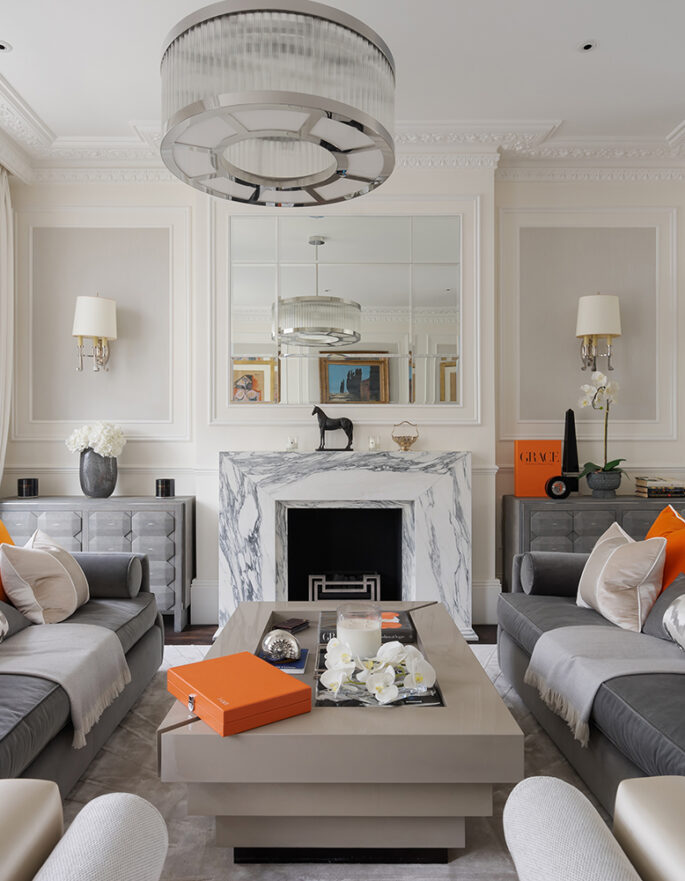
Princedale Road W11
The front of this architect-designed home doesn’t give away the mastery of its internal spaces. Sitting in a row of identical neighbours, behind the handsome front door of this townhouse you enter a property that is anything but typical. This four-bedroom home is a study in sculpted light, sharp angles and tactility. Absorbing the mews house behind enabled the architect to completely rethink the blueprint and create a flow that brings in light through floor-to-ceiling windows.
An exposed brick wall envelopes a wood-burning stove while original stable doors pay homage to the property’s coach house heritage. Brushed metal on the edge of the stairs echoes metallic surfaces in the kitchen, each softened in combination with wood. Industrial details meet rustic charm in a home that makes no attempt to hide its period character. Instead, brass-effect radiators and traditional shutters draw attention to the personality in the home, while contemporary bathrooms and en suites give it a refined edge. The crowning feature? Found up on the roof, where a terrace sprawls under open skies.
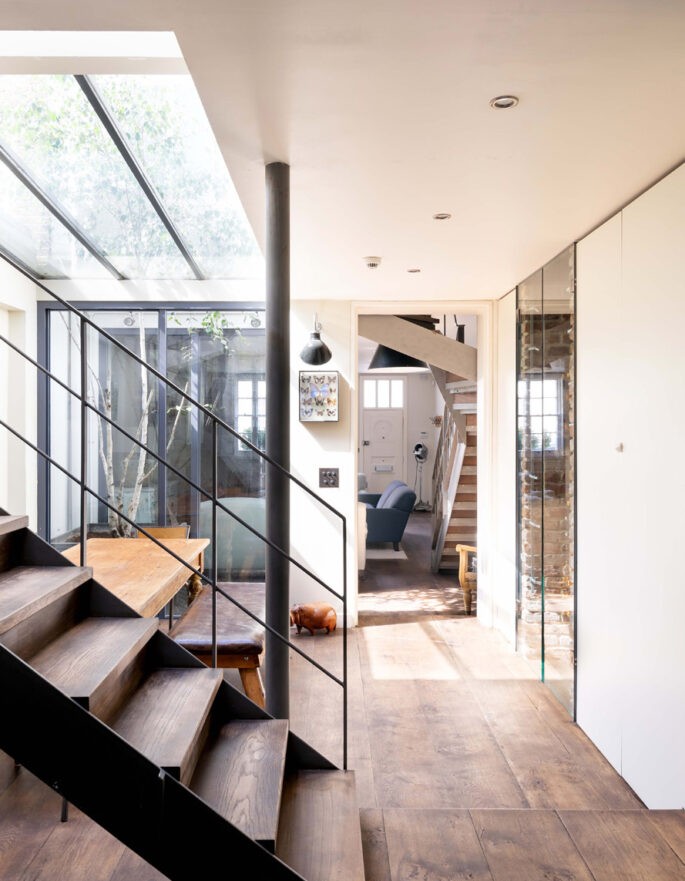
Hewer Street W10
Once a Victorian cattle shed, the artist couple who owned this space spent two decades truly transforming it. Natural light filters through the vaulted orangery roof of the triple-height living area, giving Hewer Street the feel of a studio or gallery. A career-defining project, the spatial design was guided by Theo Otten of Otten + Partners Architects, who carved the voluminous proportions with ERCO architectural lighting, glass-sided gangways and Crittall doors.
A delicate industrial aesthetic pays homage to the building’s working heritage – original wooden trusses, polished concrete, metal. Dark features and a sculptural use of light and shade delineate the space. Minimalist design, maximum character.
